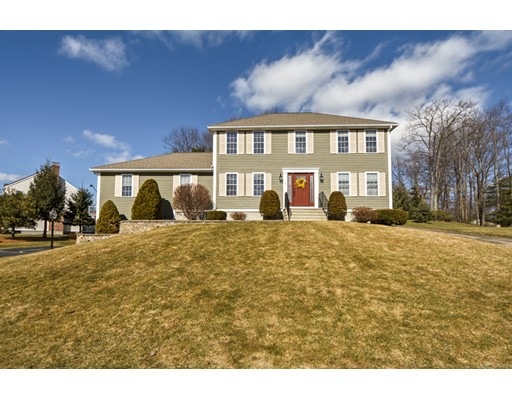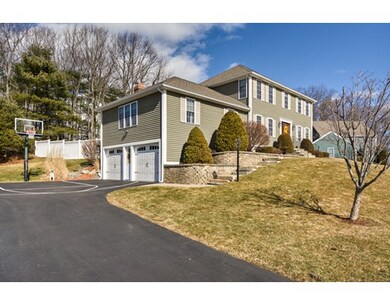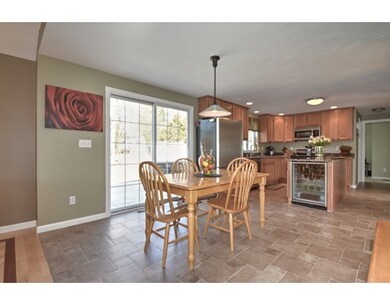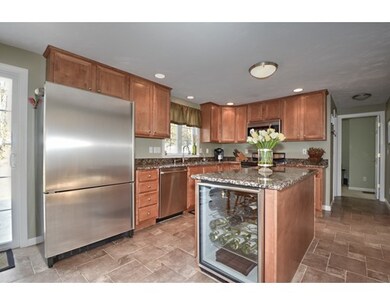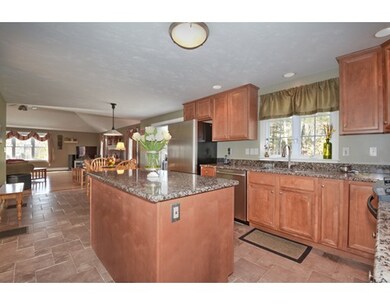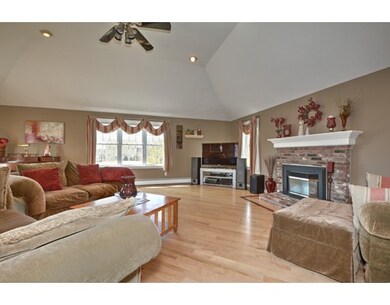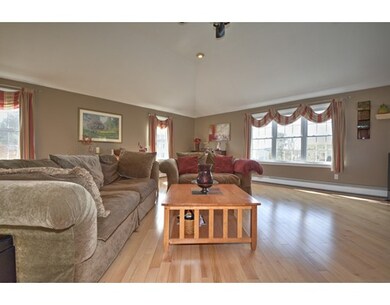
10 Morgan Cir Holden, MA 01520
About This Home
As of June 2016Spring is here and so is this beautiful Holden home. Morningside Estates neighborhood, cul-d-sac location, turn-key home. Great interior floor plan with circular movement throughout the first floor--large living room open to kitchen and dining area. Large kitchen with island, upgraded cabinets, and stainless appliances including built in wine refrigerator. Large dining room with french doors positioned off of kitchen and living room area. First floor office space. Master bedroom with large walk-in closet and full bath. Additional bedrooms generous in size with great closet space. Central A/C. Outdoor space designed for entertainers delight. Fenced in level yard, beautifully crafted stone patio with built in storage space & placement for bar stools. Custom built fire-pit. Irrigation system. This outdoor space is such a great extension to this beautiful home.
Last Buyer's Agent
Sarah Catapano-Friedman
Redfin Corp.
Home Details
Home Type
Single Family
Est. Annual Taxes
$9,135
Year Built
2000
Lot Details
0
Listing Details
- Lot Description: Paved Drive
- Property Type: Single Family
- Other Agent: 2.50
- Lead Paint: Unknown
- Special Features: None
- Property Sub Type: Detached
- Year Built: 2000
Interior Features
- Appliances: Range, Dishwasher, Microwave, Refrigerator, Refrigerator - Wine Storage
- Fireplaces: 1
- Has Basement: Yes
- Fireplaces: 1
- Primary Bathroom: Yes
- Number of Rooms: 8
- Amenities: Shopping, Swimming Pool, Tennis Court, Park, Walk/Jog Trails, Stables, Golf Course, Medical Facility, Laundromat, Conservation Area, Highway Access, House of Worship, Private School, Public School
- Electric: 200 Amps
- Flooring: Tile, Wall to Wall Carpet, Hardwood
- Interior Amenities: Cable Available, Wired for Surround Sound
- Basement: Full, Concrete Floor
- Bedroom 2: Second Floor, 18X12
- Bedroom 3: Second Floor, 14X11
- Bedroom 4: First Floor, 12X12
- Bathroom #1: First Floor
- Bathroom #2: Second Floor
- Bathroom #3: Second Floor
- Kitchen: First Floor, 23X11
- Laundry Room: Basement
- Living Room: First Floor, 22X23
- Master Bedroom: Second Floor, 16X12
- Master Bedroom Description: Bathroom - Full, Closet - Walk-in, Flooring - Wall to Wall Carpet
- Dining Room: First Floor, 14X12
- Oth1 Room Name: Office
- Oth1 Dimen: 11X8
- Oth1 Dscrp: Flooring - Wall to Wall Carpet
Exterior Features
- Roof: Asphalt/Fiberglass Shingles
- Construction: Frame
- Exterior: Vinyl
- Exterior Features: Patio, Sprinkler System, Fenced Yard
- Foundation: Poured Concrete
Garage/Parking
- Garage Parking: Attached
- Garage Spaces: 2
- Parking: Off-Street, Paved Driveway
- Parking Spaces: 4
Utilities
- Cooling: Central Air
- Heating: Hot Water Baseboard, Oil
- Hot Water: Oil, Tank
- Utility Connections: for Electric Range, for Electric Oven, for Electric Dryer
- Sewer: City/Town Sewer
- Water: City/Town Water
Schools
- Elementary School: Dawson
- Middle School: Mt View
- High School: Wachusett
Lot Info
- Assessor Parcel Number: M:157 B:79
- Zoning: R20
Ownership History
Purchase Details
Home Financials for this Owner
Home Financials are based on the most recent Mortgage that was taken out on this home.Purchase Details
Home Financials for this Owner
Home Financials are based on the most recent Mortgage that was taken out on this home.Purchase Details
Home Financials for this Owner
Home Financials are based on the most recent Mortgage that was taken out on this home.Purchase Details
Similar Homes in the area
Home Values in the Area
Average Home Value in this Area
Purchase History
| Date | Type | Sale Price | Title Company |
|---|---|---|---|
| Condominium Deed | $604,270 | Metropolitan Title Agency | |
| Not Resolvable | $427,000 | -- | |
| Deed | $321,000 | -- | |
| Deed | $241,860 | -- |
Mortgage History
| Date | Status | Loan Amount | Loan Type |
|---|---|---|---|
| Open | $293,291 | Adjustable Rate Mortgage/ARM | |
| Open | $425,000 | Purchase Money Mortgage | |
| Previous Owner | $362,950 | New Conventional | |
| Previous Owner | $292,500 | Stand Alone Second | |
| Previous Owner | $150,000 | No Value Available | |
| Previous Owner | $253,000 | No Value Available | |
| Previous Owner | $256,800 | No Value Available | |
| Previous Owner | $256,800 | Purchase Money Mortgage |
Property History
| Date | Event | Price | Change | Sq Ft Price |
|---|---|---|---|---|
| 08/08/2025 08/08/25 | For Sale | $699,900 | 0.0% | $317 / Sq Ft |
| 07/25/2025 07/25/25 | Pending | -- | -- | -- |
| 07/23/2025 07/23/25 | Price Changed | $699,900 | -4.0% | $317 / Sq Ft |
| 06/24/2025 06/24/25 | Price Changed | $729,000 | -2.8% | $330 / Sq Ft |
| 06/17/2025 06/17/25 | For Sale | $749,900 | 0.0% | $340 / Sq Ft |
| 06/15/2025 06/15/25 | Pending | -- | -- | -- |
| 06/10/2025 06/10/25 | For Sale | $749,900 | +75.6% | $340 / Sq Ft |
| 06/24/2016 06/24/16 | Sold | $427,000 | -0.7% | $193 / Sq Ft |
| 03/17/2016 03/17/16 | Pending | -- | -- | -- |
| 03/02/2016 03/02/16 | For Sale | $429,900 | -- | $195 / Sq Ft |
Tax History Compared to Growth
Tax History
| Year | Tax Paid | Tax Assessment Tax Assessment Total Assessment is a certain percentage of the fair market value that is determined by local assessors to be the total taxable value of land and additions on the property. | Land | Improvement |
|---|---|---|---|---|
| 2025 | $9,135 | $659,100 | $184,300 | $474,800 |
| 2024 | $8,694 | $614,400 | $179,000 | $435,400 |
| 2023 | $8,253 | $550,600 | $155,600 | $395,000 |
| 2022 | $7,970 | $481,300 | $125,900 | $355,400 |
| 2021 | $7,924 | $455,400 | $124,000 | $331,400 |
| 2020 | $7,694 | $452,600 | $118,000 | $334,600 |
| 2019 | $7,626 | $437,000 | $118,000 | $319,000 |
| 2018 | $7,326 | $416,000 | $112,300 | $303,700 |
| 2017 | $7,089 | $403,000 | $116,000 | $287,000 |
| 2016 | $6,619 | $383,700 | $110,400 | $273,300 |
| 2015 | $6,420 | $354,300 | $110,400 | $243,900 |
| 2014 | $6,289 | $354,300 | $110,400 | $243,900 |
Agents Affiliated with this Home
-

Seller's Agent in 2025
Karen Russo
Coldwell Banker Realty - Worcester
(508) 614-8744
25 in this area
204 Total Sales
-

Seller's Agent in 2016
Tina Mancini
Prosperity Associates, Inc
(508) 981-4733
8 in this area
24 Total Sales
-
S
Buyer's Agent in 2016
Sarah Catapano-Friedman
Redfin Corp.
Map
Source: MLS Property Information Network (MLS PIN)
MLS Number: 71965800
APN: HOLD-000157-000000-000079
- 100 Avery Heights Dr
- 218 Reservoir St Unit 211
- 105 Mixter Rd
- 1349 Main St
- 57 Highland St
- 42 Phillips Rd Unit 1
- 48 Phillips Rd Unit 17
- 48 Phillips Rd Unit 14
- 7 Holmes Dr
- 9 Holmes Dr
- 128 Lovell Rd
- 57 Surrey Ln
- 141 Lovell Rd
- 180 South Rd
- 119 Winthrop Ln
- 16 Highland Ave
- 257 Flagler Dr
- 56 Highland Ave
- 69 Sherwood Hill Dr
- 53 Appletree Ln
