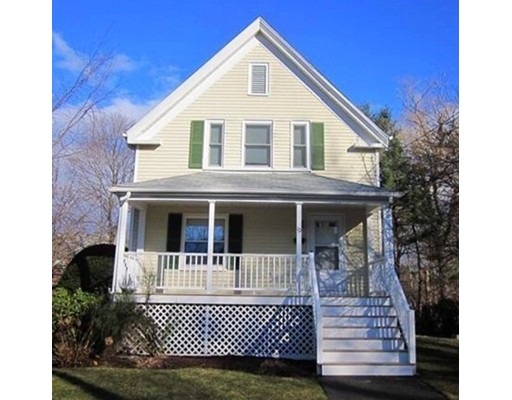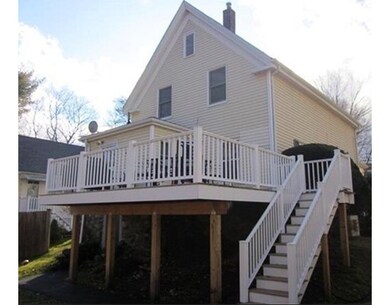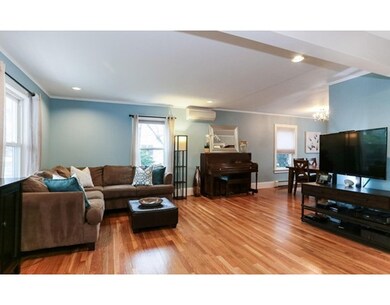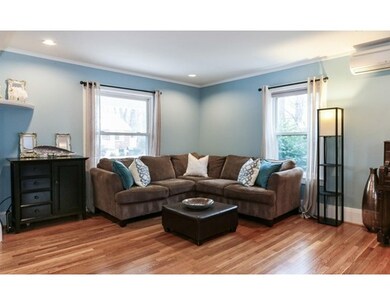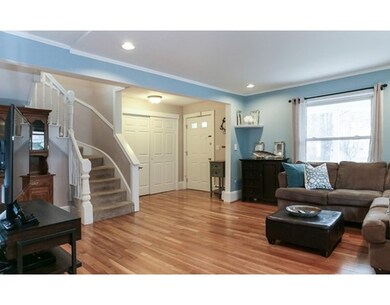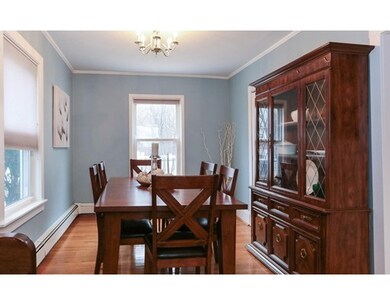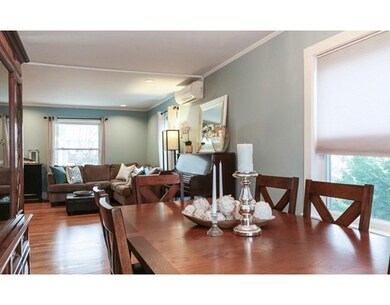
10 Morgan Park Reading, MA 01867
About This Home
As of June 2021MOTIVATED SELLERS! Bring your OFFER! Looking to live in one of the MOST DESIRABLE neighborhoods in West Reading?! Here's your chance! Drive home to this quiet, dead-end street and step onto the welcoming farmers' porch, into this beautifully maintained colonial home! The open concept living and dinning room combo awaits you with meticulously refinished hardwood floors throughout and stunning recessed lighting, creating a warm and inviting atmosphere! Walk into your kitchen, through the mudroom and onto the newer Trex back deck that is a perfect place to entertain, as it overlooks the peaceful, completely private, fenced in backyard. The partially finished basement has plenty of room for an office, workspace, storage and more! The newer Buderus heating system, that was just serviced, will keep you warm during those winter months, while keeping heating costs low with its' 95% efficiency rating!
Last Buyer's Agent
Stephanie Bramante Miller
Blue Marble Group, Inc.
Home Details
Home Type
Single Family
Est. Annual Taxes
$8,072
Year Built
1898
Lot Details
0
Listing Details
- Lot Description: Paved Drive
- Property Type: Single Family
- Lead Paint: Unknown
- Special Features: None
- Property Sub Type: Detached
- Year Built: 1898
Interior Features
- Appliances: Range, Dishwasher, Disposal, Microwave
- Has Basement: Yes
- Number of Rooms: 6
- Amenities: Public Transportation, Shopping, Park, Public School
- Electric: Circuit Breakers, 100 Amps
- Flooring: Wood, Tile, Wall to Wall Carpet
- Basement: Full, Partially Finished, Walk Out, Sump Pump
- Bedroom 2: Second Floor
- Bedroom 3: Second Floor
- Bathroom #1: Second Floor
- Bathroom #2: First Floor
- Kitchen: First Floor
- Laundry Room: Basement
- Living Room: First Floor
- Master Bedroom: Second Floor
- Master Bedroom Description: Closet - Walk-in, Flooring - Wall to Wall Carpet
- Dining Room: First Floor
Exterior Features
- Roof: Asphalt/Fiberglass Shingles
- Construction: Frame
- Exterior: Vinyl
- Exterior Features: Porch, Deck, Fenced Yard
- Foundation: Fieldstone
Garage/Parking
- Parking: Off-Street
- Parking Spaces: 3
Utilities
- Cooling: Window AC
- Heating: Hot Water Baseboard, Gas
- Heat Zones: 3
- Hot Water: Tank
- Utility Connections: for Gas Oven
- Sewer: City/Town Sewer
- Water: City/Town Water
Schools
- Elementary School: Alice Barrows
- Middle School: Parker
- High School: Memorial
Lot Info
- Zoning: RA
Ownership History
Purchase Details
Home Financials for this Owner
Home Financials are based on the most recent Mortgage that was taken out on this home.Purchase Details
Similar Home in Reading, MA
Home Values in the Area
Average Home Value in this Area
Purchase History
| Date | Type | Sale Price | Title Company |
|---|---|---|---|
| Deed | $433,000 | -- | |
| Deed | $40,000 | -- |
Mortgage History
| Date | Status | Loan Amount | Loan Type |
|---|---|---|---|
| Open | $545,000 | Purchase Money Mortgage | |
| Closed | $90,800 | Credit Line Revolving | |
| Closed | $429,000 | Stand Alone Refi Refinance Of Original Loan | |
| Closed | $446,000 | Stand Alone Refi Refinance Of Original Loan | |
| Closed | $451,250 | New Conventional | |
| Closed | $371,225 | New Conventional | |
| Closed | $311,400 | No Value Available | |
| Closed | $324,750 | Purchase Money Mortgage | |
| Previous Owner | $245,000 | No Value Available | |
| Previous Owner | $50,000 | No Value Available | |
| Previous Owner | $245,000 | No Value Available | |
| Previous Owner | $235,000 | No Value Available | |
| Previous Owner | $195,000 | No Value Available |
Property History
| Date | Event | Price | Change | Sq Ft Price |
|---|---|---|---|---|
| 06/30/2021 06/30/21 | Sold | $715,000 | +13.5% | $400 / Sq Ft |
| 03/31/2021 03/31/21 | Pending | -- | -- | -- |
| 03/22/2021 03/22/21 | For Sale | $629,900 | +32.6% | $352 / Sq Ft |
| 05/18/2017 05/18/17 | Sold | $475,000 | -2.9% | $338 / Sq Ft |
| 04/12/2017 04/12/17 | Pending | -- | -- | -- |
| 04/05/2017 04/05/17 | For Sale | $489,000 | +31.7% | $348 / Sq Ft |
| 07/16/2012 07/16/12 | Sold | $371,225 | -1.0% | $300 / Sq Ft |
| 07/07/2012 07/07/12 | Pending | -- | -- | -- |
| 04/19/2012 04/19/12 | Price Changed | $375,000 | -1.1% | $303 / Sq Ft |
| 01/17/2012 01/17/12 | For Sale | $379,000 | -- | $306 / Sq Ft |
Tax History Compared to Growth
Tax History
| Year | Tax Paid | Tax Assessment Tax Assessment Total Assessment is a certain percentage of the fair market value that is determined by local assessors to be the total taxable value of land and additions on the property. | Land | Improvement |
|---|---|---|---|---|
| 2025 | $8,072 | $708,700 | $439,400 | $269,300 |
| 2024 | $8,164 | $696,600 | $431,900 | $264,700 |
| 2023 | $8,265 | $656,500 | $407,000 | $249,500 |
| 2022 | $8,007 | $600,700 | $372,300 | $228,400 |
| 2021 | $7,333 | $531,000 | $321,100 | $209,900 |
| 2020 | $7,169 | $513,900 | $310,700 | $203,200 |
| 2019 | $6,856 | $481,800 | $291,300 | $190,500 |
| 2018 | $6,261 | $451,400 | $277,300 | $174,100 |
| 2017 | $5,914 | $421,500 | $258,900 | $162,600 |
| 2016 | $5,970 | $411,700 | $259,900 | $151,800 |
| 2015 | $5,762 | $392,000 | $247,400 | $144,600 |
| 2014 | $5,377 | $364,800 | $230,200 | $134,600 |
Agents Affiliated with this Home
-
S
Seller's Agent in 2021
Stephanie Bramante Miller
Blue Marble Group, Inc.
-
Robin Pagliarulo

Buyer's Agent in 2021
Robin Pagliarulo
Coldwell Banker Realty
(781) 858-2412
1 in this area
35 Total Sales
-
Christie Kane

Seller's Agent in 2017
Christie Kane
Bella View Realty Group, LLC
(857) 321-2972
25 Total Sales
-
Susan Vail
S
Seller's Agent in 2012
Susan Vail
Better Homes and Gardens Real Estate - The Shanahan Group
(781) 307-2996
18 Total Sales
-
R
Buyer's Agent in 2012
Ryan Covino
RE/MAX
Map
Source: MLS Property Information Network (MLS PIN)
MLS Number: 72141600
APN: READ-000020-000000-000054
- 10 Temple St Unit 1
- 4 Grand St
- 26 Woodward Ave
- 97 Summer Ave
- 29 Bancroft Ave
- 35 Warren Ave
- 52 Sanborn St Unit 1
- 8 Sanborn St Unit 2012
- 71 Winthrop Ave
- 33 Minot St
- 10 Lisa Ln
- 22 Union St Unit 3
- 389 Summer Ave
- 2 John St
- 83 Johnson Woods Dr Unit 83
- 25 Lewis St
- 150 Johnson Woods Dr Unit 150
- 863 Main St
- 48 Village St Unit 1001
- 163 Johnson Woods Dr Unit 163
