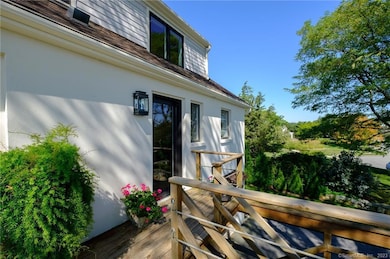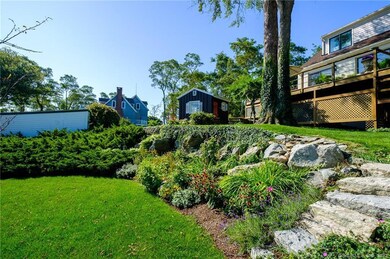10 Morgan Point Groton, CT 06340
Noank NeighborhoodHighlights
- Sub-Zero Refrigerator
- 0.86 Acre Lot
- Attic
- Waterfront
- Contemporary Architecture
- 3 Fireplaces
About This Home
This gorgeous 4 bedroom 3 bath home sits on the CT water front with a beautifully landscaped park like property and two white sandy private beaches. A modern interior and large wrap around deck provide for the perfect retreat. Panoramic views of Fisher’s Island Sound and the mouth of the Mystic River are perfect for enjoying any season, ideal for summer outdoor relaxation, swimming and sunbathing, fabulous fishing right off the beaches and boating. Begin and end your days with dramatic sunrises and sunsets. The large bi-fold doors are a show stopper, allowing you to gaze at the spectacular views and take in the ocean breezes from the comfort of the living room. If visiting during the fall or winter, the water takes on a lovely shimmer, viewed from the large picture windows throughout the house. You can cozy up to any of the three fireplaces. The home comfortably sleeps 7-9 guests and is equipped with high-end appliances, high capacity washer/dryer, big screen TV’s, garage parking and a chair lift for assistance with stairs if needed. You will have access to amenities such as a mooring right off the beach, a fully outfitted child’s playhouse, lounging beach furniture, large indoor and outdoor dining areas among many other highlights. Morgan Point is the epitome of private coastal living located in the idyllic historic village of Noank, just a few miles from Mystic and Stonington with a myriad of restaurants, attractions, nightlife and events. Come visit!
Listing Agent
William Pitt Sotheby's Int'l Brokerage Phone: (310) 953-1686 License #RES.0797514 Listed on: 12/07/2023

Home Details
Home Type
- Single Family
Year Built
- Built in 1982
Lot Details
- 0.86 Acre Lot
- Waterfront
- Stone Wall
- Sprinkler System
- Garden
- Property is zoned RV
Home Design
- Contemporary Architecture
Interior Spaces
- 2,842 Sq Ft Home
- 3 Fireplaces
- Attic or Crawl Hatchway Insulated
Kitchen
- Gas Range
- Microwave
- Sub-Zero Refrigerator
- Dishwasher
- Disposal
Bedrooms and Bathrooms
- 4 Bedrooms
- 3 Full Bathrooms
Laundry
- Laundry on main level
- Dryer
- Washer
Basement
- Basement Fills Entire Space Under The House
- Interior Basement Entry
- Garage Access
Home Security
- Home Security System
- Smart Thermostat
Parking
- 1 Car Garage
- Automatic Garage Door Opener
- Private Driveway
Accessible Home Design
- Exterior Wheelchair Lift
- Chairlift
Eco-Friendly Details
- Solar Water Heater
- Heating system powered by passive solar
Outdoor Features
- Wrap Around Balcony
- Exterior Lighting
- Outdoor Grill
- Rain Gutters
Location
- Property is near shops
Schools
- Fitch Senior High School
Utilities
- Geothermal Heating and Cooling
- Underground Utilities
- Fuel Tank Located in Ground
- Cable TV Available
Community Details
- Pets Allowed with Restrictions
Listing and Financial Details
- Assessor Parcel Number 1959172
Map
Property History
| Date | Event | Price | List to Sale | Price per Sq Ft |
|---|---|---|---|---|
| 11/11/2024 11/11/24 | Price Changed | $40,000 | -11.1% | $14 / Sq Ft |
| 12/07/2023 12/07/23 | For Rent | $45,000 | -- | -- |
Source: SmartMLS
MLS Number: 170613373
APN: GROT-002607-001287-006484
- 49 Noble Ave
- 17 High St
- 37 Sylvan St
- 19 Pearl St
- 11 Pearl St
- 16 Prospect Hill Rd
- 27 Church St
- 15 Elm St
- 70 Prospect Hill Rd
- 157 Prospect Hill Rd
- 28 Money Point Rd
- 19 Money Point Rd
- 224 Neptune Dr
- 83 Old North Rd
- 1 Egret Rd
- 255 Capstan Ave
- 315 Judson Ave
- 151 Ocean View Ave
- 232 Noank Rd
- 16 Overlook Ave
- 59 High St
- 42 Noble Ave
- 39 Pearl St Unit 2
- 39 Pearl St Unit 1
- 5 Pearl St Unit 3
- 223 Seneca Dr
- 51 Front St Unit 3rd Floor
- 201 Seneca Dr
- 123 Seneca Dr
- 21 Atlantic Ave
- 257 Elm St
- 270 Elm St Unit 2
- 10 Weston Rd
- 9 Leeward Ln
- 12 Little Gull Ln
- 134 Ivy Ct
- 99 Bay View Ave
- 83 Midway Oval
- 44 Williams Ave Unit PH
- 44 Williams Ave Unit Penthouse






