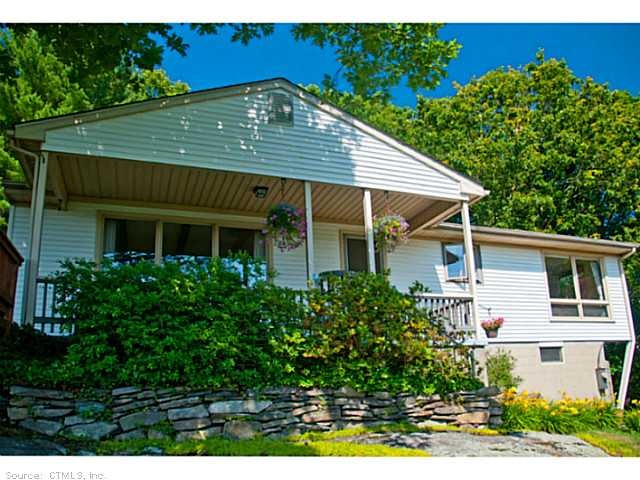
10 Mull Berry Dr Gales Ferry, CT 06335
Gales Ferry NeighborhoodHighlights
- River Front
- Secluded Lot
- Partially Wooded Lot
- Deck
- Ranch Style House
- Attic
About This Home
As of October 2013Immediate occupancy!! Unique home in very private area with panoramic water views of the thames river. Newer roof, vinyl siding and a contemporary flair. Cutstone fireplace in corner of lr going floor to ceiling. Bbq set into the chimney outside.
Last Agent to Sell the Property
CENTURY 21 Shutters & Sails License #REB.0105600 Listed on: 06/19/2013

Home Details
Home Type
- Single Family
Est. Annual Taxes
- $3,967
Year Built
- Built in 1960
Lot Details
- 0.98 Acre Lot
- River Front
- Cul-De-Sac
- Secluded Lot
- Partially Wooded Lot
- Garden
Home Design
- Ranch Style House
- Vinyl Siding
Interior Spaces
- 1,457 Sq Ft Home
- 1 Fireplace
- Workshop
- Water Views
- Partially Finished Basement
- Basement Fills Entire Space Under The House
Kitchen
- Oven or Range
- Microwave
- Dishwasher
Bedrooms and Bathrooms
- 3 Bedrooms
Laundry
- Dryer
- Washer
Attic
- Attic Fan
- Attic or Crawl Hatchway Insulated
Parking
- 1 Car Garage
- Basement Garage
- Tuck Under Garage
- Parking Deck
- Automatic Garage Door Opener
- Driveway
Outdoor Features
- Deck
- Outdoor Storage
- Porch
Schools
- Gales Ferry Elementary School
- Gales Ferry Middle School
- Ledyard High School
Utilities
- Heating System Uses Wood
- Radiant Heating System
- Private Company Owned Well
- Electric Water Heater
- Cable TV Available
Ownership History
Purchase Details
Home Financials for this Owner
Home Financials are based on the most recent Mortgage that was taken out on this home.Purchase Details
Home Financials for this Owner
Home Financials are based on the most recent Mortgage that was taken out on this home.Similar Homes in Gales Ferry, CT
Home Values in the Area
Average Home Value in this Area
Purchase History
| Date | Type | Sale Price | Title Company |
|---|---|---|---|
| Warranty Deed | $215,000 | -- | |
| Deed | $195,000 | -- |
Mortgage History
| Date | Status | Loan Amount | Loan Type |
|---|---|---|---|
| Open | $215,000 | No Value Available | |
| Previous Owner | $122,000 | No Value Available | |
| Previous Owner | $120,000 | No Value Available |
Property History
| Date | Event | Price | Change | Sq Ft Price |
|---|---|---|---|---|
| 10/21/2013 10/21/13 | Sold | $215,000 | -5.3% | $148 / Sq Ft |
| 08/07/2013 08/07/13 | Pending | -- | -- | -- |
| 06/19/2013 06/19/13 | For Sale | $227,000 | -- | $156 / Sq Ft |
Tax History Compared to Growth
Tax History
| Year | Tax Paid | Tax Assessment Tax Assessment Total Assessment is a certain percentage of the fair market value that is determined by local assessors to be the total taxable value of land and additions on the property. | Land | Improvement |
|---|---|---|---|---|
| 2024 | $5,309 | $150,780 | $59,360 | $91,420 |
| 2023 | $5,211 | $150,780 | $59,360 | $91,420 |
| 2022 | $5,099 | $150,780 | $59,360 | $91,420 |
| 2021 | $5,066 | $150,780 | $59,360 | $91,420 |
| 2020 | $4,866 | $139,160 | $62,160 | $77,000 |
| 2019 | $4,879 | $139,160 | $62,160 | $77,000 |
| 2018 | $4,772 | $139,160 | $62,160 | $77,000 |
| 2017 | $4,528 | $139,160 | $62,160 | $77,000 |
| 2016 | $4,439 | $139,160 | $62,160 | $77,000 |
| 2015 | $4,230 | $139,160 | $62,160 | $77,000 |
| 2014 | $4,207 | $140,700 | $62,160 | $78,540 |
Agents Affiliated with this Home
-
Greg Broadbent

Seller's Agent in 2025
Greg Broadbent
RE/MAX
(860) 460-6939
7 in this area
477 Total Sales
-
Yolanda Carroll

Seller's Agent in 2013
Yolanda Carroll
CENTURY 21 Shutters & Sails
(860) 884-3994
25 Total Sales
-
Geoffrey Hausmann

Buyer's Agent in 2013
Geoffrey Hausmann
RE/MAX
(860) 625-5255
130 Total Sales
Map
Source: SmartMLS
MLS Number: E267813
APN: LEDY-000106-001650-000010
- 5 Mull Berry Dr
- 24 Meadow Dr
- 25 Meadow Dr
- 37 Richard Rd
- 31 Richard Rd
- 59 Kings Hwy
- 29 Pinelock Dr
- 25 Patricia Ct
- 5 Maple Corners Rd
- 9 West Dr
- 1513 Connecticut 12
- 1538 Route 12 Unit C22
- 932 Long Cove Rd Unit TRLR 8
- 967 Long Cove Rd Unit TRLR 2
- 1 Nugget Hill Dr
- 1343 Baldwin Hill Rd
- 34 Terry Rd
- 64 Scotch Cap Rd Unit 112
- 64 Scotch Cap Rd Unit 173
- 64 Scotch Cap Rd Unit 187
