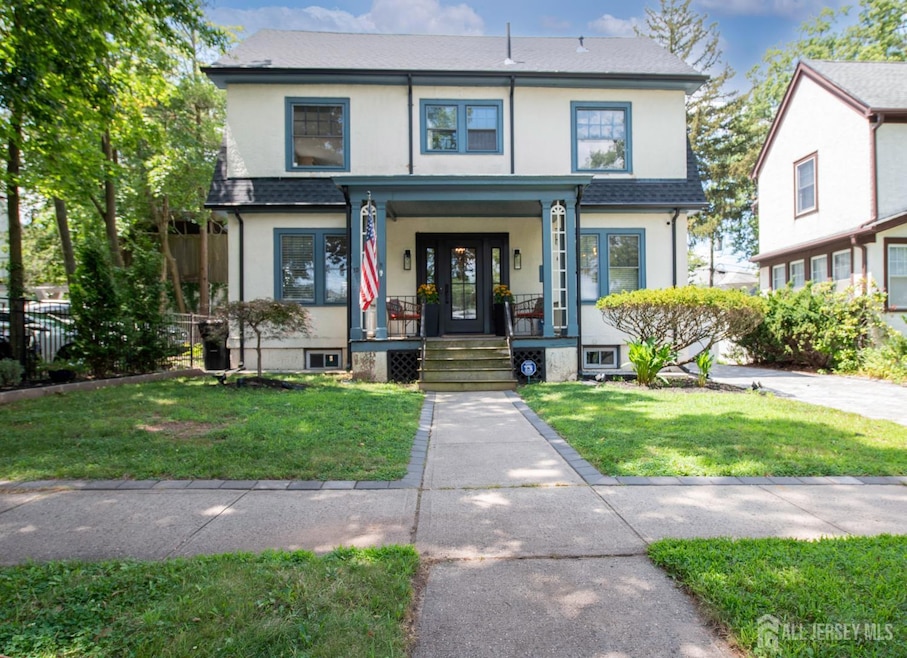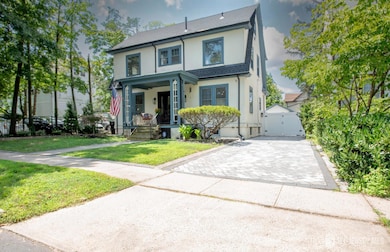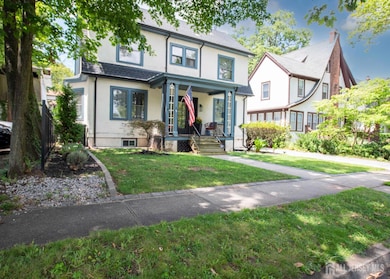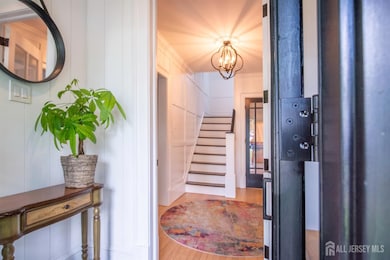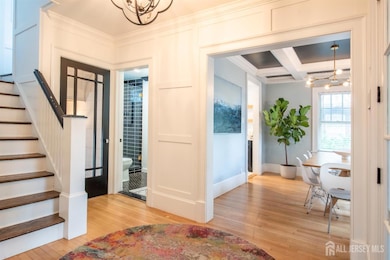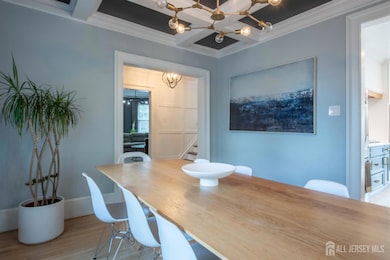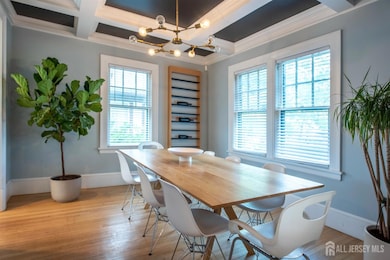10 N 8th Ave Highland Park, NJ 08904
Estimated payment $5,152/month
Highlights
- In Ground Pool
- Sitting Area In Primary Bedroom
- Property is near public transit
- Highland Park High School Rated A
- Colonial Architecture
- Vaulted Ceiling
About This Home
Beautifully fully renovated and stunning. Sophisticated and elegant colonial home.**4 bedrooms 2 baths, with a welcoming spacious front open porch. A very practical vestibule with seating and storage for everyday-use, to a foyer featuring wainscotting on the walls**The house boasts hardwood floors throughout, an all-season enclosed sunroom (being used as a guest room/office) and a new roof.**Customization galore with fine woodworking; built-in real solid- wood bookcases, sleek and modern TV stand units, built-in beds in 2 bedrooms, tall doors; all fully custom-made.**Very modern and sophisticated designed kitchen with a commercial-grade stove and range hood, 42-high custom cabinetry with crown molding, granite counter tops, deep wide sink and SS appliances. Kitchen also connects directly to the backyard.**Remodeled modern full bathrooms on each level.**Enjoy the full partially finished basement as a family room/recreation room, with its own direct entrance from the resort-like backyard.**Brand new, multi-zone central air system.**Brand new and upgraded electrical system, as well as the plumbing system**. The Master bedroom has its own new custom whit.e-oak-wood closets with a built-in desk. Also behind the wall, plumbing hook-ups already in place for a bathroom.**In the maintenance-free backyard, be more HAPPY, unwind and RELAX in your own private personal oasis, that is also party-ready to entertain your family and friends.**With the brand new inground pool (2023; 12'W x 24'L)(3' to 6' jets, salt water with electric heater. Tranquility pool with color changing mood lights).**The special brand new Pool House with its own custom-built mahogany- wood cabinetry (including its own solid-wood table and chairs specially made for the outdoors) features wood beams, a beverage fridge/cooler, a french double door with a view to the pool and a TV sound system with Boss speakers outside.**. Also a lounge area with trex decking and a mini-golf game section.**Potential 5th bedroom on the 3rd floor.**Excellent prime location, in a quite tree-lined residential street, very close to the train stations to NYC, the one in New Brunswick and the one in Edison, the RWJ hospital, Rutgers University, Johnson and Donaldson Parks, just 5 minutes to all the vibrant shops and dining in the downtown section on Raritan Ave in Highland Park.**Blue ribbon school system.**Quick possible prefered**Certificate of Occupancy is ready.**Home inspection for informational purposes only. Seller will not make any repairs nor give any credit.
Home Details
Home Type
- Single Family
Est. Annual Taxes
- $11,132
Year Built
- Built in 1921
Lot Details
- 5,001 Sq Ft Lot
- Lot Dimensions are 100.00 x 50.00
- Level Lot
Home Design
- Colonial Architecture
- Contemporary Architecture
- Asphalt Roof
Interior Spaces
- 2,264 Sq Ft Home
- 2-Story Property
- Furnished
- Sound System
- Vaulted Ceiling
- Ceiling Fan
- Skylights
- 1 Fireplace
- Drapes & Rods
- Blinds
- Entrance Foyer
- Living Room
- Formal Dining Room
- Den
- Library
- Utility Room
Kitchen
- Eat-In Galley Kitchen
- Breakfast Bar
- Gas Oven or Range
- Self-Cleaning Oven
- Range
- Recirculated Exhaust Fan
- Dishwasher
- Granite Countertops
Flooring
- Wood
- Carpet
- Ceramic Tile
Bedrooms and Bathrooms
- 4 Bedrooms
- Sitting Area In Primary Bedroom
- 2 Full Bathrooms
- Bathtub and Shower Combination in Primary Bathroom
Laundry
- Dryer
- Washer
Partially Finished Basement
- Exterior Basement Entry
- Recreation or Family Area in Basement
- Laundry in Basement
- Basement Storage
- Natural lighting in basement
Parking
- Detached Garage
- Tandem Parking
- Paver Block
- Open Parking
Outdoor Features
- In Ground Pool
- Enclosed Patio or Porch
Location
- Property is near public transit
- Property is near shops
Utilities
- Zoned Heating and Cooling
- Cooling System Mounted In Outer Wall Opening
- Window Unit Cooling System
- Heating Available
- Furnace
- Vented Exhaust Fan
- Underground Utilities
- Gas Water Heater
Community Details
- Borough/Hlnd Park Subdivision
Map
Home Values in the Area
Average Home Value in this Area
Tax History
| Year | Tax Paid | Tax Assessment Tax Assessment Total Assessment is a certain percentage of the fair market value that is determined by local assessors to be the total taxable value of land and additions on the property. | Land | Improvement |
|---|---|---|---|---|
| 2025 | $11,132 | $434,500 | $230,000 | $204,500 |
| 2024 | $10,854 | $434,500 | $230,000 | $204,500 |
| 2023 | $10,854 | $434,500 | $230,000 | $204,500 |
| 2022 | $10,449 | $122,600 | $48,800 | $73,800 |
| 2021 | $4,944 | $117,600 | $48,800 | $68,800 |
| 2020 | $9,889 | $117,600 | $48,800 | $68,800 |
| 2019 | $9,896 | $117,600 | $48,800 | $68,800 |
| 2018 | $9,614 | $117,600 | $48,800 | $68,800 |
| 2017 | $9,239 | $117,600 | $48,800 | $68,800 |
| 2016 | $9,288 | $117,600 | $48,800 | $68,800 |
| 2015 | $8,940 | $117,600 | $48,800 | $68,800 |
| 2014 | $8,794 | $117,600 | $48,800 | $68,800 |
Property History
| Date | Event | Price | List to Sale | Price per Sq Ft | Prior Sale |
|---|---|---|---|---|---|
| 11/27/2025 11/27/25 | For Sale | $799,900 | +125.3% | $353 / Sq Ft | |
| 12/23/2020 12/23/20 | Sold | $355,000 | 0.0% | $213 / Sq Ft | View Prior Sale |
| 11/23/2020 11/23/20 | Pending | -- | -- | -- | |
| 10/09/2020 10/09/20 | For Sale | $355,000 | -- | $213 / Sq Ft |
Purchase History
| Date | Type | Sale Price | Title Company |
|---|---|---|---|
| Deed | $340,000 | None Available | |
| Deed | $340,000 | None Listed On Document |
Mortgage History
| Date | Status | Loan Amount | Loan Type |
|---|---|---|---|
| Open | $255,000 | New Conventional | |
| Closed | $255,000 | New Conventional |
Source: All Jersey MLS
MLS Number: 2607961R
APN: 07-01302-0000-00022
- 1020 Raritan Ave
- 30 Highland Ave
- 105 N 4th Ave
- 23 S 4th Ave
- 803 Greenland Square
- 1144 Raritan Ave
- 117-119 N 3rd Ave
- 307 Wayne St
- 111 Barnard St
- 257 S 6th Ave
- 396 S 7th Ave
- 308 Grant Ave
- 36 Brookhill Ave
- 316 Harrison Ave
- 500 Grove Ave
- 194 Washington Ave
- 230 Felton Ave
- 100 Lawrence Ave
- 328 Becker St
- 37 York Dr Unit 6A
- 60 Woodbridge Ave
- 82 Woodbridge Ave Unit 2
- 114 Woodbridge Ave
- 116 Woodbridge Ave
- 427 Benner St
- 427 Benner St Unit 2
- 140 Barnard St
- 316 Magnolia St
- 316 Magnolia St Unit B1
- 307 Wayne St
- 300 Magnolia St Unit 3
- 260 S 11th Ave
- 24 S 3rd Ave Unit D
- 305 Benner St Unit 305b2
- 235 Montgomery St Unit 2
- 213 Denison St Unit 215 - 1st Floor
- 424 S 8th Ave
- 330-344 Crowells Rd
- 308 S 3rd Ave Unit 308
- 321 Crowells Rd
