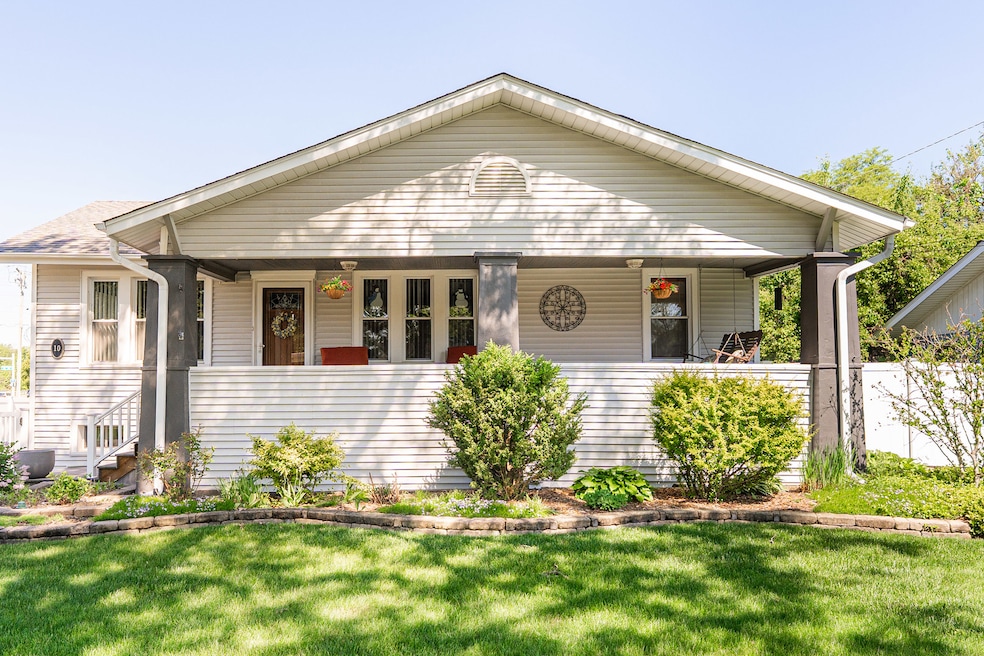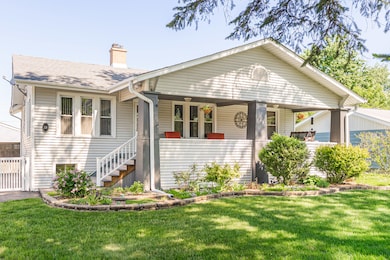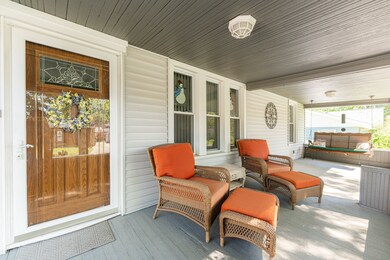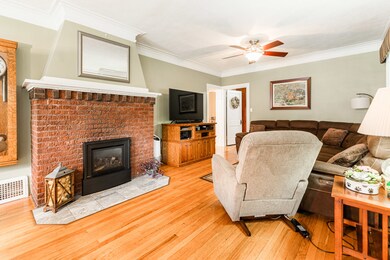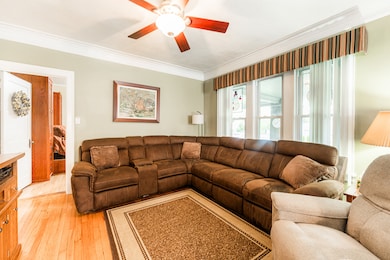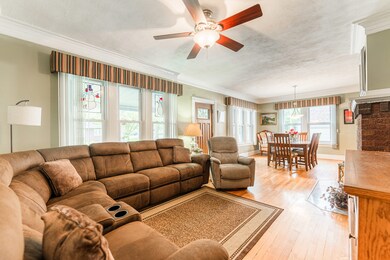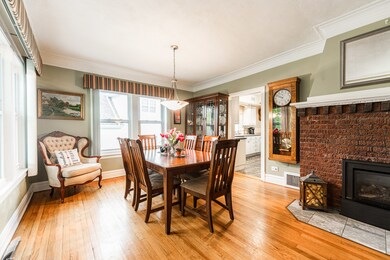
10 N Broadview Ave Lombard, IL 60148
North Lombard NeighborhoodEstimated payment $2,378/month
Highlights
- Ranch Style House
- Wood Flooring
- Workshop
- Park View Elementary School Rated A-
- Granite Countertops
- Double Pane Windows
About This Home
Multiple offers received**** H&B due 5/30/25 by noon****Welcome to 10 N Broadview Avenue, a meticulously maintained Craftsman-style bungalow that seamlessly blends timeless charm with modern functionality. Relax on the inviting front porch swing, or step inside to discover a cozy living room featuring a tapered-style gas fireplace, gleaming hardwood floors, and 9-foot ceilings adorned with elegant crown molding.The formal dining room is perfect for hosting gatherings, while the spacious eat-in kitchen offers ample room for culinary creativity. This home boasts two comfortable bedrooms, a versatile office/flex room, and a well-appointed bathroom with quality cabinetry and built-in storage.The lower level is a true highlight, featuring a stylish laundry room with smart storage solutions, an upright full freezer, a custom wine cabinet, and a hostess kitchen equipped with granite countertops, soft-close cabinetry, an oven, wet bar, and wine refrigerator. The adjacent living space includes matching built-in cabinetry and granite counters-ideal for movie nights or entertaining guests. Additional areas include a workshop and utility space.Recent updates provide peace of mind, including a new garage door, an updated electrical panel (installed 5 years ago), copper plumbing, double-pane windows, a whole-house fan, a 100-amp transfer switch, and a 4-camera security surveillance system. Outside, the beautifully landscaped and fully fenced backyard features a stamped concrete patio-perfect for outdoor entertaining. The oversized 2.5-car garage and 6-car driveway offer ample parking, ideal for car enthusiasts. Every space in this home is thoughtfully designed and purposefully utilized, offering a harmonious blend of style and practicality. Don't miss your chance to make this exceptional house your forever home!
Home Details
Home Type
- Single Family
Est. Annual Taxes
- $6,257
Year Built
- Built in 1906
Lot Details
- 0.25 Acre Lot
Parking
- 2.5 Car Garage
Home Design
- Ranch Style House
- Bungalow
- Asphalt Roof
Interior Spaces
- 1,297 Sq Ft Home
- Built-In Features
- Fireplace With Gas Starter
- Double Pane Windows
- Family Room
- Living Room with Fireplace
- Dining Room
- Workshop
- Wood Flooring
- Basement Fills Entire Space Under The House
- Granite Countertops
Bedrooms and Bathrooms
- 2 Bedrooms
- 2 Potential Bedrooms
- 1 Full Bathroom
Laundry
- Laundry Room
- Sink Near Laundry
- Gas Dryer Hookup
Schools
- Park View Elementary School
- Glenn Westlake Middle School
Utilities
- Central Air
- Heating System Uses Natural Gas
Listing and Financial Details
- Homeowner Tax Exemptions
Map
Home Values in the Area
Average Home Value in this Area
Tax History
| Year | Tax Paid | Tax Assessment Tax Assessment Total Assessment is a certain percentage of the fair market value that is determined by local assessors to be the total taxable value of land and additions on the property. | Land | Improvement |
|---|---|---|---|---|
| 2023 | $5,910 | $81,110 | $30,730 | $50,380 |
| 2022 | $5,669 | $76,650 | $29,040 | $47,610 |
| 2021 | $5,495 | $74,830 | $28,350 | $46,480 |
| 2020 | $5,441 | $74,140 | $28,090 | $46,050 |
| 2019 | $5,295 | $72,180 | $27,350 | $44,830 |
| 2018 | $5,202 | $68,490 | $25,770 | $42,720 |
| 2017 | $5,108 | $65,960 | $24,820 | $41,140 |
| 2016 | $5,064 | $63,330 | $23,830 | $39,500 |
| 2015 | $4,902 | $60,410 | $22,730 | $37,680 |
| 2014 | $5,116 | $61,150 | $11,450 | $49,700 |
| 2013 | $4,978 | $61,330 | $11,480 | $49,850 |
Property History
| Date | Event | Price | Change | Sq Ft Price |
|---|---|---|---|---|
| 05/27/2025 05/27/25 | For Sale | $349,999 | -- | $270 / Sq Ft |
Mortgage History
| Date | Status | Loan Amount | Loan Type |
|---|---|---|---|
| Closed | $100,000 | Unknown | |
| Closed | $58,000 | Unknown |
Similar Homes in the area
Source: Midwest Real Estate Data (MRED)
MLS Number: 12376558
APN: 05-12-201-010
- 25 N Columbine Ave
- 555 W Saint Charles Rd
- 437 W Eugenia St
- 84 S Glenview Ave
- 376 W Grove St
- 360 W Maple St
- 78 N Elizabeth St
- 518 W Meadow Ave
- 421 W Ash St
- 619 Glenwood Ln
- 137 N Elizabeth St
- 374 W Grove St
- 22 N Columbine Ave
- 219 S Elizabeth St
- 347 Cimarron Rd E
- 404 S Miller Ct
- 321 S Brewster Ave
- 540 N Elizabeth St
- 33 N Main St Unit 6B
- 33 N Main St Unit 4J
