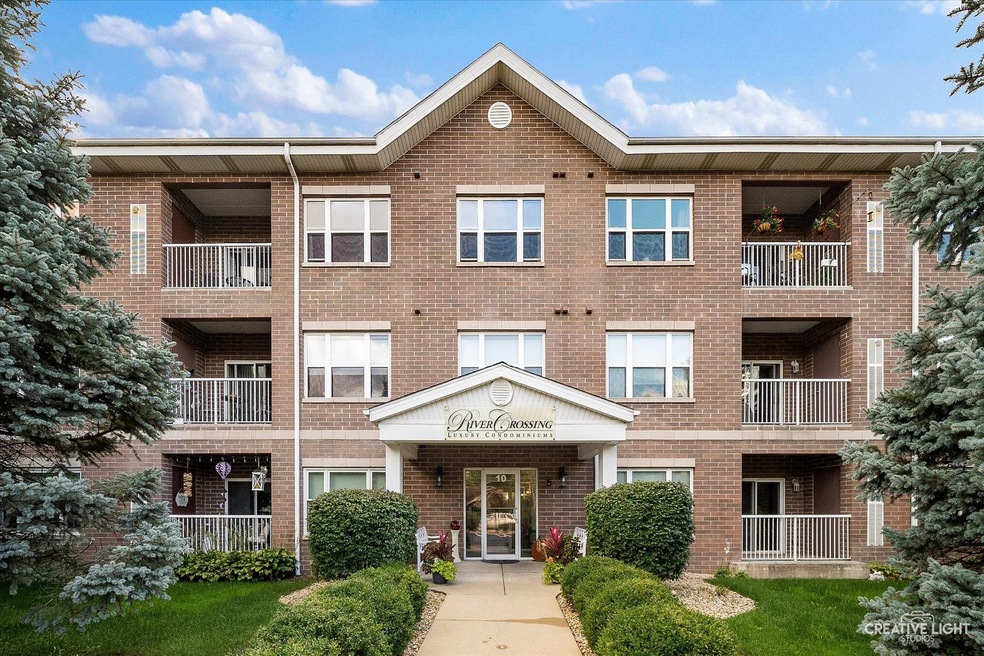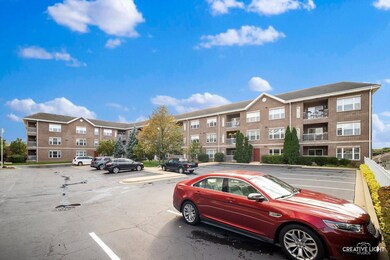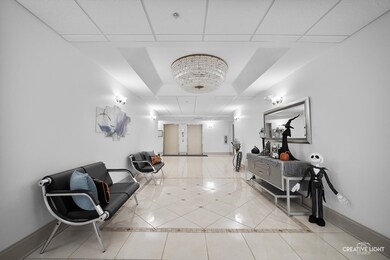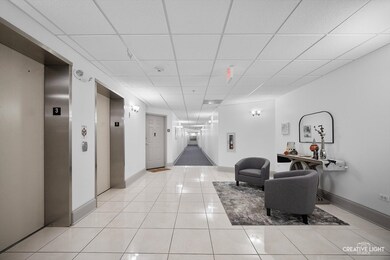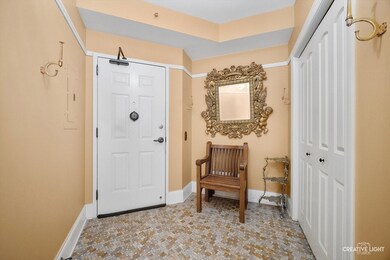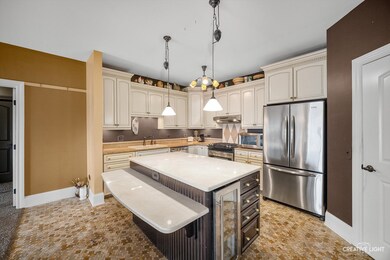
10 N Gilbert St Unit 313 South Elgin, IL 60177
Downtown South Elgin NeighborhoodEstimated Value: $269,000 - $342,000
Highlights
- Water Views
- Fireplace in Primary Bedroom
- Main Floor Bedroom
- South Elgin High School Rated A-
- Vaulted Ceiling
- Whirlpool Bathtub
About This Home
As of November 2023INCREDIBLE opportunity for true LOW MAINTENANCE living in this GORGEOUS fully updated river-view, true one floor living, condo! Located within the 55+ community of the River Crossing Building, this 2 bedroom, 2 full bathroom unit and building offer luxury living with accessible amenities right outside your condo door. The building hosts a community room, lots of opportunities within the community to socialize/participate in parties/clubs/activities, a convenient store on site for basic needs, Visiting Angels, great weight/exercise room, HEATED underground parking garage under the building with an elevator up to the units (and this unit has a TANDEM double car parking space! One of few within the building!) And that's not even within the unit itself! Owners have gone ABOVE AND BEYOND with luxury updates! Extended and enlarged entry way with gorgeous custom tile floors, full hall bath with extra storage cabinets, custom step in steam shower with grab bar, updated kitchen cabinets with LOTS of storage within the island, DOUBLE dishwasher, under cabinet lighting, wine/beverage fridge in addition to the refrigerator, extra lower counter add on for seated/wheelchair eating, in unit laundry room with updated front loading washer and dryer, custom tray ceilings throughout, HUGE closets, updated extra large trim, massive windows in the bedrooms with gorgeous views of the Fox River. The Master bedroom is massive with an additional added seating area and gorgeous one of a kind vintage wood fireplace mantel and gas/heated fireplace. The Master bathroom has both a step in shower with additional whirlpool tub and extra cabinetry for storage along with a linen closet. This building is wheelchair accessible with elevators to every floor and all doorways are extra wide for wheelchair use as well.
Last Agent to Sell the Property
eXp Realty, LLC - Geneva License #475179773 Listed on: 10/12/2023

Property Details
Home Type
- Condominium
Est. Annual Taxes
- $5,796
Year Built
- Built in 2007
HOA Fees
- $215 Monthly HOA Fees
Parking
- 2 Car Attached Garage
- Heated Garage
- Garage Transmitter
- Tandem Garage
- Garage Door Opener
- Parking Included in Price
Home Design
- Brick Exterior Construction
Interior Spaces
- 1,585 Sq Ft Home
- 3-Story Property
- Vaulted Ceiling
- Sitting Room
- Storage
- Home Gym
- Water Views
Bedrooms and Bathrooms
- 2 Bedrooms
- 2 Potential Bedrooms
- Main Floor Bedroom
- Fireplace in Primary Bedroom
- Walk-In Closet
- Bathroom on Main Level
- 2 Full Bathrooms
- Whirlpool Bathtub
- Steam Shower
- Separate Shower
Laundry
- Laundry on main level
- Washer and Dryer Hookup
Accessible Home Design
- Grab Bar In Bathroom
- Accessible Common Area
- Accessible Kitchen
- Halls are 36 inches wide or more
- Wheelchair Access
- Wheelchair Adaptable
- Accessibility Features
- Modifications for wheelchair accessibility
- Doors are 32 inches wide or more
- No Interior Steps
- Level Entry For Accessibility
Outdoor Features
- Balcony
Utilities
- Central Air
- Heating System Uses Natural Gas
Community Details
Overview
- Association fees include water, parking, insurance, exercise facilities, exterior maintenance, lawn care, snow removal
- 45 Units
- Brad Plane Association, Phone Number (630) 450-0543
- River Crossing Subdivision
- Property managed by River Crossing SE LLC
- Community features wheelchair access
- Handicap Modified Features In Community
Amenities
- Party Room
- Elevator
- Community Storage Space
Pet Policy
- Limit on the number of pets
- Pet Size Limit
- Dogs and Cats Allowed
Ownership History
Purchase Details
Home Financials for this Owner
Home Financials are based on the most recent Mortgage that was taken out on this home.Purchase Details
Home Financials for this Owner
Home Financials are based on the most recent Mortgage that was taken out on this home.Purchase Details
Purchase Details
Similar Homes in the area
Home Values in the Area
Average Home Value in this Area
Purchase History
| Date | Buyer | Sale Price | Title Company |
|---|---|---|---|
| Kathleen Rohrich Trust | $265,000 | Old Republic Title | |
| Breust George | $243,000 | Chicago Title Insurance Co | |
| Tucker Robert | -- | None Available | |
| Tucker Jeffery S | -- | None Available |
Mortgage History
| Date | Status | Borrower | Loan Amount |
|---|---|---|---|
| Previous Owner | Breust George | $170,100 |
Property History
| Date | Event | Price | Change | Sq Ft Price |
|---|---|---|---|---|
| 11/03/2023 11/03/23 | Sold | $265,000 | +6.0% | $167 / Sq Ft |
| 10/16/2023 10/16/23 | Pending | -- | -- | -- |
| 10/12/2023 10/12/23 | For Sale | $249,900 | -- | $158 / Sq Ft |
Tax History Compared to Growth
Tax History
| Year | Tax Paid | Tax Assessment Tax Assessment Total Assessment is a certain percentage of the fair market value that is determined by local assessors to be the total taxable value of land and additions on the property. | Land | Improvement |
|---|---|---|---|---|
| 2023 | $6,089 | $73,865 | $6,049 | $67,816 |
| 2022 | $5,796 | $67,352 | $5,516 | $61,836 |
| 2021 | $5,484 | $62,969 | $5,157 | $57,812 |
| 2020 | $5,337 | $60,113 | $4,923 | $55,190 |
| 2019 | $5,160 | $57,261 | $4,689 | $52,572 |
| 2018 | $5,662 | $60,070 | $4,417 | $55,653 |
| 2017 | $5,407 | $56,788 | $4,176 | $52,612 |
| 2016 | $4,103 | $52,684 | $3,874 | $48,810 |
| 2015 | -- | $48,290 | $3,551 | $44,739 |
| 2014 | -- | $47,694 | $3,507 | $44,187 |
| 2013 | -- | $48,953 | $3,600 | $45,353 |
Agents Affiliated with this Home
-
Molly Harvey

Seller's Agent in 2023
Molly Harvey
eXp Realty, LLC - Geneva
(630) 456-0243
2 in this area
61 Total Sales
-
Jill Burke

Buyer's Agent in 2023
Jill Burke
Baird Warner
1 in this area
24 Total Sales
-
Stefanie Barragan

Buyer Co-Listing Agent in 2023
Stefanie Barragan
Baird Warner
(630) 624-7833
1 in this area
19 Total Sales
Map
Source: Midwest Real Estate Data (MRED)
MLS Number: 11907145
APN: 06-35-258-050
- 195 E State St
- 1053 Moraine Dr
- 243 Windsor Ct Unit D
- 263 Windsor Ct Unit A
- 112 S Collins St
- 1003 Quarry Ct Unit 1
- 1035 N South Elgin Blvd
- 13 Melrose Ct
- 336 Windsor Ct Unit D
- 566 Independence Ave
- 165 Ross Ave
- 117 Arthur Ave
- 271 Valley Forge Ave
- 355 Woodridge Cir Unit B
- 525 Franklin Dr
- 1500 E Middle St
- 440 Charles Ct
- 1027 Button Bush St
- 172 Barry Rd
- 1027 Blazing Star St
- 10 N Gilbert St Unit 318
- 10 N Gilbert St Unit 317
- 10 N Gilbert St Unit 31
- 10 N Gilbert St Unit 31
- 10 N Gilbert St Unit 31
- 10 N Gilbert St Unit 311
- 10 N Gilbert St Unit 30
- 10 N Gilbert St Unit 30
- 10 N Gilbert St Unit 30
- 10 N Gilbert St Unit 30
- 10 N Gilbert St Unit 30
- 10 N Gilbert St Unit 30
- 10 N Gilbert St Unit 30
- 10 N Gilbert St Unit 30
- 10 N Gilbert St Unit N
- 10 N Gilbert St Unit 21
- 10 N Gilbert St Unit 21
- 10 N Gilbert St Unit 21
- 10 N Gilbert St Unit 21
- 10 N Gilbert St Unit 20
