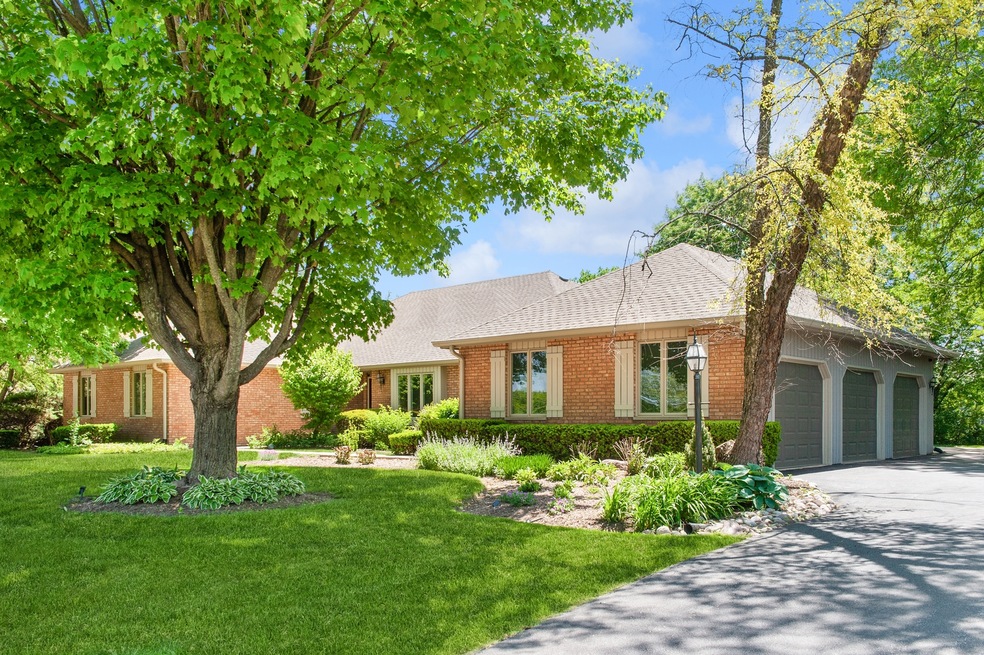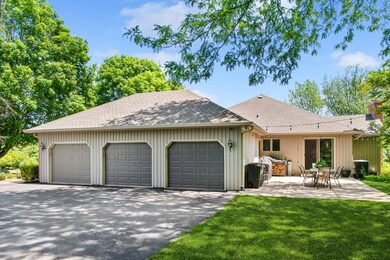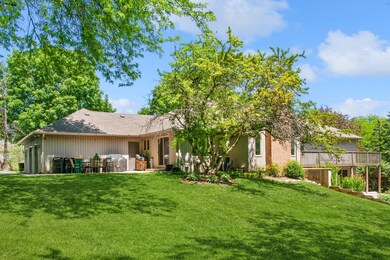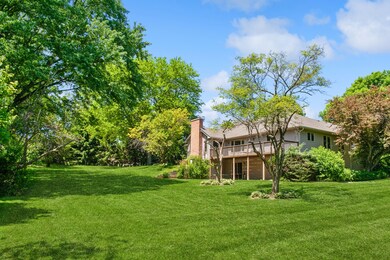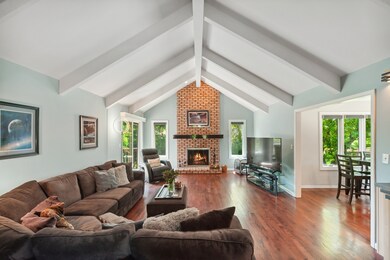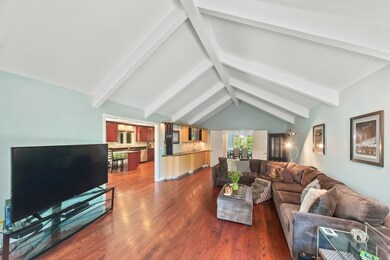
10 N Highview Cir Hawthorn Woods, IL 60047
Highlights
- Deck
- Recreation Room
- Ranch Style House
- Fremont Intermediate School Rated A-
- Vaulted Ceiling
- Wood Flooring
About This Home
As of July 2023Welcome to this stunning brick and cedar ranch, nestled on almost 1 acre of picturesque land adorned with mature trees and lush landscaping. With its 5 bedrooms and 3 and a half baths, this home offers spacious and comfortable living. Step inside and be greeted by a beautifully updated kitchen, complete with stainless steel appliances, granite countertops, a breakfast bar, and a cozy breakfast area. The kitchen is a true culinary haven, where you can indulge your passion for cooking while enjoying the scenic views through the windows. The fabulous family room is a true highlight of this home, boasting volume ceilings that create an open and airy atmosphere. Relax by the fireplace, grab a drink from the wet bar, or step outside onto the expansive 35x8 deck through the convenient exit. This space is perfect for entertaining family and friends or simply unwinding after a long day. The primary suite is tucked away in a private corner of the home, offering a serene retreat. Three additional spacious bedrooms, a full bath, and a half bath complete the main level, providing ample room for everyone's needs. The finished walkout lower level is a fantastic bonus, providing a huge recreation room, a fifth bedroom, and another full bath. Recently updated with vinyl flooring and fresh paint, this lower level is a versatile space that can be customized to suit your lifestyle. This home also comes with the added convenience of a new roof installed in 2020 and windows installed in 2021 along with an 8 year old HVAC system ensuring peace of mind for years to come. Don't miss the opportunity to own this remarkable property. Schedule your showing today and experience the beauty and comfort this home has to offer.
Last Agent to Sell the Property
Coldwell Banker Realty License #475133017 Listed on: 06/01/2023

Home Details
Home Type
- Single Family
Est. Annual Taxes
- $14,994
Year Built
- Built in 1979
Lot Details
- Lot Dimensions are 220x187
Parking
- 3 Car Attached Garage
- Garage Door Opener
- Driveway
- Parking Included in Price
Home Design
- Ranch Style House
- Asphalt Roof
Interior Spaces
- 3,184 Sq Ft Home
- Wet Bar
- Built-In Features
- Vaulted Ceiling
- Wood Burning Fireplace
- Fireplace With Gas Starter
- Attached Fireplace Door
- Family Room with Fireplace
- Living Room
- Formal Dining Room
- Recreation Room
- Play Room
- Storage Room
- Storm Screens
Kitchen
- Breakfast Bar
- Double Oven
- Microwave
- High End Refrigerator
- Stainless Steel Appliances
- Disposal
Flooring
- Wood
- Carpet
- Laminate
Bedrooms and Bathrooms
- 5 Bedrooms
- 5 Potential Bedrooms
- Walk-In Closet
- Bathroom on Main Level
- Dual Sinks
- Separate Shower
Laundry
- Laundry Room
- Laundry on main level
- Dryer
- Washer
- Sink Near Laundry
Basement
- Basement Fills Entire Space Under The House
- Exterior Basement Entry
- Finished Basement Bathroom
Outdoor Features
- Deck
- Patio
Schools
- Fremont Elementary School
- Fremont Middle School
- Adlai E Stevenson High School
Utilities
- Forced Air Heating and Cooling System
- Heating System Uses Natural Gas
- Well
- Private or Community Septic Tank
Community Details
- Highview Subdivision
Listing and Financial Details
- Homeowner Tax Exemptions
Ownership History
Purchase Details
Home Financials for this Owner
Home Financials are based on the most recent Mortgage that was taken out on this home.Purchase Details
Purchase Details
Home Financials for this Owner
Home Financials are based on the most recent Mortgage that was taken out on this home.Similar Homes in the area
Home Values in the Area
Average Home Value in this Area
Purchase History
| Date | Type | Sale Price | Title Company |
|---|---|---|---|
| Deed | $655,000 | Fidelity National Title | |
| Interfamily Deed Transfer | -- | Attorney | |
| Warranty Deed | $425,000 | -- |
Mortgage History
| Date | Status | Loan Amount | Loan Type |
|---|---|---|---|
| Open | $575,000 | New Conventional | |
| Previous Owner | $178,135 | New Conventional | |
| Previous Owner | $216,000 | Fannie Mae Freddie Mac | |
| Previous Owner | $200,000 | Credit Line Revolving | |
| Previous Owner | $200,000 | Credit Line Revolving | |
| Previous Owner | $173,000 | Unknown | |
| Previous Owner | $175,000 | No Value Available |
Property History
| Date | Event | Price | Change | Sq Ft Price |
|---|---|---|---|---|
| 07/01/2025 07/01/25 | Pending | -- | -- | -- |
| 06/27/2025 06/27/25 | For Sale | $799,000 | +22.0% | $251 / Sq Ft |
| 07/31/2023 07/31/23 | Sold | $655,000 | -3.0% | $206 / Sq Ft |
| 06/13/2023 06/13/23 | Pending | -- | -- | -- |
| 06/01/2023 06/01/23 | For Sale | $675,000 | -- | $212 / Sq Ft |
Tax History Compared to Growth
Tax History
| Year | Tax Paid | Tax Assessment Tax Assessment Total Assessment is a certain percentage of the fair market value that is determined by local assessors to be the total taxable value of land and additions on the property. | Land | Improvement |
|---|---|---|---|---|
| 2024 | $15,081 | $202,256 | $37,147 | $165,109 |
| 2023 | $14,994 | $182,243 | $33,471 | $148,772 |
| 2022 | $14,994 | $176,263 | $32,823 | $143,440 |
| 2021 | $14,907 | $171,746 | $31,982 | $139,764 |
| 2020 | $15,033 | $171,746 | $31,982 | $139,764 |
| 2019 | $14,493 | $167,531 | $31,703 | $135,828 |
| 2018 | $14,337 | $168,169 | $34,104 | $134,065 |
| 2017 | $14,301 | $166,142 | $33,693 | $132,449 |
| 2016 | $14,045 | $160,881 | $32,626 | $128,255 |
| 2015 | $14,093 | $153,234 | $31,075 | $122,159 |
| 2014 | $13,531 | $146,665 | $33,964 | $112,701 |
| 2012 | $12,894 | $146,973 | $34,035 | $112,938 |
Agents Affiliated with this Home
-
K
Seller's Agent in 2025
Karen Majerczak
Compass
-
T
Seller's Agent in 2023
Terry Dahlem
Coldwell Banker Realty
Map
Source: Midwest Real Estate Data (MRED)
MLS Number: 11797289
APN: 14-11-111-002
- 15 Highview Cir
- 43 Lagoon Dr
- 77 Mark Dr
- 25147 N Gilmer Rd
- 2 Rutgers Ct
- 6 Orchard Ln
- 1 Seneca Ave W
- 32 Squire Rd
- 24311 N Bonnie Ln
- 24270 N Forest Dr
- 21315 W Pepper Dr
- 23991 Red Oak Ct
- 21019 W Preserve Dr
- 19925 Indian Creek Rd
- 22723 W Elizabeth St
- 6878 September Lot #20 Blvd
- 20966 W Preserve Dr
- 20979 W Preserve Dr
- 4 Forest View Dr
- 23951 N Lakeside Dr
