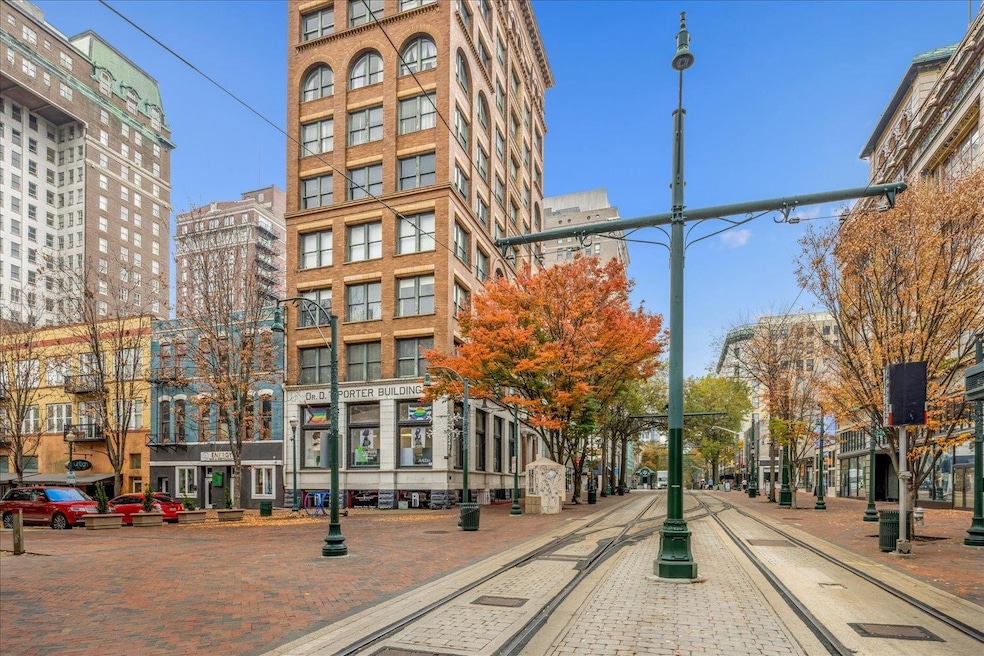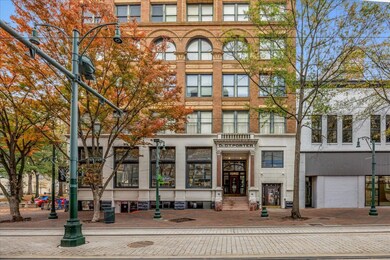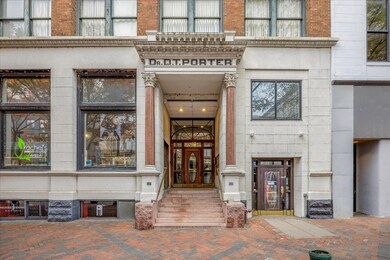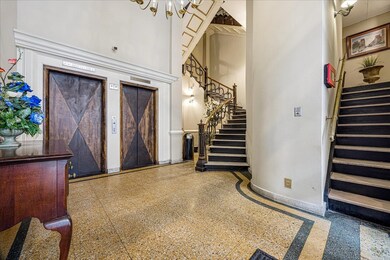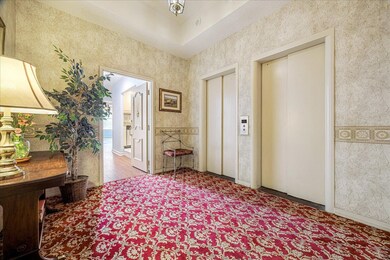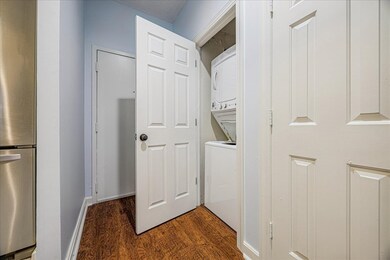10 N Main St Unit 301 Memphis, TN 38103
Downtown Memphis NeighborhoodHighlights
- Den
- Central Heating and Cooling System
- 1-minute walk to Court Square
- Laundry closet
About This Home
Spacious 3rd Floor condo overlooking Court Square Park and Main Street. Updated counters and stainless appliances in Kitchen. Both Bathrooms have a Bidet. This condo has tons of natural light, great views, New HVAC in 2021 and a Custom Closet in Primary Bedroom. The rooftop deck has 2 levels, very spacious. views in all directions, great M Bridge Views and Sunsets are spectacular! Great location walkable to all Downtown has to Offer. Parking can be rented in one of multiple garages within a block of the building! Dont miss the great value for the spacious Condo! EXCELLENT CREDIT REQUIRED - SECURITY DEPOSIT EQUAL TO ONE MONTHS RENT
Condo Details
Home Type
- Condominium
Est. Annual Taxes
- $1,599
Year Built
- Built in 1901
Interior Spaces
- 1,421 Sq Ft Home
- 1-Story Property
- Window Treatments
- Den
- Laminate Flooring
Kitchen
- Oven or Range
- Microwave
- Dishwasher
- Disposal
Bedrooms and Bathrooms
- 2 Main Level Bedrooms
- 2 Full Bathrooms
Laundry
- Laundry closet
- Dryer
- Washer
Utilities
- Central Heating and Cooling System
Community Details
- 21 Units
- D T Porter Building Condos Second Amend Subdivision
- Mandatory Home Owners Association
Listing and Financial Details
- Assessor Parcel Number 002015 A00006
Map
Source: Memphis Area Association of REALTORS®
MLS Number: 10210290
APN: 00-2015-A0-0006
- 107 S Court Ave Unit 303
- 107 Madison Ave Unit 401
- 127 Madison Ave Unit 602
- 127 Madison Ave Unit 701
- 18 N 2nd St
- 0 N 2nd St
- 66 Monroe Ave Unit 304
- 66 Monroe Ave Unit 1007
- 66 Monroe Ave Unit 504
- 66 Monroe Ave Unit 606
- 66 Monroe Ave Unit 301
- 66 Monroe Ave Unit 1004
- 0 S 3rd St
- 109 N Main St Unit 514
- 109 N Main St Unit 1202
- 109 N Main St Unit 603
- 109 N Main St Unit 1105
- 109 N Main St Unit 708
- 109 N Main St Unit 1502
- 109 N Main St Unit C-6
- 9 N 2nd St
- 10 S Main St
- 0000-0001 Block From U of Memphis
- 67 Madison Ave
- 62 N Main St
- 99 N Main St
- 195 Madison Ave
- 95 S Main St Unit 205
- 110 Barboro Alley
- 91 S 2nd St
- 100 Gayoso Ave
- 99 S Front St Unit 211.1404695
- 99 S Front St Unit 514.1408725
- 99 S Front St Unit 214.1408724
- 99 S Front St Unit B02.1408727
- 99 S Front St Unit 117.1404692
- 99 S Front St Unit 303.1408728
- 99 S Front St Unit 415.1408726
- 99 S Front St Unit 109.1404691
- 107 S Front St
