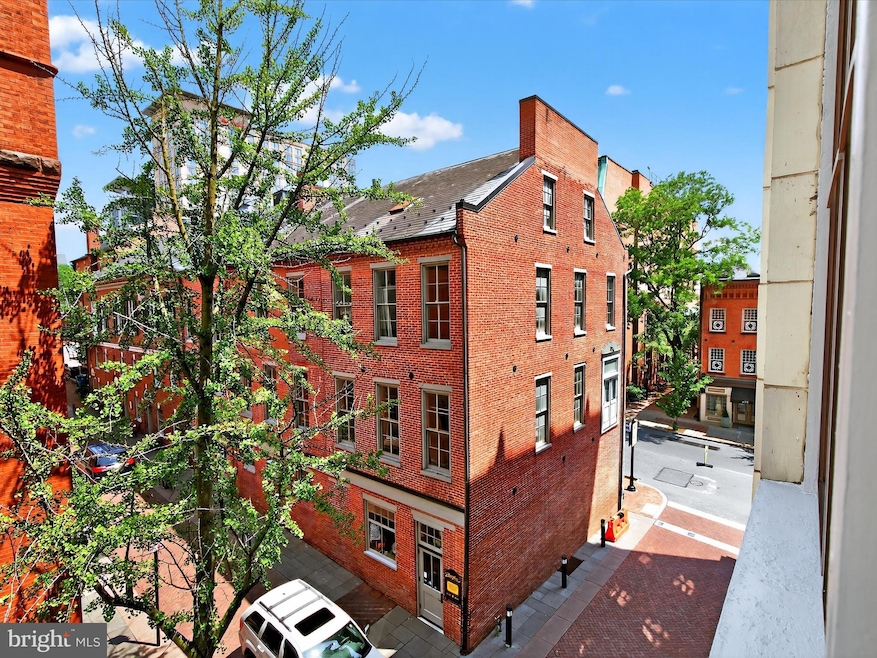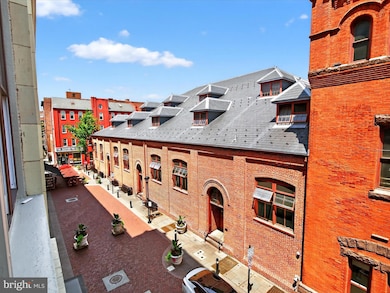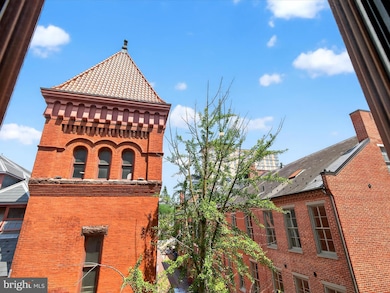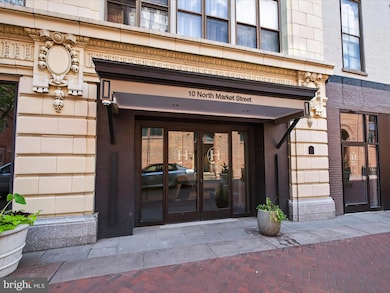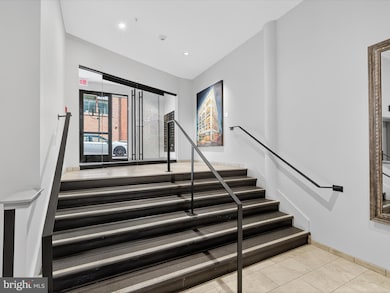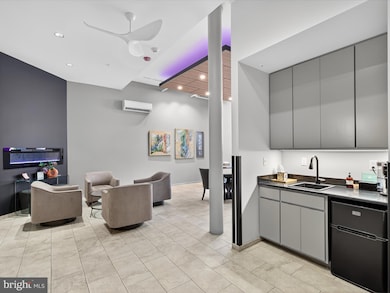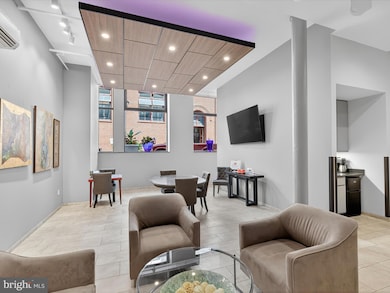
10 N Market St Unit 307 Lancaster, PA 17603
Downtown Lancaster NeighborhoodEstimated payment $2,916/month
Highlights
- Open Floorplan
- Wood Flooring
- Loft
- Contemporary Architecture
- Main Floor Bedroom
- 1-minute walk to Steinman Park
About This Home
***Seller is offering $5,000 seller assist plus first quarter HOA fees for acceptable offer that goes to settlement.
You will not find a Lancaster City property more centrally located than 10 N Market Street. Literally next to Central Market ranked as Americas #1 Most Historic Market by Food & Wine Magazine, Steinman Park, Fulton Theater, and restaurants and shopping galore, all just a private elevator ride away from your 1-Bedroom plus Office/ Flex space gorgeous condo. This perfectly located and updated 3rd floor condo boasts beautiful views of Central Market, the Marriott, and the Square. Featuring a new kitchen, custom built-ins, butlers pantry, hardwood floors, oversized windows with tons of natural light and gorgeous views throughout, and so much more. You'll be in the center of all the best of Lancaster City with off street parking available too. Commuting here is a breeze with easy access to major roadways and Lancaster Train Station. This building is rarely available, schedule your private showing today!
**Please-Minimum 24 hour notice for all showings.
Listing Agent
(717) 468-0407 mbergshankrealtor@gmail.com Keller Williams Elite License #RS174568L Listed on: 07/18/2025

Co-Listing Agent
(717) 224-0058 Amy.harris.realty@gmail.com Keller Williams Elite License #RS339002
Property Details
Home Type
- Condominium
Est. Annual Taxes
- $5,512
Year Built
- Built in 1900 | Remodeled in 2020
HOA Fees
- $564 Monthly HOA Fees
Home Design
- Contemporary Architecture
- Entry on the 3rd floor
- Masonry
- Stucco
Interior Spaces
- 1,300 Sq Ft Home
- Property has 1 Level
- Open Floorplan
- Built-In Features
- Bar
- Ceiling height of 9 feet or more
- Recessed Lighting
- Fireplace Mantel
- Entrance Foyer
- Great Room
- Combination Dining and Living Room
- Loft
- Wood Flooring
- Basement
- Connecting Stairway
- Home Security System
Kitchen
- Gas Oven or Range
- Microwave
- Dishwasher
- Upgraded Countertops
- Disposal
Bedrooms and Bathrooms
- 1 Main Level Bedroom
- 1 Full Bathroom
- Bathtub with Shower
Laundry
- Laundry Room
- Laundry on main level
- Washer and Dryer Hookup
Parking
- On-Street Parking
- Parking Lot
- Off-Street Parking
Schools
- Mccaskey High School
Utilities
- Forced Air Heating and Cooling System
- Cooling System Utilizes Natural Gas
- 200+ Amp Service
- Natural Gas Water Heater
- Cable TV Available
Additional Features
- Accessible Elevator Installed
- Downtown Location
Listing and Financial Details
- Assessor Parcel Number 331-54689-1-0307
Community Details
Overview
- $4,119 Capital Contribution Fee
- Association fees include common area maintenance, water, sewer, trash, snow removal
- Mid-Rise Condominium
- Hager Arcade Condominium Condos
- Hager Building Community
- Hager Arcade Subdivision
- Property Manager
Pet Policy
- Pets allowed on a case-by-case basis
Additional Features
- Fire and Smoke Detector
- Elevator
Map
Home Values in the Area
Average Home Value in this Area
Tax History
| Year | Tax Paid | Tax Assessment Tax Assessment Total Assessment is a certain percentage of the fair market value that is determined by local assessors to be the total taxable value of land and additions on the property. | Land | Improvement |
|---|---|---|---|---|
| 2025 | $5,512 | $139,300 | -- | $139,300 |
| 2024 | $5,512 | $139,300 | -- | $139,300 |
| 2023 | $5,419 | $139,300 | $0 | $139,300 |
| 2022 | $5,194 | $139,300 | $0 | $139,300 |
| 2021 | $5,082 | $139,300 | $0 | $139,300 |
| 2020 | $5,082 | $139,300 | $0 | $139,300 |
| 2019 | $5,006 | $139,300 | $0 | $139,300 |
| 2018 | $2,534 | $139,300 | $0 | $139,300 |
| 2017 | $3,156 | $68,700 | $0 | $68,700 |
| 2016 | $3,127 | $68,700 | $0 | $68,700 |
| 2015 | $1,220 | $68,700 | $0 | $68,700 |
| 2014 | $2,301 | $68,700 | $0 | $68,700 |
Property History
| Date | Event | Price | List to Sale | Price per Sq Ft | Prior Sale |
|---|---|---|---|---|---|
| 09/23/2025 09/23/25 | Pending | -- | -- | -- | |
| 09/16/2025 09/16/25 | Price Changed | $358,500 | -8.1% | $276 / Sq Ft | |
| 07/31/2025 07/31/25 | Price Changed | $390,000 | -7.1% | $300 / Sq Ft | |
| 07/18/2025 07/18/25 | For Sale | $419,900 | +33.7% | $323 / Sq Ft | |
| 09/13/2021 09/13/21 | Sold | $314,000 | -3.4% | $242 / Sq Ft | View Prior Sale |
| 07/09/2021 07/09/21 | Pending | -- | -- | -- | |
| 07/01/2021 07/01/21 | For Sale | $324,900 | +66.6% | $250 / Sq Ft | |
| 02/21/2020 02/21/20 | Sold | $195,000 | -2.5% | $150 / Sq Ft | View Prior Sale |
| 12/18/2019 12/18/19 | Pending | -- | -- | -- | |
| 12/13/2019 12/13/19 | For Sale | $200,000 | -- | $154 / Sq Ft |
Purchase History
| Date | Type | Sale Price | Title Company |
|---|---|---|---|
| Deed | $314,000 | Homesale Settlement Services | |
| Deed | $197,000 | None Available | |
| Deed | $195,000 | None Available | |
| Quit Claim Deed | -- | -- |
Mortgage History
| Date | Status | Loan Amount | Loan Type |
|---|---|---|---|
| Open | $249,000 | New Conventional | |
| Previous Owner | $235,000 | Future Advance Clause Open End Mortgage | |
| Previous Owner | $197,000 | Unknown |
About the Listing Agent
Marilyn's Other Listings
Source: Bright MLS
MLS Number: PALA2072420
APN: 331-54689-1-0307
- 14 S Queen St
- 101 N Queen St Unit 414
- 101 N Queen St Unit 407
- 101 N Queen St Unit 412
- 101 N Queen St Unit 402
- 101 N Queen St Unit 404
- 44 E Orange St
- 215 W Vine St
- 217 W Vine St
- 114 S Prince St
- 257 W King St
- 212 W Chestnut St
- 36 S Mulberry St
- 410 W Vine St
- 14 E Farnum St
- 26 W Strawberry St
- 37 N Charlotte St
- 37 N Lime St
- 28 N Charlotte St
- 118 N Charlotte St
