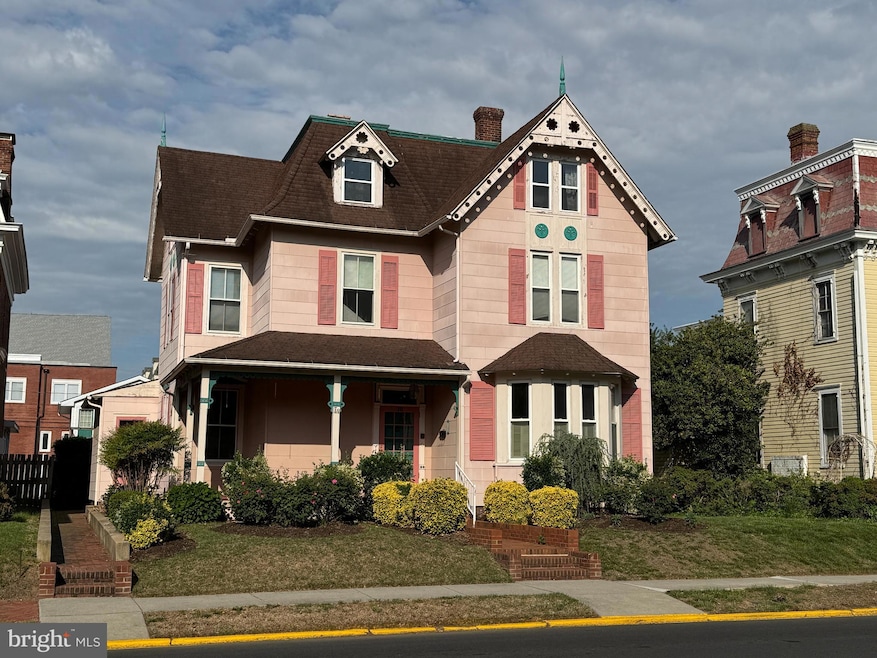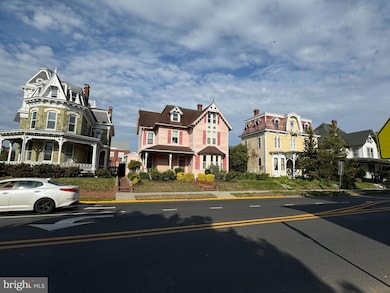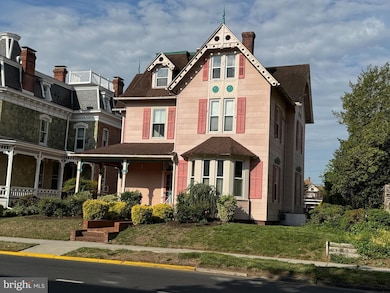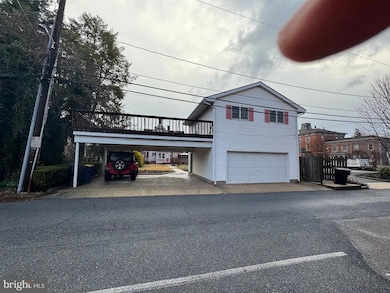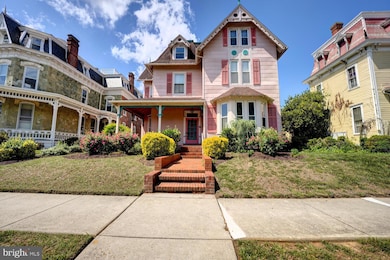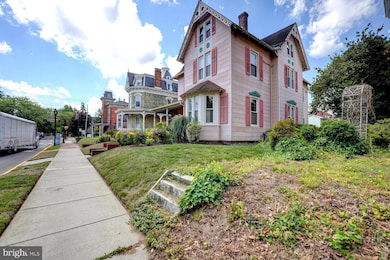Estimated payment $2,220/month
Highlights
- Sauna
- Recreation Room
- Wood Flooring
- Deck
- Traditional Floor Plan
- 2-minute walk to Constitution Park
About This Home
Once in a lifetime Victorian! This beautiful home built in 1900 has tons of spaces all with great character. The traditional home features formal living, formal dining, family rooms and eat in kitchen on the first floor. The second floor features 3 or 4 bedrooms (currently the 4th used as a sitting room), a full bath and a half bath. The 3rd floor features 3 additional rooms that can be used however your imagination cares to use them; bedrooms, craft rooms, storage, etc. There is also a sauna on the 3rd floor. Outside yard space is generous - with flower gardens and a deck. The home has an alley behind it to access the 2 cars, detached, oversized garage. There is an apartment above the garage that historically has brought in $1,000 per month rent. The apartment has a deck that also serves as a roof for a few additional parking spaces. This one is also walking distance to downtown shopping, worship, schools, and convenient to commutes for work and the commercial corridor but with all the charm of Olde Dover.
Listing Agent
(302) 241-0899 marie@themovingexperiencede.com The Moving Experience Delaware Inc Listed on: 05/07/2025
Home Details
Home Type
- Single Family
Est. Annual Taxes
- $3,456
Year Built
- Built in 1870
Lot Details
- 9,801 Sq Ft Lot
- Lot Dimensions are 56.00 x 175.00
- Property is zoned RG0
Parking
- 2 Car Detached Garage
- 2 Detached Carport Spaces
- Oversized Parking
- Rear-Facing Garage
- Garage Door Opener
Home Design
- Victorian Architecture
- Brick Foundation
- Block Foundation
- Plaster Walls
- Architectural Shingle Roof
- Stick Built Home
Interior Spaces
- Property has 3 Levels
- Traditional Floor Plan
- Crown Molding
- 1 Fireplace
- Replacement Windows
- Family Room
- Living Room
- Dining Room
- Den
- Recreation Room
- Sauna
- Unfinished Basement
- Basement Fills Entire Space Under The House
- Attic
Kitchen
- Eat-In Kitchen
- Built-In Range
- Built-In Microwave
- Dishwasher
Flooring
- Wood
- Carpet
Bedrooms and Bathrooms
- 5 Bedrooms
Outdoor Features
- Deck
- Patio
- Outbuilding
Schools
- Fairview Elementary School
- Dover Middle School
- Dover High School
Utilities
- Central Heating and Cooling System
- Radiator
- Heating System Uses Natural Gas
- Radiant Heating System
- 200+ Amp Service
- Natural Gas Water Heater
- Municipal Trash
- Phone Available
- Cable TV Available
Community Details
- No Home Owners Association
- Olde Dover Subdivision
Listing and Financial Details
- Tax Lot 3300-000
- Assessor Parcel Number ED-05-07705-01-3300-000
Map
Home Values in the Area
Average Home Value in this Area
Tax History
| Year | Tax Paid | Tax Assessment Tax Assessment Total Assessment is a certain percentage of the fair market value that is determined by local assessors to be the total taxable value of land and additions on the property. | Land | Improvement |
|---|---|---|---|---|
| 2025 | $3,547 | $603,500 | $92,700 | $510,800 |
| 2024 | $3,425 | $603,500 | $92,700 | $510,800 |
| 2023 | $2,137 | $72,600 | $6,900 | $65,700 |
| 2022 | $2,066 | $72,600 | $6,900 | $65,700 |
| 2021 | $1,990 | $72,600 | $6,900 | $65,700 |
| 2020 | $1,922 | $72,600 | $6,900 | $65,700 |
| 2019 | $1,817 | $72,600 | $6,900 | $65,700 |
| 2018 | $1,659 | $91,700 | $6,900 | $84,800 |
| 2017 | $1,631 | $72,600 | $0 | $0 |
| 2016 | $1,637 | $72,600 | $0 | $0 |
| 2015 | -- | $72,600 | $0 | $0 |
| 2014 | -- | $72,600 | $0 | $0 |
Property History
| Date | Event | Price | List to Sale | Price per Sq Ft |
|---|---|---|---|---|
| 01/06/2026 01/06/26 | Pending | -- | -- | -- |
| 11/10/2025 11/10/25 | For Sale | $375,000 | 0.0% | $87 / Sq Ft |
| 11/08/2025 11/08/25 | Off Market | $375,000 | -- | -- |
| 11/03/2025 11/03/25 | Price Changed | $375,000 | -6.3% | $87 / Sq Ft |
| 09/24/2025 09/24/25 | Price Changed | $400,000 | -15.8% | $92 / Sq Ft |
| 07/10/2025 07/10/25 | Price Changed | $475,000 | -10.4% | $110 / Sq Ft |
| 05/07/2025 05/07/25 | For Sale | $530,000 | -- | $123 / Sq Ft |
Purchase History
| Date | Type | Sale Price | Title Company |
|---|---|---|---|
| Deed | $200,000 | -- |
Source: Bright MLS
MLS Number: DEKT2037218
APN: 2-05-07705-01-3300-000
- 26 S State St
- 40 S Bradford St
- 118 W Division St
- 8 S Governors Ave
- 30 N Governors Ave
- 28 S Governors Ave
- 40 S Governors Ave
- 122 S Bradford St
- 102 S Governors Ave
- 224 N State St
- 305 W Reed St
- 209 N New St
- 24 S Queen St
- 109 S Queen St
- 130 N Queen St
- 118 N Queen St
- 335 N Bradford St
- 328 N Bradford St
- 335 N Governors Ave
- 78 Washington St
Ask me questions while you tour the home.
