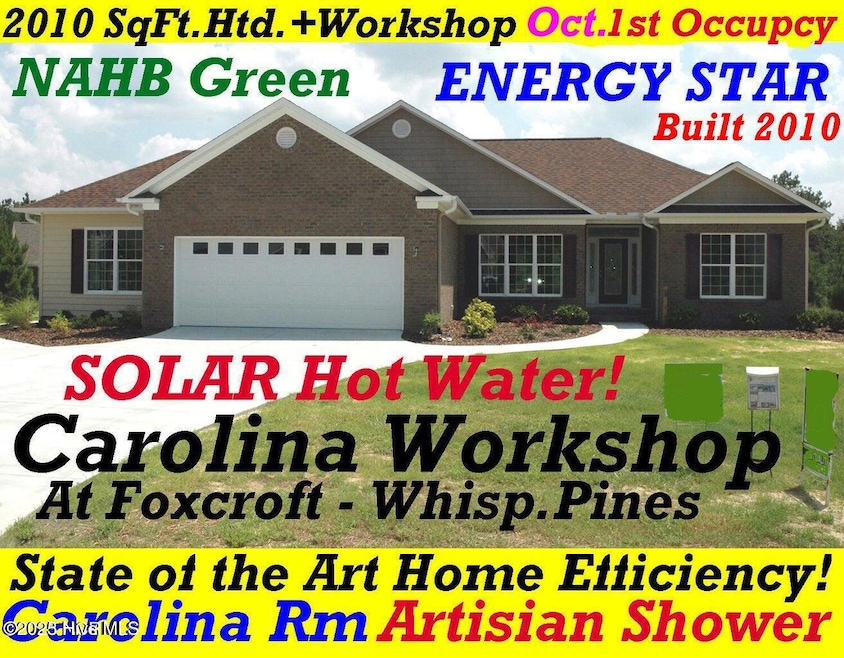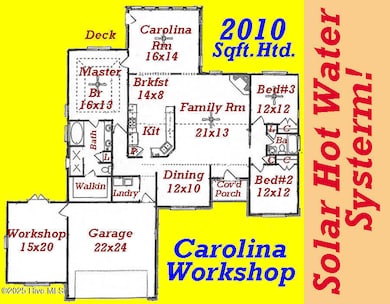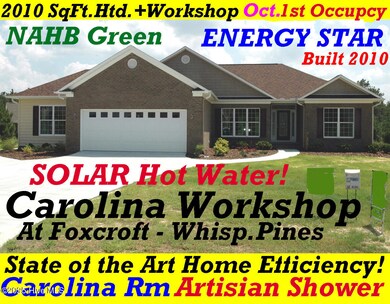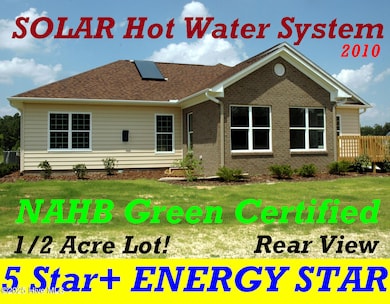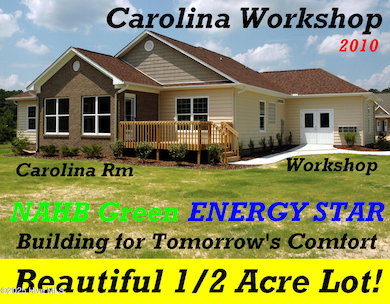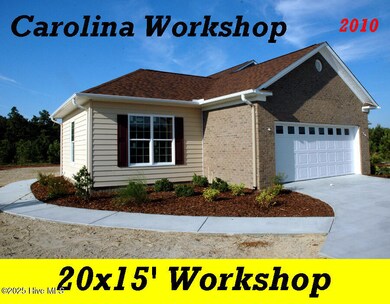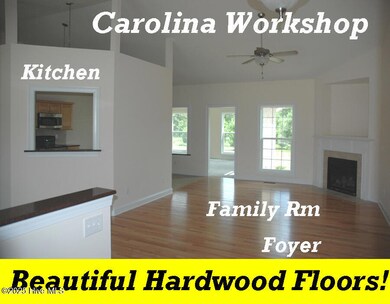10 New Day Way Carthage, NC 28327
3
Beds
2
Baths
2,010
Sq Ft
0.5
Acres
Highlights
- Wood Flooring
- Fenced Yard
- Walk-in Shower
- New Century Middle School Rated 9+
- Solar Water Heater
- Ceiling Fan
About This Home
Solar Hot Water Heater. Fenced Backyard. Workshop has separate HVAC System
Home Details
Home Type
- Single Family
Year Built
- Built in 2010
Parking
- 2
Home Design
- Brick Exterior Construction
- Vinyl Siding
Interior Spaces
- Walk-in Shower
- 1-Story Property
- Furnished or left unfurnished upon request
- Ceiling Fan
- Blinds
Flooring
- Wood
- Carpet
- Tile
Schools
- Sandhills Farm Life Elementary School
- Union Pines High School
Utilities
- Heating Available
- Propane
- Municipal Trash
- Cable TV Available
Additional Features
- Solar Water Heater
- Fenced Yard
Listing and Financial Details
- Tenant pays for water, electricity, cable TV, deposit, grounds care
- Tax Lot 14
Map
Property History
| Date | Event | Price | List to Sale | Price per Sq Ft |
|---|---|---|---|---|
| 12/12/2025 12/12/25 | Price Changed | $2,175 | 0.0% | $1 / Sq Ft |
| 12/12/2025 12/12/25 | For Rent | $2,175 | -1.1% | -- |
| 12/12/2025 12/12/25 | Off Market | $2,200 | -- | -- |
| 11/11/2025 11/11/25 | For Rent | $2,200 | 0.0% | -- |
| 10/09/2025 10/09/25 | For Rent | $2,200 | 0.0% | -- |
| 02/10/2024 02/10/24 | Rented | $2,200 | 0.0% | -- |
| 02/10/2024 02/10/24 | Under Contract | -- | -- | -- |
| 11/01/2023 11/01/23 | Price Changed | $2,200 | -2.2% | $1 / Sq Ft |
| 09/06/2023 09/06/23 | For Rent | $2,250 | +34.3% | -- |
| 03/01/2019 03/01/19 | Rented | $1,675 | +1.5% | -- |
| 01/27/2017 01/27/17 | Rented | $1,650 | 0.0% | -- |
| 01/27/2017 01/27/17 | Rented | $1,650 | 0.0% | -- |
| 01/15/2017 01/15/17 | Under Contract | -- | -- | -- |
| 12/16/2016 12/16/16 | For Rent | $1,650 | -- | -- |
Source: Hive MLS
Source: Hive MLS
MLS Number: 100535385
APN: 8574-00-97-9827
Nearby Homes
- 255 Foxcroft Rd
- 459 Michael Rd
- 370 Michael Rd
- 177 Pine Ridge Dr
- 11 Sunset Dr
- 150 Rothbury Dr
- 13 Banning Dr
- 4 Harmon Dr
- 234 Lakeview Dr
- 516 Belcroft Dr
- Devon Plan at Ravensbrook
- Cadogan Plan at Ravensbrook
- Downton Plan at Ravensbrook
- Grantham Plan at Ravensbrook
- 1 Kenilwood Ct
- 361 Caledonia Dr
- 276 Rossborn Ln
- 1336 McCaskill Rd
- 374 Caledonia Dr
- 12 Hemlock Ct
- 1236 Rays Bridge Rd
- 121 Rothbury Dr
- 6900 Bulldog Ln
- 108 Hammerstone Cir
- 107 S Lakeshore Dr
- 8 Country Club Blvd
- 85 Pine Lake Dr
- 520 Little River Farm Blvd Unit C106
- 520 Little River Farm Blvd Unit C100
- 490 Little River Farm Blvd Unit A207
- 490 Little River Farm Blvd Unit A201
- 492 Little River Farm Blvd Unit A208
- 500 Moonseed Ln
- 11 Greenville Ln
- 5 Watson Ct
- 37 Garden Villa Dr
- 38 Pinebrook Dr
- 5 Kemper Woods Ct
- 1521 Woodbrooke Dr
- 1521 Woodbrooke Dr
