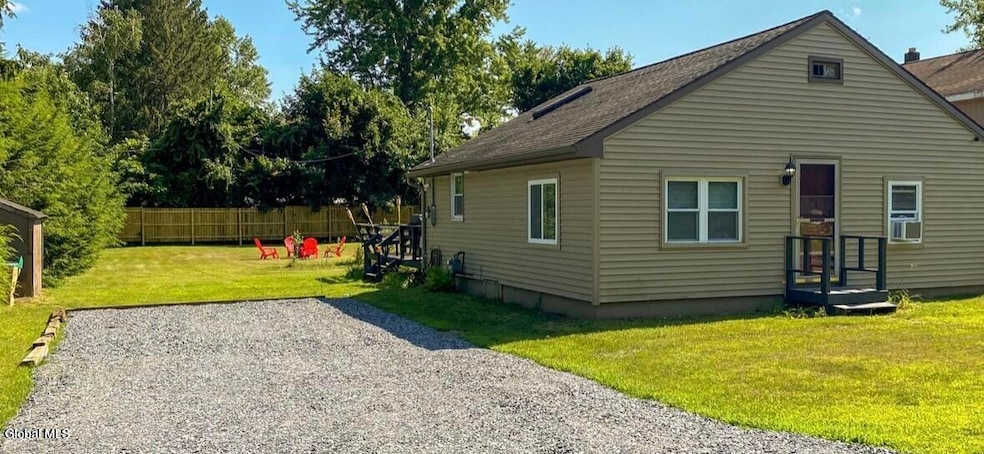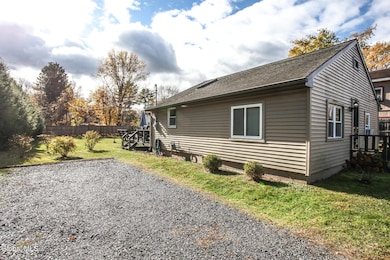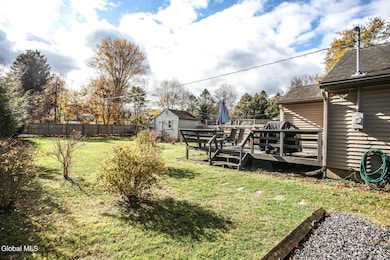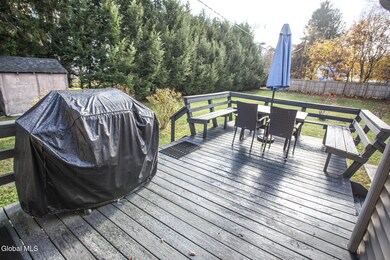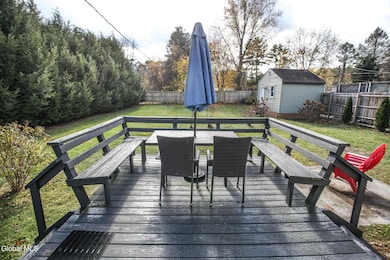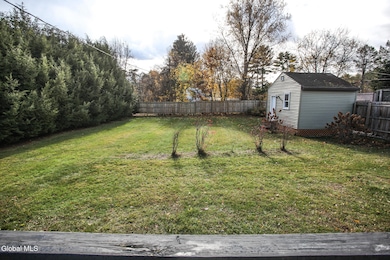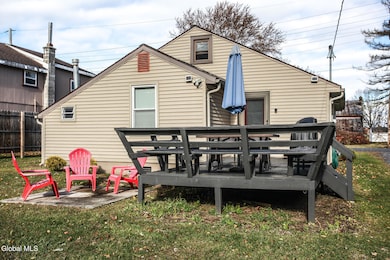10 Newark St Saratoga Springs, NY 12866
Highlights
- Deck
- View of Meadow
- Mud Room
- Maple Avenue Middle School Rated A-
- Wood Flooring
- No HOA
About This Home
Charming Cottage in the Heart of Saratoga Springs. Cottage comes fully furnished and offers the perfect blend of convenience and tranquility—tucked on a quiet dead-end street yet just minutes from downtown. Walk to Saratoga Spa State Park or for SPAC concerts, swimming pools, tennis, and miles of trails or walk to Saratoga YMCA. Inside, skylights fill the home with natural light, highlighting beaded ceilings and a stylish kitchen with two-tone cabinets and a gas range. Features include 2 bedrooms, 2 full baths, an eat-in kitchen, and a laundry room. The large private lot boasts vibrant perennials, a deck for BBQs, a fire pit area, and room to expand.
Listing Agent
Howard Hanna Capital Inc License #10401287779 Listed on: 11/12/2025

Home Details
Home Type
- Single Family
Est. Annual Taxes
- $3,239
Year Built
- Built in 1953 | Remodeled
Lot Details
- 0.31 Acre Lot
- Property fronts a private road
- Wood Fence
- Back Yard Fenced
- Level Lot
Home Design
- Vinyl Siding
Interior Spaces
- 948 Sq Ft Home
- Drapes & Rods
- Blinds
- Mud Room
- Living Room
- Views of Meadow
Kitchen
- Eat-In Kitchen
- Gas Oven
- Microwave
Flooring
- Wood
- Linoleum
Bedrooms and Bathrooms
- 2 Bedrooms
- Bathroom on Main Level
- 2 Full Bathrooms
Laundry
- Laundry Room
- Washer and Dryer
Home Security
- Security Lights
- Storm Doors
- Carbon Monoxide Detectors
- Fire and Smoke Detector
Parking
- 4 Parking Spaces
- Off-Street Parking
Outdoor Features
- Deck
- Exterior Lighting
- Shed
Schools
- Saratoga Springs High School
Utilities
- Window Unit Cooling System
- Electric Baseboard Heater
- Single-Phase Power
- Three-Phase Power
- 150 Amp Service
- High Speed Internet
- Cable TV Available
Community Details
- No Home Owners Association
- Association fees include trash, water
Listing and Financial Details
- Tenant pays for cable TV, electricity, gas
- The owner pays for management, trash collection
- Assessor Parcel Number 178.48-1-34
- Seller Concessions Offered
Map
Source: Global MLS
MLS Number: 202529021
APN: 411589-178-048-0001-034-000-0000
- 326 Ballston Ave Unit 3
- 4029 New York 50
- 12 Congress Ave
- 14 Congress Ave
- 252 Ballston Ave
- 216 West Ave
- 182 Ballston Ave
- 30 Spa Dr
- 34 Spa Dr
- 40 Geyser Rd
- 261 W Circular St
- 13 Frederick Dr
- 128 W Circular St
- 57 Thoroughbred Dr
- 41C White Farm Rd
- 116 West Ave Unit 404
- 116 West Ave Unit 309
- 11 Derby Dr
- 54 Walnut St
- Pickwick Plan at Chloe's Way
- 324 Ballston Ave Unit A5
- 246 West Ave
- 308 Ballston Ave
- 26 Finley St Unit ID1302146P
- 4 Zephyr Ln
- 34 Hyde St
- 22 Lincoln Ave Unit 2
- 22 Lincoln Ave Unit 1
- 10 James Dr Unit ID1302144P
- 116 West Ave Unit 208
- 116 West Ave Unit 206
- 138 Elm St
- 195 S Broadway Unit 8
- 60 Ash St
- 17 S Franklin St Unit ID1302143P
- 80 Vanderbilt Ave
- 70 Oak St
- 191 Elm St Unit top
- 33 S Franklin St Unit 3
- 1 Oak St
