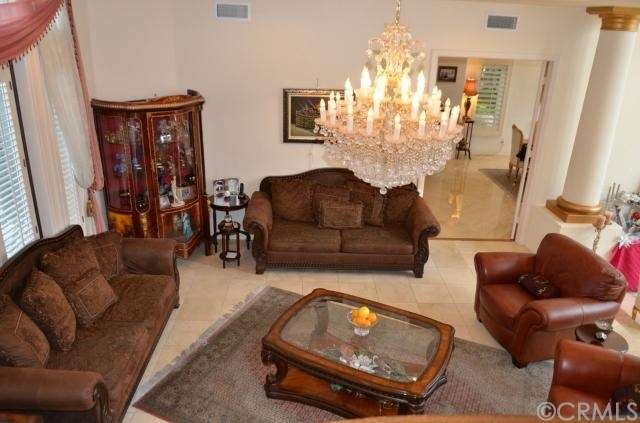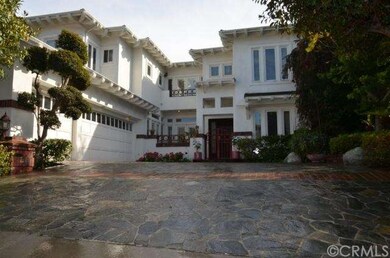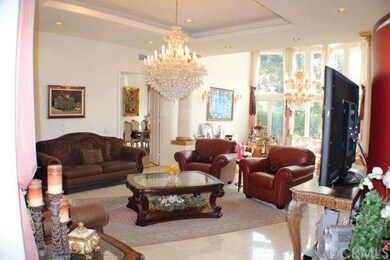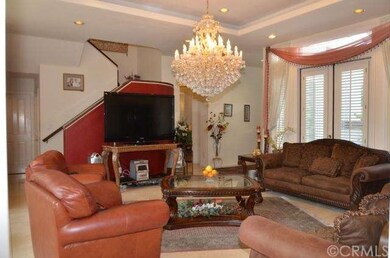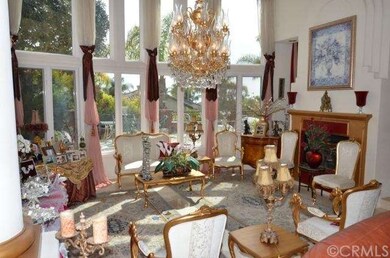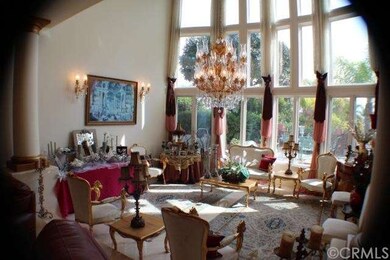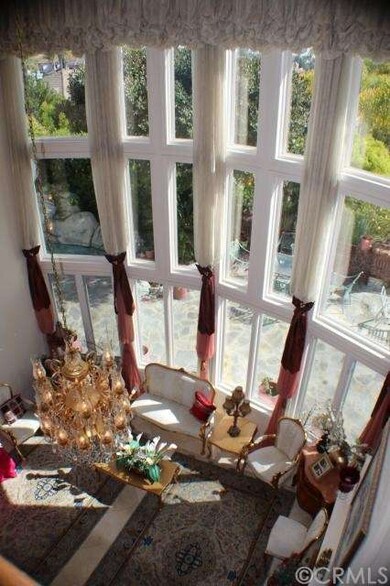
10 Newcastle Ln Laguna Niguel, CA 92677
Bear Brand at Laguna Niguel NeighborhoodHighlights
- Ocean View
- In Ground Spa
- Open Floorplan
- John Malcom Elementary School Rated A
- Primary Bedroom Suite
- Clubhouse
About This Home
As of December 2014BACK ON THE MARKET..Luxury at it's finest! Amazing property located within the most prestigious community" Ocean Ranch @Bear Brand". Showcased by many fine finishes, this well-designed floor plan includes rich marble & quality wood floors. Formal Dining Room features designer chandelier & fireplace. Formal living room offers soaring ceilings with dramatic tall windows decorated with luxurious custom made drapes, dual sided dramatic fire place sharing with study/library w/custom wall-wall bookcase. Main floor guest room with full bath. Spacious yet cozy family room. A well equipped granite kitchen opens nicely to sizable family dining room, center island with ample storage, generous granite counter space. Wet Bar with wine rack. Walk up, two wings, 1 bedrooms each side, w/full bath.Bright hallway W/ocean view to a huge media room w/double doors to private balcony. An ocean view master suite is privately located in the upper level, includes a retreat area with dual sided fireplace.An expansive bathroom with soaking whirlpool tub. Cedar lined his/her walk-in closet. Ocean view, low maintenance backyard with Jacuzzi &water fall. Security and central intercom system.
Last Agent to Sell the Property
Deltamax Mortgage/Realty License #01225768 Listed on: 08/16/2014
Home Details
Home Type
- Single Family
Est. Annual Taxes
- $16,110
Year Built
- Built in 1994
HOA Fees
Parking
- 3 Car Direct Access Garage
- Parking Available
- Front Facing Garage
- Two Garage Doors
Property Views
- Ocean
- City Lights
Home Design
- Mediterranean Architecture
- Tile Roof
Interior Spaces
- 4,200 Sq Ft Home
- 2-Story Property
- Open Floorplan
- Bar
- Cathedral Ceiling
- Formal Entry
- Family Room with Fireplace
- Family Room Off Kitchen
- Living Room with Fireplace
- Dining Room with Fireplace
- Home Office
- Library with Fireplace
- Bonus Room
- Intercom
- Laundry Room
Kitchen
- Kitchen Island
- Granite Countertops
Flooring
- Wood
- Stone
Bedrooms and Bathrooms
- 4 Bedrooms
- Retreat
- Main Floor Bedroom
- Fireplace in Primary Bedroom
- Fireplace in Primary Bedroom Retreat
- Primary Bedroom Suite
Pool
- In Ground Spa
- Private Pool
Outdoor Features
- Balcony
- Concrete Porch or Patio
- Exterior Lighting
Additional Features
- 7,174 Sq Ft Lot
- Urban Location
- Central Heating and Cooling System
Listing and Financial Details
- Tax Lot 7
- Tax Tract Number 12958
- Assessor Parcel Number 67371125
Community Details
Overview
- Ocean Ranch Association, Phone Number (949) 448-6000
- Bear Brand @ Ln Association, Phone Number (714) 285-2626
- Marquis
Amenities
- Clubhouse
Recreation
- Community Playground
- Community Pool
- Community Spa
Security
- Security Guard
- Controlled Access
Ownership History
Purchase Details
Home Financials for this Owner
Home Financials are based on the most recent Mortgage that was taken out on this home.Purchase Details
Home Financials for this Owner
Home Financials are based on the most recent Mortgage that was taken out on this home.Purchase Details
Purchase Details
Home Financials for this Owner
Home Financials are based on the most recent Mortgage that was taken out on this home.Purchase Details
Purchase Details
Purchase Details
Home Financials for this Owner
Home Financials are based on the most recent Mortgage that was taken out on this home.Similar Homes in the area
Home Values in the Area
Average Home Value in this Area
Purchase History
| Date | Type | Sale Price | Title Company |
|---|---|---|---|
| Interfamily Deed Transfer | -- | None Available | |
| Grant Deed | $1,350,000 | Lawyers Title | |
| Trustee Deed | $1,360,071 | None Available | |
| Grant Deed | $1,600,000 | First American Title Co | |
| Interfamily Deed Transfer | -- | -- | |
| Interfamily Deed Transfer | -- | -- | |
| Grant Deed | $800,000 | First American Title Ins |
Mortgage History
| Date | Status | Loan Amount | Loan Type |
|---|---|---|---|
| Open | $633,000 | Adjustable Rate Mortgage/ARM | |
| Previous Owner | $250,000 | Credit Line Revolving | |
| Previous Owner | $242,000 | Credit Line Revolving | |
| Previous Owner | $1,200,000 | Negative Amortization | |
| Previous Owner | $50,000 | Credit Line Revolving | |
| Previous Owner | $275,000 | No Value Available |
Property History
| Date | Event | Price | Change | Sq Ft Price |
|---|---|---|---|---|
| 04/10/2021 04/10/21 | Rented | $7,500 | 0.0% | -- |
| 03/29/2021 03/29/21 | For Rent | $7,500 | +25.0% | -- |
| 08/10/2019 08/10/19 | Rented | $6,000 | 0.0% | -- |
| 07/31/2019 07/31/19 | Price Changed | $6,000 | -7.7% | $1 / Sq Ft |
| 05/31/2019 05/31/19 | Price Changed | $6,500 | -7.1% | $2 / Sq Ft |
| 05/10/2019 05/10/19 | Price Changed | $7,000 | -6.7% | $2 / Sq Ft |
| 04/12/2019 04/12/19 | For Rent | $7,500 | +7.1% | -- |
| 06/14/2015 06/14/15 | Rented | $7,000 | 0.0% | -- |
| 06/14/2015 06/14/15 | For Rent | $7,000 | 0.0% | -- |
| 12/24/2014 12/24/14 | Sold | $1,350,000 | -0.7% | $321 / Sq Ft |
| 11/24/2014 11/24/14 | Pending | -- | -- | -- |
| 11/06/2014 11/06/14 | Price Changed | $1,360,000 | +5.0% | $324 / Sq Ft |
| 08/16/2014 08/16/14 | For Sale | $1,295,000 | -- | $308 / Sq Ft |
Tax History Compared to Growth
Tax History
| Year | Tax Paid | Tax Assessment Tax Assessment Total Assessment is a certain percentage of the fair market value that is determined by local assessors to be the total taxable value of land and additions on the property. | Land | Improvement |
|---|---|---|---|---|
| 2025 | $16,110 | $1,622,492 | $971,458 | $651,034 |
| 2024 | $16,110 | $1,590,679 | $952,410 | $638,269 |
| 2023 | $15,769 | $1,559,490 | $933,736 | $625,754 |
| 2022 | $15,469 | $1,528,912 | $915,427 | $613,485 |
| 2021 | $15,170 | $1,498,934 | $897,478 | $601,456 |
| 2020 | $15,019 | $1,483,565 | $888,276 | $595,289 |
| 2019 | $14,991 | $1,454,476 | $870,859 | $583,617 |
| 2018 | $15,008 | $1,425,957 | $853,783 | $572,174 |
| 2017 | $14,593 | $1,397,998 | $837,043 | $560,955 |
| 2016 | $14,658 | $1,370,587 | $820,631 | $549,956 |
| 2015 | $14,186 | $1,350,000 | $808,304 | $541,696 |
| 2014 | $13,751 | $1,299,392 | $828,857 | $470,535 |
Agents Affiliated with this Home
-

Seller's Agent in 2021
Ali Asgari
CENTURY 21 Affiliated
(949) 551-7000
5 Total Sales
-

Seller's Agent in 2015
Ellie Partovi
Amata Estates
(714) 475-7500
6 Total Sales
-
C
Seller Co-Listing Agent in 2015
Cecilia Salimian
Pellego, Inc.
-

Buyer's Agent in 2015
Hong Hu
Realty One Group West
(949) 280-8881
1 in this area
32 Total Sales
-

Seller's Agent in 2014
Shadi Kian
Deltamax Mortgage/Realty
(949) 510-1955
3 Total Sales
Map
Source: California Regional Multiple Listing Service (CRMLS)
MLS Number: OC14176089
APN: 673-711-25
- 9 Pembroke Ln
- 1 Moss Landing
- 2 Sun Terrace
- 198 Shorebreaker Dr
- 230 Shorebreaker Dr
- 226 Shorebreaker Dr
- 16 Middleton Place
- 154 Cameray Heights
- 16 Stoney Pointe
- 2 Point Catalina
- 10 Gladstone Ln
- 24 Costa Brava
- 4 Amherst
- 19 Byron Close
- 100 Stoney Pointe
- 43 Pemberton Place
- 35 Costa Brava
- 16 Marblehead Place
- 1 Searidge
- 15 Glastonbury Place
