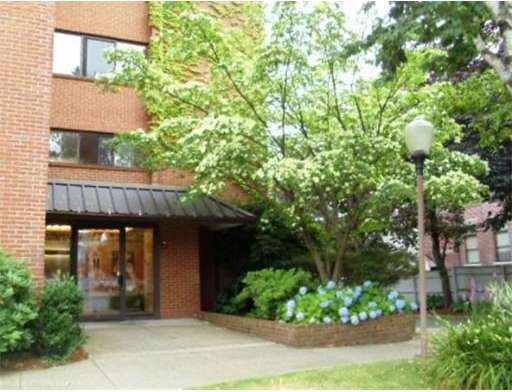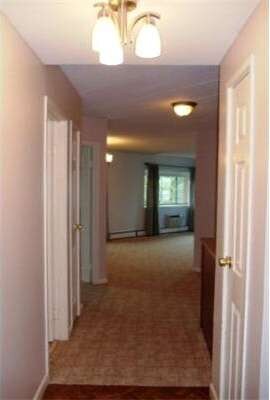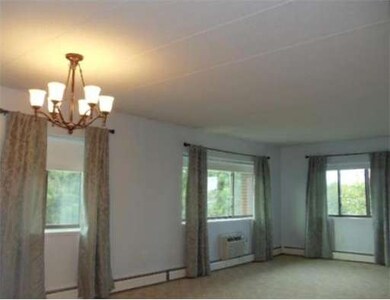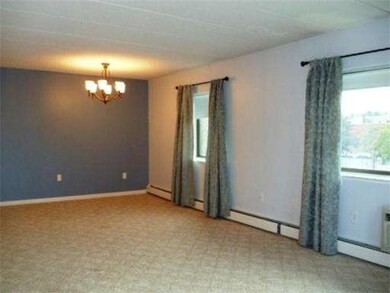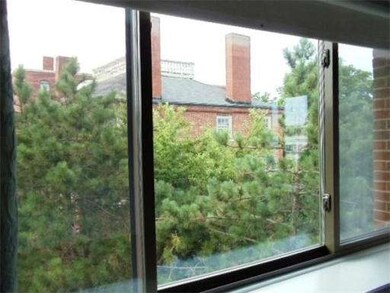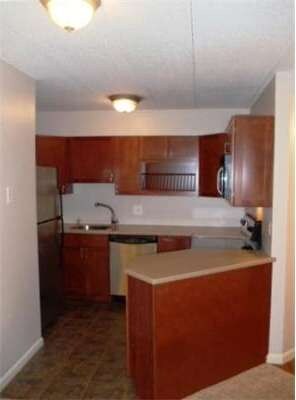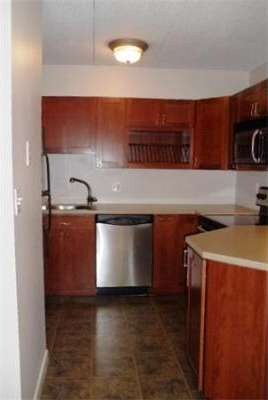
10 Norman St Unit 306 Salem, MA 01970
Downtown Salem NeighborhoodAbout This Home
As of April 2016Downtown Chic! Gorgeous single level condo overlooking Washington St yet quiet as can be with new windows and no one above! The beautiful kitchen boasts Shaker style maple cabinets, stainless appliances and Corian countertops while the two bathrooms have been nicely updated! The freshly painted master bedroom features tons of closet space with organizers! This is absolutely move-in ready! Healthy association w/state of the art Exercise room, Saunas, meeting room and outdoor seating! Do Not Wait!
Property Details
Home Type
Condominium
Est. Annual Taxes
$4,462
Year Built
1980
Lot Details
0
Listing Details
- Unit Level: 3
- Unit Placement: Upper
- Special Features: None
- Property Sub Type: Condos
- Year Built: 1980
Interior Features
- Has Basement: Yes
- Primary Bathroom: Yes
- Number of Rooms: 5
- Amenities: Public Transportation, Shopping, T-Station
- Electric: Circuit Breakers
- Energy: Insulated Windows
- Flooring: Wall to Wall Carpet
- Insulation: Full
- Interior Amenities: Intercom
- Bedroom 2: Third Floor
- Bathroom #1: Third Floor
- Bathroom #2: Third Floor
- Kitchen: Third Floor
- Laundry Room: Third Floor
- Living Room: Third Floor
- Master Bedroom: Third Floor
- Master Bedroom Description: Bathroom - 3/4, Closet, Flooring - Wall to Wall Carpet
- Dining Room: Third Floor
Exterior Features
- Construction: Brick
- Exterior: Brick
- Exterior Unit Features: Professional Landscaping
Garage/Parking
- Parking: Deeded, Guest
- Parking Spaces: 1
Utilities
- Utility Connections: for Electric Range
Condo/Co-op/Association
- Condominium Name: Heritage Plaza
- Association Fee Includes: Heat, Hot Water, Water, Sewer, Master Insurance, Security, Elevator, Exterior Maintenance, Landscaping, Snow Removal, Exercise Room, Sauna/Steam, Clubroom, Extra Storage, Refuse Removal, Garden Area
- Management: Professional - Off Site, Resident Superintendent
- Pets Allowed: Yes w/ Restrictions
- No Units: 46
- Unit Building: 306
Ownership History
Purchase Details
Home Financials for this Owner
Home Financials are based on the most recent Mortgage that was taken out on this home.Purchase Details
Home Financials for this Owner
Home Financials are based on the most recent Mortgage that was taken out on this home.Purchase Details
Home Financials for this Owner
Home Financials are based on the most recent Mortgage that was taken out on this home.Purchase Details
Home Financials for this Owner
Home Financials are based on the most recent Mortgage that was taken out on this home.Purchase Details
Home Financials for this Owner
Home Financials are based on the most recent Mortgage that was taken out on this home.Purchase Details
Similar Home in Salem, MA
Home Values in the Area
Average Home Value in this Area
Purchase History
| Date | Type | Sale Price | Title Company |
|---|---|---|---|
| Not Resolvable | $329,500 | None Available | |
| Deed | -- | -- | |
| Not Resolvable | $230,000 | -- | |
| Not Resolvable | $230,000 | -- | |
| Deed | $215,000 | -- | |
| Deed | $220,000 | -- |
Mortgage History
| Date | Status | Loan Amount | Loan Type |
|---|---|---|---|
| Open | $244,500 | Purchase Money Mortgage | |
| Previous Owner | $200,000 | Commercial | |
| Previous Owner | $197,843 | FHA | |
| Previous Owner | $196,886 | Purchase Money Mortgage | |
| Previous Owner | $209,000 | No Value Available |
Property History
| Date | Event | Price | Change | Sq Ft Price |
|---|---|---|---|---|
| 04/29/2016 04/29/16 | Sold | $230,000 | -8.0% | $216 / Sq Ft |
| 04/04/2016 04/04/16 | Pending | -- | -- | -- |
| 04/02/2016 04/02/16 | For Sale | $249,900 | 0.0% | $235 / Sq Ft |
| 02/19/2016 02/19/16 | Pending | -- | -- | -- |
| 02/02/2016 02/02/16 | For Sale | $249,900 | +8.7% | $235 / Sq Ft |
| 09/30/2013 09/30/13 | Sold | $230,000 | 0.0% | $216 / Sq Ft |
| 09/12/2013 09/12/13 | Pending | -- | -- | -- |
| 09/06/2013 09/06/13 | Off Market | $230,000 | -- | -- |
| 08/15/2013 08/15/13 | Price Changed | $234,900 | -1.7% | $221 / Sq Ft |
| 07/22/2013 07/22/13 | For Sale | $239,000 | -- | $225 / Sq Ft |
Tax History Compared to Growth
Tax History
| Year | Tax Paid | Tax Assessment Tax Assessment Total Assessment is a certain percentage of the fair market value that is determined by local assessors to be the total taxable value of land and additions on the property. | Land | Improvement |
|---|---|---|---|---|
| 2025 | $4,462 | $393,500 | $0 | $393,500 |
| 2024 | $4,309 | $370,800 | $0 | $370,800 |
| 2023 | $4,276 | $341,800 | $0 | $341,800 |
| 2022 | $4,265 | $321,900 | $0 | $321,900 |
| 2021 | $4,118 | $298,400 | $0 | $298,400 |
| 2020 | $4,193 | $290,200 | $0 | $290,200 |
| 2019 | $4,201 | $278,200 | $0 | $278,200 |
| 2018 | $3,640 | $236,700 | $0 | $236,700 |
| 2017 | $3,481 | $219,500 | $0 | $219,500 |
| 2016 | $3,350 | $213,800 | $0 | $213,800 |
| 2015 | $3,187 | $194,200 | $0 | $194,200 |
Agents Affiliated with this Home
-
Julie Andrews

Seller's Agent in 2016
Julie Andrews
Keller Williams Realty Evolution
(978) 290-1495
2 in this area
35 Total Sales
-
Zoe Karademos

Buyer's Agent in 2016
Zoe Karademos
Coldwell Banker Realty - Beverly
(781) 405-7122
3 in this area
72 Total Sales
-
Pam McKee

Seller's Agent in 2013
Pam McKee
Keller Williams Realty Evolution
(978) 500-4047
8 in this area
105 Total Sales
-
Alan Indeck
A
Buyer's Agent in 2013
Alan Indeck
Indeck Real Estate
1 Total Sale
Map
Source: MLS Property Information Network (MLS PIN)
MLS Number: 71558661
APN: SALE-000035-000000-000011-000823-000823
- 24 Norman St Unit 101
- 140 Washington St Unit 1C
- 107 Campbell St
- 281 Essex St Unit 206
- 11 Summer St
- 15 Lynde St Unit 1
- 15 Lynde St Unit 18
- 304 Essex St Unit 1
- 20 Central St Unit 405
- 20 Central St Unit 402
- 51 Lafayette St Unit 304
- 17 Central St Unit 10
- 11 Church St Unit 207
- 0 Lot 61 Map 10 Unit 73335091
- 0 Lot 41 Map 10 Unit 73335079
- 43 Endicott St
- 8 Ward St
- 18 Ropes St Unit 1L
- 102 Margin St
- 2 Andover St Unit A
