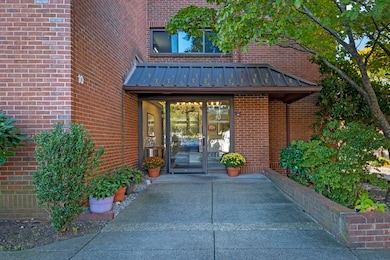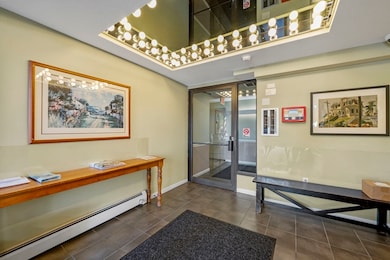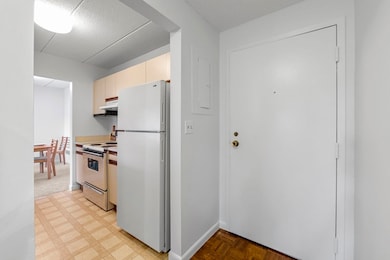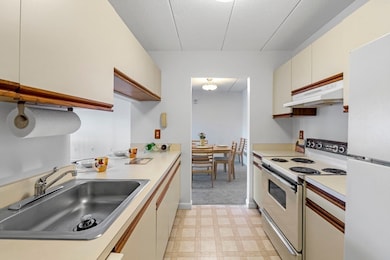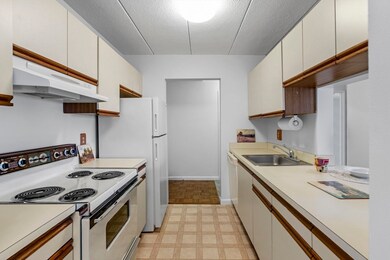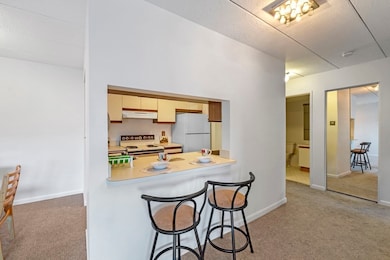
10 Norman St Unit 402 Salem, MA 01970
Downtown Salem NeighborhoodHighlights
- Clubhouse
- Elevator
- Cooling System Mounted In Outer Wall Opening
- Property is near public transit
- Intercom
- 4-minute walk to High Street Park
About This Home
As of January 2025Unique opportunity to live in the heart of downtown Salem! Within 5 minutes you can walk to the cafes, restaurants, shops and museums as well as the Commuter Rail Station or Salem Ferry. This two bedroom two bath unit is situated away from the street and has an open living concept between the living room, dining area and kitchen. It has an in-unit washer/dryer. Other amenities include an elevator, exercise room and use of the Heritage Room. The condo fee includes heat and hot water. One car deeded parking plus generous guest parking. The unit was recently painted and has new carpeting in the living room, dining area and guest bedroom. The pet policy allows for one cat subject to approval of the Trustees. As two bedroom units seldom come up for sale at Heritage Plaza, you may want to make an appointment to see it soon.
Property Details
Home Type
- Condominium
Est. Annual Taxes
- $4,169
Year Built
- Built in 1980
HOA Fees
- $438 Monthly HOA Fees
Home Design
- Garden Home
- Brick Exterior Construction
- Tar and Gravel Roof
Interior Spaces
- 1,064 Sq Ft Home
- 1-Story Property
- Insulated Windows
- Intercom
- Basement
Kitchen
- Range
- Dishwasher
- Disposal
Flooring
- Carpet
- Vinyl
Bedrooms and Bathrooms
- 2 Bedrooms
- Primary bedroom located on fourth floor
- 2 Full Bathrooms
Laundry
- Laundry on upper level
- Dryer
- Washer
Parking
- 1 Car Parking Space
- Paved Parking
- Guest Parking
- Open Parking
- Off-Street Parking
Schools
- Collins Middle School
- Salem High School
Utilities
- Cooling System Mounted In Outer Wall Opening
- 2 Cooling Zones
- 1 Heating Zone
- Heating System Uses Natural Gas
- Baseboard Heating
- Hot Water Heating System
Additional Features
- Level Entry For Accessibility
- Two or More Common Walls
- Property is near public transit
Listing and Financial Details
- Legal Lot and Block 826 / 0011
- Assessor Parcel Number 2136103
Community Details
Overview
- Association fees include heat, water, sewer, insurance, maintenance structure, ground maintenance, snow removal
- 46 Units
- Mid-Rise Condominium
- Heritage Plaza Condominium Community
Amenities
- Common Area
- Shops
- Clubhouse
- Elevator
Pet Policy
- Call for details about the types of pets allowed
Ownership History
Purchase Details
Home Financials for this Owner
Home Financials are based on the most recent Mortgage that was taken out on this home.Purchase Details
Home Financials for this Owner
Home Financials are based on the most recent Mortgage that was taken out on this home.Map
Similar Homes in Salem, MA
Home Values in the Area
Average Home Value in this Area
Purchase History
| Date | Type | Sale Price | Title Company |
|---|---|---|---|
| Condominium Deed | $417,500 | None Available | |
| Condominium Deed | $417,500 | None Available | |
| Deed | $74,500 | -- | |
| Deed | $74,500 | -- |
Mortgage History
| Date | Status | Loan Amount | Loan Type |
|---|---|---|---|
| Open | $234,000 | Purchase Money Mortgage | |
| Closed | $234,000 | Purchase Money Mortgage | |
| Previous Owner | $62,000 | No Value Available | |
| Previous Owner | $67,000 | Purchase Money Mortgage |
Property History
| Date | Event | Price | Change | Sq Ft Price |
|---|---|---|---|---|
| 01/10/2025 01/10/25 | Sold | $417,500 | -4.9% | $392 / Sq Ft |
| 11/25/2024 11/25/24 | Pending | -- | -- | -- |
| 10/24/2024 10/24/24 | For Sale | $439,000 | 0.0% | $413 / Sq Ft |
| 09/27/2014 09/27/14 | Rented | $1,500 | 0.0% | -- |
| 08/28/2014 08/28/14 | Under Contract | -- | -- | -- |
| 08/18/2014 08/18/14 | For Rent | $1,500 | +15.4% | -- |
| 02/01/2013 02/01/13 | Rented | $1,300 | -10.3% | -- |
| 01/02/2013 01/02/13 | Under Contract | -- | -- | -- |
| 11/21/2012 11/21/12 | For Rent | $1,450 | -- | -- |
Tax History
| Year | Tax Paid | Tax Assessment Tax Assessment Total Assessment is a certain percentage of the fair market value that is determined by local assessors to be the total taxable value of land and additions on the property. | Land | Improvement |
|---|---|---|---|---|
| 2025 | $4,318 | $380,800 | $0 | $380,800 |
| 2024 | $4,169 | $358,800 | $0 | $358,800 |
| 2023 | $4,106 | $328,200 | $0 | $328,200 |
| 2022 | $4,093 | $308,900 | $0 | $308,900 |
| 2021 | $3,952 | $286,400 | $0 | $286,400 |
| 2020 | $4,043 | $279,800 | $0 | $279,800 |
| 2019 | $4,050 | $268,200 | $0 | $268,200 |
| 2018 | $3,508 | $228,100 | $0 | $228,100 |
| 2017 | $3,353 | $211,400 | $0 | $211,400 |
| 2016 | $3,225 | $205,800 | $0 | $205,800 |
| 2015 | $3,077 | $187,500 | $0 | $187,500 |
Source: MLS Property Information Network (MLS PIN)
MLS Number: 73306185
APN: SALE-000035-000000-000011-000826-000826
- 140 Washington St Unit 1C
- 11 Summer St
- 99 Washington St Unit 23
- 20 Central St Unit 402
- 59 1/2 Summer St
- 11 Church St Unit 506
- 65 Federal St Unit 3
- 0 Lot 61 Map 10 Unit 73335091
- 0 Lot 41 Map 10 Unit 73335079
- 18 Ropes St Unit 1L
- 11 Ropes St
- 365 Essex St
- 33 Harbor St
- 31 Broad St
- 46 Chestnut St
- 21 Washington Square Unit 2
- 42 Broad St Unit 5
- 3 S Mason St
- 69 Harbor St
- 12 S Mason St Unit 1

