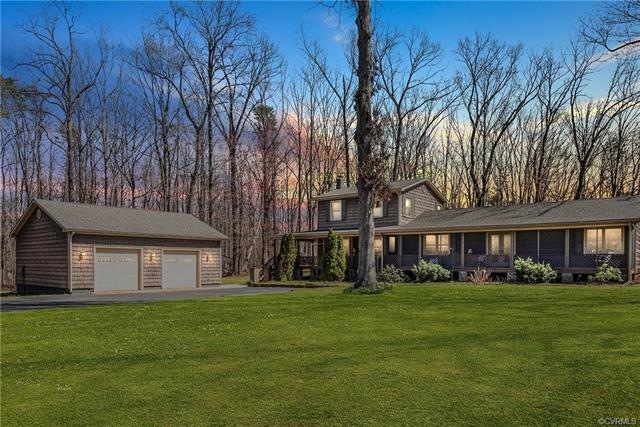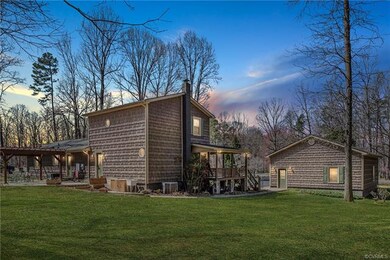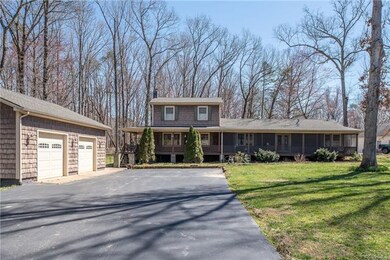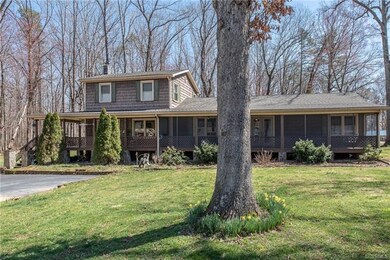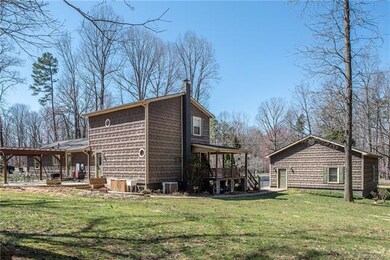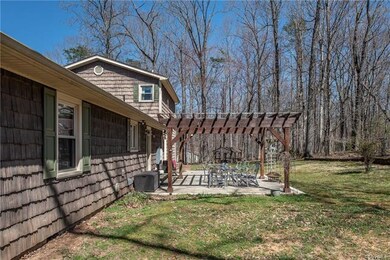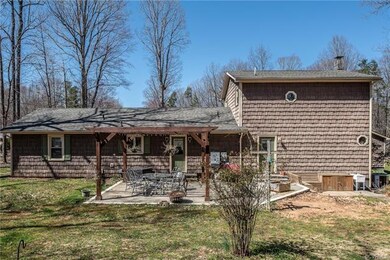
10 Nottingham Rd Louisa, VA 23093
Highlights
- Lake Front
- Boat Dock
- Water Access
- Louisa County Middle School Rated A-
- Beach
- Community Lake
About This Home
As of November 2022This home features six lots total, great for the future owner this home has been renovated, vinyl cedar shake looking siding, hardwood floors, beautiful kitchen, main level bedrooms, second floor features additional bedrooms or create your master suite escape. Perfect for a full time year around home or would make a great second home. Fun filled lake neighborhood, huge detached two car garage, home sits on beautiful park like setting
Last Agent to Sell the Property
BHHS PenFed Realty License #0225193523 Listed on: 04/15/2019

Last Buyer's Agent
NON MLS USER MLS
NON MLS OFFICE
Home Details
Home Type
- Single Family
Est. Annual Taxes
- $1,408
Year Built
- Built in 1987
Lot Details
- 9,148 Sq Ft Lot
- Lake Front
- Zoning described as R2
HOA Fees
- $179 Monthly HOA Fees
Parking
- 2 Car Detached Garage
Home Design
- Frame Construction
- Asphalt Roof
- Vinyl Siding
Interior Spaces
- 2,184 Sq Ft Home
- 2-Story Property
- Stone Fireplace
- Crawl Space
Kitchen
- Electric Cooktop
- Stove
- Range Hood
- Microwave
- Ice Maker
- Dishwasher
Flooring
- Wood
- Partially Carpeted
Bedrooms and Bathrooms
- 4 Bedrooms
- Main Floor Bedroom
- 2 Full Bathrooms
Laundry
- Dryer
- Washer
Outdoor Features
- Water Access
- Property is near a marina
- Gazebo
- Wrap Around Porch
Schools
- Trevilians Elementary School
- Louisa Middle School
- Louisa High School
Utilities
- Cooling Available
- Heat Pump System
- Vented Exhaust Fan
- Water Heater
- Septic Tank
Listing and Financial Details
- Tax Lot 1169
- Assessor Parcel Number 13A417-1169
Community Details
Overview
- Blue Ridge Shores Subdivision
- Community Lake
- Pond in Community
Amenities
- Common Area
- Clubhouse
Recreation
- Boat Dock
- Community Boat Facilities
- Beach
- Tennis Courts
- Community Basketball Court
- Community Playground
- Park
Ownership History
Purchase Details
Home Financials for this Owner
Home Financials are based on the most recent Mortgage that was taken out on this home.Similar Homes in Louisa, VA
Home Values in the Area
Average Home Value in this Area
Purchase History
| Date | Type | Sale Price | Title Company |
|---|---|---|---|
| Deed | $247,500 | Title Specialists Of Va Llc |
Mortgage History
| Date | Status | Loan Amount | Loan Type |
|---|---|---|---|
| Open | $279,000 | New Conventional | |
| Closed | $245,087 | VA | |
| Closed | $247,500 | VA | |
| Previous Owner | $195,500 | Credit Line Revolving |
Property History
| Date | Event | Price | Change | Sq Ft Price |
|---|---|---|---|---|
| 11/07/2022 11/07/22 | Sold | $308,000 | -4.6% | $141 / Sq Ft |
| 09/23/2022 09/23/22 | Pending | -- | -- | -- |
| 09/10/2022 09/10/22 | Price Changed | $322,900 | -2.1% | $148 / Sq Ft |
| 08/15/2022 08/15/22 | For Sale | $329,900 | +33.3% | $151 / Sq Ft |
| 07/19/2019 07/19/19 | Sold | $247,500 | -1.0% | $113 / Sq Ft |
| 06/07/2019 06/07/19 | Pending | -- | -- | -- |
| 05/27/2019 05/27/19 | For Sale | $249,900 | 0.0% | $114 / Sq Ft |
| 05/01/2019 05/01/19 | Pending | -- | -- | -- |
| 04/15/2019 04/15/19 | For Sale | $249,900 | -- | $114 / Sq Ft |
Tax History Compared to Growth
Tax History
| Year | Tax Paid | Tax Assessment Tax Assessment Total Assessment is a certain percentage of the fair market value that is determined by local assessors to be the total taxable value of land and additions on the property. | Land | Improvement |
|---|---|---|---|---|
| 2024 | $2,400 | $333,300 | $13,900 | $319,400 |
| 2023 | $2,168 | $317,000 | $12,000 | $305,000 |
| 2022 | $2,025 | $281,200 | $12,000 | $269,200 |
| 2021 | $1,125 | $226,700 | $12,000 | $214,700 |
| 2020 | $1,557 | $216,200 | $12,000 | $204,200 |
| 2019 | $1,482 | $205,900 | $12,000 | $193,900 |
| 2018 | $1,408 | $195,500 | $12,000 | $183,500 |
| 2017 | $1,300 | $184,200 | $12,000 | $172,200 |
| 2016 | $1,300 | $180,500 | $12,000 | $168,500 |
| 2015 | $1,151 | $159,900 | $12,000 | $147,900 |
| 2013 | -- | $174,500 | $12,000 | $162,500 |
Agents Affiliated with this Home
-
Sherry Palmer

Seller's Agent in 2022
Sherry Palmer
Lloyd's Real Estate LLC
(540) 872-6460
128 Total Sales
-
N
Buyer's Agent in 2022
NON MLS USER MLS
NON MLS OFFICE
-
Rodney Clark

Seller's Agent in 2019
Rodney Clark
BHHS PenFed (actual)
(540) 850-5772
70 Total Sales
Map
Source: Central Virginia Regional MLS
MLS Number: 1911817
APN: 13A417-1169
- 228 Poplar Dr
- Lot 1045 Poplar Dr
- Lot 1154 Ferndale Dr Unit 1154
- Lot 1154 Ferndale Dr
- 277 Nottingham Rd
- 1843 S Lakeshore Dr
- lot 693 Redbud Dr
- 716 Redbud Dr
- Lot 725 Redbud Dr Unit 725
- Lot 725 Redbud Dr
- 94 Hilltop Rd
- 562 Locust Dr
- Lot #562 Locust Dr
- 1382 S Lakeshore Dr
- 270 Ellis Dr
- 1262 S Lakeshore Dr
- 260 Locust Dr
- 1201 S Lakeshore Dr
- 0 Redbud Dr Unit VALA2007700
- 0 Dogwood Dr Unit VALA2007846
