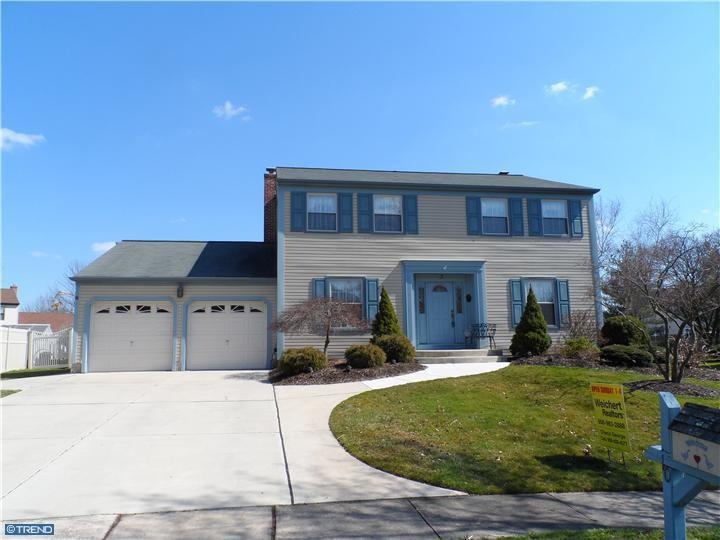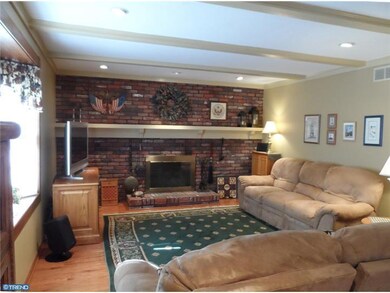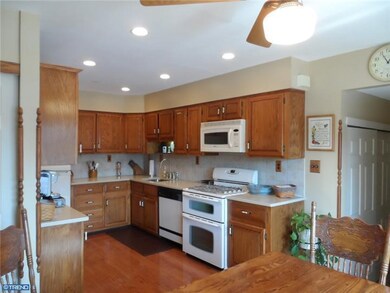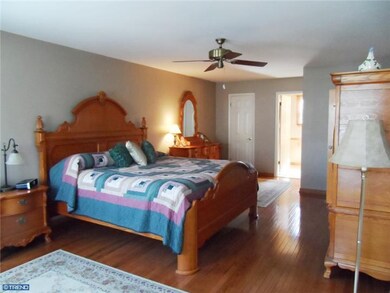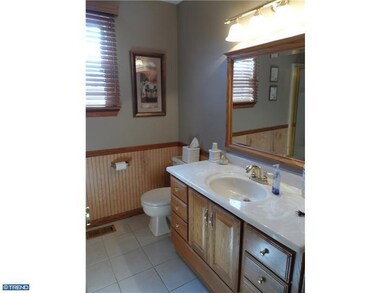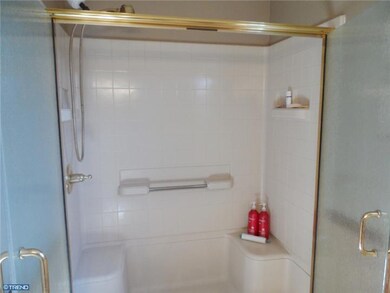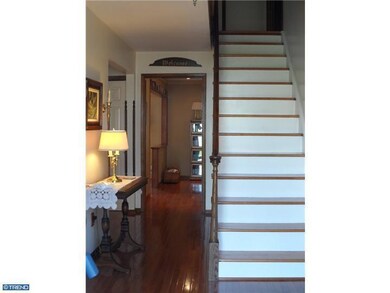
10 Nottingham Rd Marlton, NJ 08053
Willow Ridge NeighborhoodHighlights
- In Ground Pool
- Colonial Architecture
- Attic
- Cherokee High School Rated A-
- Wood Flooring
- No HOA
About This Home
As of August 2019Looking for an absolutely beautiful 4 bedroom home in impeccable condition...this is it! Located on an oversized fenced lot in desirable community, just minutes away from shopping, schools and major highways, this two story home has been upgraded with new windows and siding, new roof, hardwood floors throughout, baths and much more. Includes a backyard to die for with a large heated inground L-shaped pools, storage shed, huge screened party porch, paver patio, built-in gas grill all surrounded by lovely landscaping. This is truly a home not to be missed.
Home Details
Home Type
- Single Family
Est. Annual Taxes
- $8,554
Year Built
- Built in 1983
Lot Details
- 9,240 Sq Ft Lot
- Lot Dimensions are 66x140
- Level Lot
- Open Lot
- Sprinkler System
- Property is zoned MD
Parking
- 2 Car Direct Access Garage
- Garage Door Opener
- Driveway
- On-Street Parking
Home Design
- Colonial Architecture
- Brick Foundation
- Pitched Roof
- Shingle Roof
- Vinyl Siding
Interior Spaces
- 2,493 Sq Ft Home
- Property has 2 Levels
- Ceiling Fan
- Brick Fireplace
- Replacement Windows
- Bay Window
- Family Room
- Living Room
- Dining Room
- Laundry on main level
- Attic
Kitchen
- Butlers Pantry
- Self-Cleaning Oven
- Built-In Range
- Dishwasher
- Disposal
Flooring
- Wood
- Tile or Brick
Bedrooms and Bathrooms
- 4 Bedrooms
- En-Suite Primary Bedroom
- En-Suite Bathroom
- 2.5 Bathrooms
- Walk-in Shower
Eco-Friendly Details
- Energy-Efficient Windows
Outdoor Features
- In Ground Pool
- Patio
- Shed
- Porch
Schools
- Jaggard Elementary School
- Marlton Middle School
Utilities
- Forced Air Heating and Cooling System
- Heating System Uses Gas
- Underground Utilities
- Natural Gas Water Heater
- Cable TV Available
Community Details
- No Home Owners Association
- Built by CHUISANO
- Willow Ridge Subdivision
Listing and Financial Details
- Tax Lot 00005
- Assessor Parcel Number 13-00035 04-00005
Ownership History
Purchase Details
Home Financials for this Owner
Home Financials are based on the most recent Mortgage that was taken out on this home.Purchase Details
Home Financials for this Owner
Home Financials are based on the most recent Mortgage that was taken out on this home.Similar Homes in Marlton, NJ
Home Values in the Area
Average Home Value in this Area
Purchase History
| Date | Type | Sale Price | Title Company |
|---|---|---|---|
| Deed | $379,900 | Foundation Title Ll | |
| Bargain Sale Deed | $349,500 | Turnkey Title |
Mortgage History
| Date | Status | Loan Amount | Loan Type |
|---|---|---|---|
| Open | $98,715 | Credit Line Revolving | |
| Open | $372,956 | FHA | |
| Closed | $373,018 | FHA | |
| Previous Owner | $342,604 | VA | |
| Previous Owner | $348,212 | VA | |
| Previous Owner | $336,190 | VA | |
| Previous Owner | $349,500 | VA | |
| Previous Owner | $99,289 | New Conventional | |
| Previous Owner | $119,095 | Unknown | |
| Previous Owner | $130,000 | Unknown | |
| Previous Owner | $95,000 | Unknown | |
| Previous Owner | $90,323 | Unknown | |
| Previous Owner | $75,000 | Unknown |
Property History
| Date | Event | Price | Change | Sq Ft Price |
|---|---|---|---|---|
| 08/02/2019 08/02/19 | Sold | $379,900 | 0.0% | $152 / Sq Ft |
| 06/20/2019 06/20/19 | Pending | -- | -- | -- |
| 06/17/2019 06/17/19 | For Sale | $379,900 | +8.7% | $152 / Sq Ft |
| 06/10/2013 06/10/13 | Sold | $349,500 | -0.1% | $140 / Sq Ft |
| 04/15/2013 04/15/13 | Pending | -- | -- | -- |
| 04/02/2013 04/02/13 | For Sale | $350,000 | -- | $140 / Sq Ft |
Tax History Compared to Growth
Tax History
| Year | Tax Paid | Tax Assessment Tax Assessment Total Assessment is a certain percentage of the fair market value that is determined by local assessors to be the total taxable value of land and additions on the property. | Land | Improvement |
|---|---|---|---|---|
| 2025 | $11,170 | $327,100 | $115,000 | $212,100 |
| 2024 | $10,510 | $327,100 | $115,000 | $212,100 |
| 2023 | $10,510 | $327,100 | $115,000 | $212,100 |
| 2022 | $10,039 | $327,100 | $115,000 | $212,100 |
| 2021 | $9,803 | $327,100 | $115,000 | $212,100 |
| 2020 | $9,676 | $327,100 | $115,000 | $212,100 |
| 2019 | $9,597 | $327,100 | $115,000 | $212,100 |
| 2018 | $9,463 | $327,100 | $115,000 | $212,100 |
| 2017 | $9,352 | $327,100 | $115,000 | $212,100 |
| 2016 | $9,123 | $327,100 | $115,000 | $212,100 |
| 2015 | $8,963 | $327,100 | $115,000 | $212,100 |
| 2014 | $8,707 | $327,100 | $115,000 | $212,100 |
Agents Affiliated with this Home
-

Seller's Agent in 2019
John Doyle
ERA Central Realty Group - Bordentown
(609) 879-9002
28 Total Sales
-

Buyer's Agent in 2019
Val Nunnenkamp
Keller Williams Realty - Marlton
(609) 313-1454
4 in this area
922 Total Sales
-

Seller's Agent in 2013
Cheryl George
Weichert Corporate
(856) 983-2307
65 Total Sales
-

Buyer's Agent in 2013
Dawn Hogan
Coldwell Banker Realty
(856) 296-0006
56 Total Sales
Map
Source: Bright MLS
MLS Number: 1003391038
APN: 13-00035-04-00005
- 7 Iron Gate Rd
- 38 Nottingham Rd
- 2 Split Rail Ln
- 5 Abbotsford Dr
- 39 Erindale Dr
- 17 Erindale Dr
- 405 Hazelwood Ln
- 3 Eustace Ct
- 5 Everington Rd
- 625 Route 73 S
- 2 Tory Ln
- 27 Kevin Way
- 217 Glenview Ct
- 205 Woodbine Dr
- 559 Tomlinson Mill Rd
- 222 Woodbine Dr
- 20 Peregrine Dr
- 18 Goshawk Ct
- 33 Old Republic Ln
- 13 Briarcliff Rd
