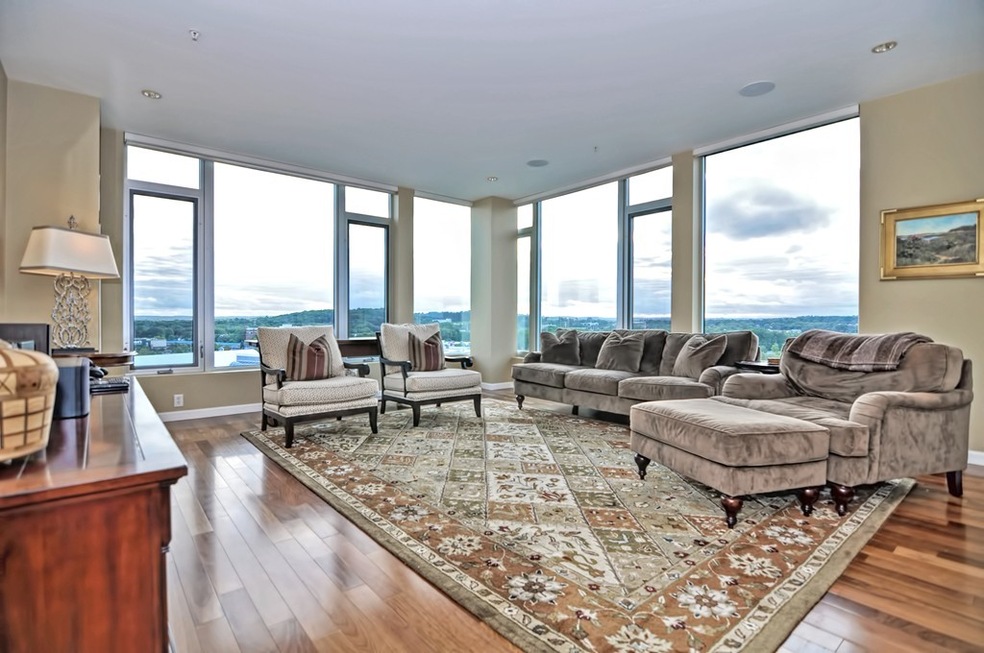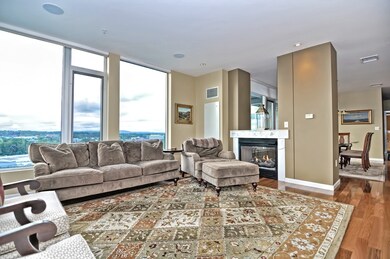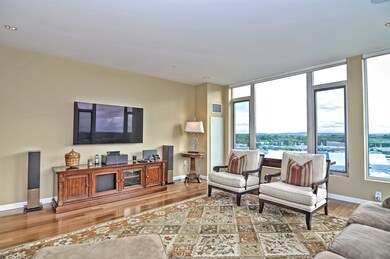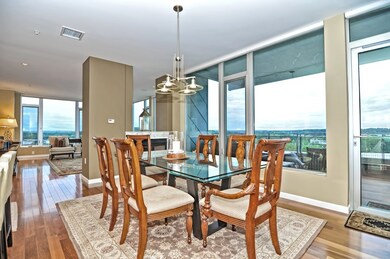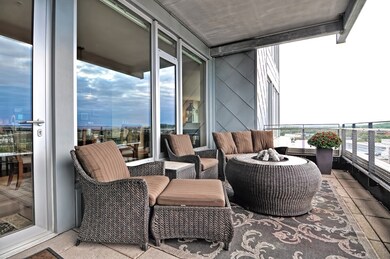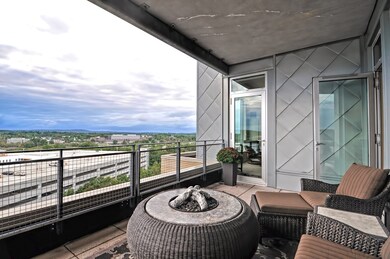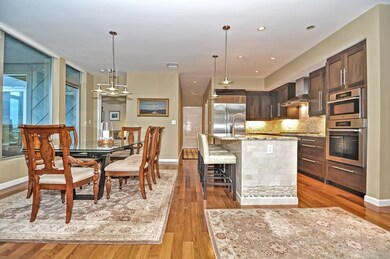
Nouvelle at Natick 10 Nouvelle Way Unit 1105 Natick, MA 01760
Golden Triangle NeighborhoodEstimated Value: $1,083,000 - $1,435,214
About This Home
As of November 2018Contemporary architecture meets transitional elegance in this spectacular upper level, 11th floor condo. Enjoy your very own piece of heaven, in an upgraded 3 bed/3 bath spacious corner, one that's rarely available and in a sought after location! Soak up the warmth sights of southern and western exposure from your perfectly placed living, kitchen, dining rooms. Enjoy an expansive & private balcony of western sunsets, to your hearts content! Modern charisma is embodied with high ceilings, exquisite walls of windows, light flowing in every room, a stone clad fireplace, gleaming hardwood floors and curated stone tiled accents, complement the main living space! The kitchen, completed by a granite & stone-wrapped island, offer Subzero, Thermador, Miele, Bosch appliances open to the living area, perfectly situated for entertaining. Bonus: 2 garage pkg spaces in prime location, a few steps to elevator! Enjoy the ease of Natick's most coveted complex w/ lifestyle amenities like no other.
Last Agent to Sell the Property
Ferrari & Company Team
Ferrari + Co. Real Estate Listed on: 09/20/2018
Last Buyer's Agent
Ferrari & Company Team
Ferrari + Co. Real Estate Listed on: 09/20/2018
Property Details
Home Type
- Condominium
Est. Annual Taxes
- $13,254
Year Built
- Built in 2008
HOA Fees
- $2,091 per month
Parking
- 2 Car Garage
Kitchen
- Built-In Oven
- Range with Range Hood
- Dishwasher
Utilities
- Forced Air Heating and Cooling System
- Heat Pump System
- Heating System Uses Gas
- Individual Controls for Heating
Community Details
- Call for details about the types of pets allowed
Ownership History
Purchase Details
Home Financials for this Owner
Home Financials are based on the most recent Mortgage that was taken out on this home.Purchase Details
Home Financials for this Owner
Home Financials are based on the most recent Mortgage that was taken out on this home.Purchase Details
Purchase Details
Home Financials for this Owner
Home Financials are based on the most recent Mortgage that was taken out on this home.Purchase Details
Similar Home in Natick, MA
Home Values in the Area
Average Home Value in this Area
Purchase History
| Date | Buyer | Sale Price | Title Company |
|---|---|---|---|
| Malhotra Subhash | $1,399,950 | None Available | |
| Landa Jane M | $1,199,000 | -- | |
| Robert J Keegan Ret | -- | -- | |
| Keegan Robert J | $687,000 | -- | |
| Sharma Skrikanth R | $604,000 | -- |
Mortgage History
| Date | Status | Borrower | Loan Amount |
|---|---|---|---|
| Open | Malhotra Subhash | $1,000,000 | |
| Previous Owner | Keegan Robert J | $100,000 | |
| Previous Owner | Keegan Robert J | $378,035 | |
| Previous Owner | Keegan Robert J | $404,000 |
Property History
| Date | Event | Price | Change | Sq Ft Price |
|---|---|---|---|---|
| 11/19/2018 11/19/18 | Sold | $1,199,000 | 0.0% | $568 / Sq Ft |
| 09/27/2018 09/27/18 | Pending | -- | -- | -- |
| 09/20/2018 09/20/18 | For Sale | $1,199,000 | -- | $568 / Sq Ft |
Tax History Compared to Growth
Tax History
| Year | Tax Paid | Tax Assessment Tax Assessment Total Assessment is a certain percentage of the fair market value that is determined by local assessors to be the total taxable value of land and additions on the property. | Land | Improvement |
|---|---|---|---|---|
| 2025 | $13,254 | $1,108,200 | $0 | $1,108,200 |
| 2024 | $13,736 | $1,120,400 | $0 | $1,120,400 |
| 2023 | $12,965 | $1,025,700 | $0 | $1,025,700 |
| 2022 | $13,084 | $980,800 | $0 | $980,800 |
| 2021 | $12,814 | $941,500 | $0 | $941,500 |
| 2020 | $12,814 | $941,500 | $0 | $941,500 |
| 2019 | $11,459 | $901,600 | $0 | $901,600 |
| 2018 | $11,565 | $886,200 | $0 | $886,200 |
| 2017 | $10,360 | $768,000 | $0 | $768,000 |
| 2016 | $10,102 | $744,400 | $0 | $744,400 |
| 2015 | $9,463 | $684,700 | $0 | $684,700 |
Agents Affiliated with this Home
-
F
Seller's Agent in 2018
Ferrari & Company Team
Ferrari + Co. Real Estate
About Nouvelle at Natick
Map
Source: MLS Property Information Network (MLS PIN)
MLS Number: 72398851
APN: NATI-000016-000000-001105
- 10 Nouvelle Way Unit 703
- 10 Nouvelle Way Unit 923
- 40 Nouvelle Way Unit 749
- 10 Travis Rd
- 47 Hartford St
- 21 Burr St
- 2 Greenwood Rd
- 13 Greenwood Rd
- 21 Sherwood Rd
- 30 Robinhood Rd
- 447 Old Connecticut Path
- 13 Fairway Cir Unit 13
- 67 Greenleaf Cir
- 2 Ridge Ave
- 120 Hartford St
- 122 Hartford St
- 186 Mill St
- 133 Hartford St
- 315 Bacon St Unit 1
- 12 Debra Ln
- 10 Nouvelle Way Unit N943
- 10 Nouvelle Way Unit T932
- 10 Nouvelle Way Unit N842
- 10 Nouvelle Way Unit T829
- 10 Nouvelle Way Unit N843
- 10 Nouvelle Way Unit T632
- 10 Nouvelle Way Unit N944
- 10 Nouvelle Way Unit N748
- 10 Nouvelle Way Unit N744
- 10 Nouvelle Way Unit N942
- 10 Nouvelle Way Unit N848
- 10 Nouvelle Way Unit N844
- 10 Nouvelle Way Unit N948
- 10 Nouvelle Way Unit T929
- 10 Nouvelle Way Unit 1213
- 10 Nouvelle Way Unit 1209
- 10 Nouvelle Way Unit 1208
- 10 Nouvelle Way Unit 1205
- 10 Nouvelle Way Unit 1204
- 10 Nouvelle Way Unit 1201
