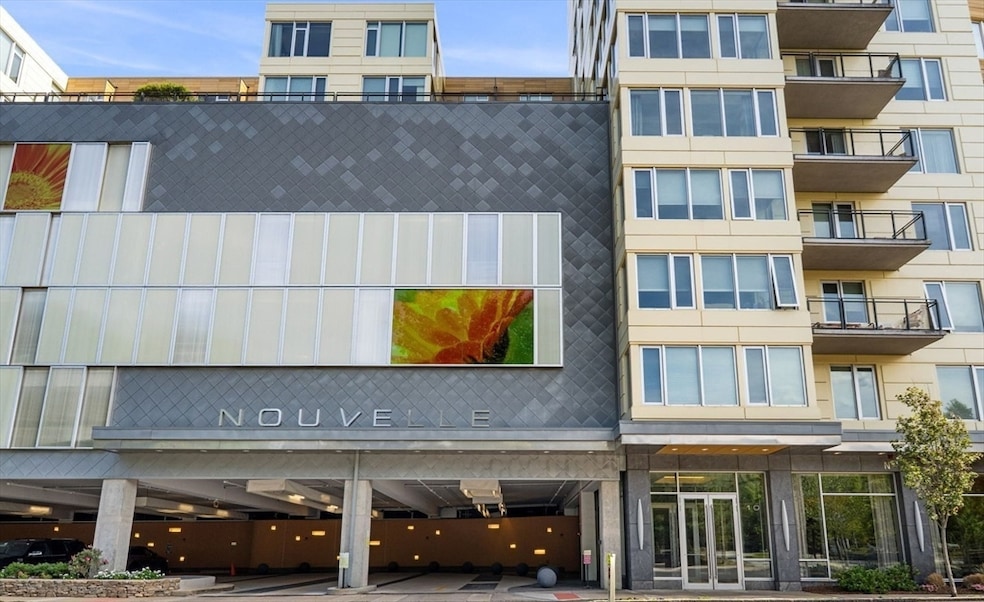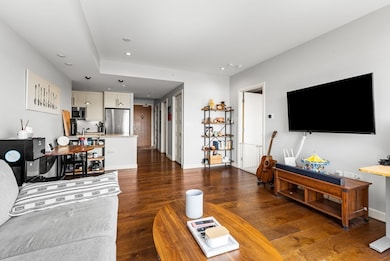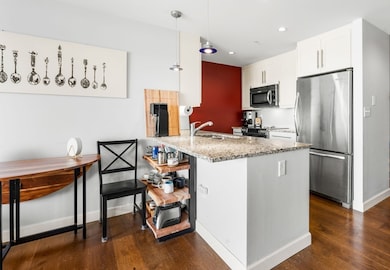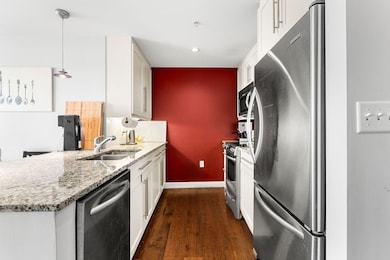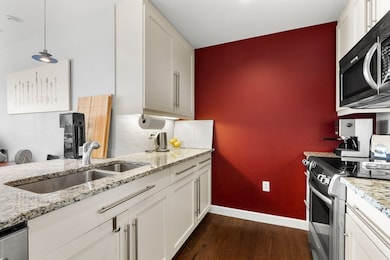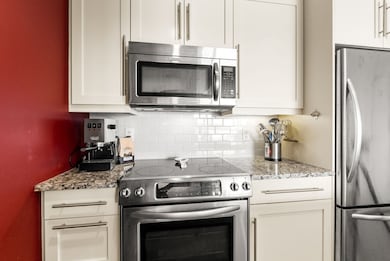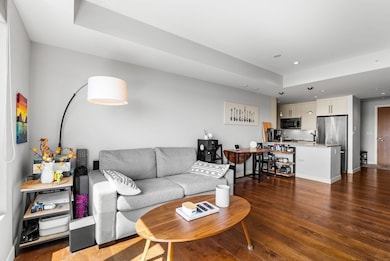Nouvelle at Natick 10 Nouvelle Way Unit 803 Floor 8 Natick, MA 01760
Estimated payment $4,418/month
Highlights
- Concierge
- Fitness Center
- Property is near public transit
- Natick High School Rated A
- Open Floorplan
- Engineered Wood Flooring
About This Home
LUXURY MEETS LIFESTYLE - Wake up to sweeping skyline views and unwind in a space that feels like it was designed just for you. This high-floor 1-bedroom, 1.5-bath home at Nouvelle at Natick delivers the best of modern comfort and effortless style. Imagine hosting friends in your open-concept living space with floor-to-ceiling windows and gleaming hardwood floors; cooking in your chef-worthy kitchen with granite counters and stainless-steel appliances, escaping to your private spa-inspired suite, complete with soaking tub, glass shower, and walk-in closet. And when you step outside your door? A world of exclusive perks awaits: rooftop park, high-end fitness center to keep you moving, concierge services that make life seamless, direct indoor access to the Natick Mall’s best shopping, dining & entertainment. All just minutes from Route 9 and the Mass Pike—so you’re connected to everything, yet perfectly tucked away. This isn’t just a home. It’s a lifestyle upgrade.
Property Details
Home Type
- Condominium
Est. Annual Taxes
- $5,539
Year Built
- Built in 2008
HOA Fees
- $1,057 Monthly HOA Fees
Parking
- 1 Car Attached Garage
- Tuck Under Parking
- Deeded Parking
Home Design
- Entry on the 8th floor
Interior Spaces
- 875 Sq Ft Home
- 1-Story Property
- Open Floorplan
- Insulated Windows
- Picture Window
- Intercom
Kitchen
- Range
- Microwave
- Dishwasher
- Kitchen Island
- Solid Surface Countertops
- Disposal
Flooring
- Engineered Wood
- Wall to Wall Carpet
- Ceramic Tile
Bedrooms and Bathrooms
- 1 Primary Bedroom on Main
- Walk-In Closet
- Dual Vanity Sinks in Primary Bathroom
- Bathtub with Shower
Laundry
- Laundry on main level
- Dryer
- Washer
Location
- Property is near public transit
Schools
- Lilja Elementary School
- Wilson Middle School
- Natick High School
Utilities
- Cooling Available
- 2 Cooling Zones
- 2 Heating Zones
- Heat Pump System
- Individual Controls for Heating
- Hot Water Heating System
Listing and Financial Details
- Assessor Parcel Number M:00000016 P:00000803,4753313
Community Details
Overview
- Association fees include heat, water, sewer, insurance, security, maintenance structure, road maintenance, ground maintenance, snow removal, trash
- 215 Units
- High-Rise Condominium
- Nouvelle At Natick Condominium Community
Amenities
- Concierge
- Common Area
- Shops
- Sauna
- Elevator
- Community Storage Space
Recreation
- Recreation Facilities
- Fitness Center
- Putting Green
- Jogging Path
- Trails
Pet Policy
- Pets Allowed
Security
- Resident Manager or Management On Site
Map
About Nouvelle at Natick
Home Values in the Area
Average Home Value in this Area
Tax History
| Year | Tax Paid | Tax Assessment Tax Assessment Total Assessment is a certain percentage of the fair market value that is determined by local assessors to be the total taxable value of land and additions on the property. | Land | Improvement |
|---|---|---|---|---|
| 2025 | $5,539 | $463,100 | $0 | $463,100 |
| 2024 | $5,739 | $468,100 | $0 | $468,100 |
| 2023 | $5,418 | $428,600 | $0 | $428,600 |
| 2022 | $5,467 | $409,800 | $0 | $409,800 |
| 2021 | $5,354 | $393,400 | $0 | $393,400 |
| 2020 | $5,354 | $393,400 | $0 | $393,400 |
| 2019 | $4,788 | $376,700 | $0 | $376,700 |
| 2018 | $4,568 | $350,000 | $0 | $350,000 |
| 2017 | $4,297 | $318,500 | $0 | $318,500 |
| 2016 | $4,189 | $308,700 | $0 | $308,700 |
| 2015 | $3,923 | $283,900 | $0 | $283,900 |
Property History
| Date | Event | Price | List to Sale | Price per Sq Ft | Prior Sale |
|---|---|---|---|---|---|
| 09/03/2025 09/03/25 | For Sale | $550,000 | +54.9% | $629 / Sq Ft | |
| 12/09/2016 12/09/16 | Sold | $355,000 | -2.7% | $406 / Sq Ft | View Prior Sale |
| 10/31/2016 10/31/16 | Pending | -- | -- | -- | |
| 09/26/2016 09/26/16 | For Sale | $365,000 | +7.4% | $417 / Sq Ft | |
| 07/08/2014 07/08/14 | Sold | $340,000 | -5.3% | $389 / Sq Ft | View Prior Sale |
| 05/30/2014 05/30/14 | Pending | -- | -- | -- | |
| 04/03/2014 04/03/14 | For Sale | $359,000 | -- | $410 / Sq Ft |
Purchase History
| Date | Type | Sale Price | Title Company |
|---|---|---|---|
| Condominium Deed | -- | -- | |
| Condominium Deed | -- | -- | |
| Quit Claim Deed | -- | -- | |
| Quit Claim Deed | -- | -- | |
| Deed | $355,000 | -- | |
| Quit Claim Deed | $355,000 | -- | |
| Quit Claim Deed | $340,000 | -- | |
| Deed | $340,000 | -- | |
| Deed | $283,900 | -- | |
| Deed | $283,900 | -- |
Mortgage History
| Date | Status | Loan Amount | Loan Type |
|---|---|---|---|
| Previous Owner | $284,000 | New Conventional | |
| Previous Owner | $184,535 | Purchase Money Mortgage |
Source: MLS Property Information Network (MLS PIN)
MLS Number: 73425307
APN: NATI-000016-000000-000803
- 40 Nouvelle Way Unit 749
- 40 Nouvelle Way Unit 441
- 10 Nouvelle Way Unit 923
- 8 Hartford St
- 447 Old Connecticut Path
- 36 Porter Rd
- 39 Evergreen Rd
- 18 Magnolia Rd
- 22 Magnolia Rd
- 5 Crest Rd
- 7 Debra Ln
- 21 Kelsey Rd
- 30 Donlon St
- 293 Bacon St Unit A
- 293 Bacon St Unit B
- 11 Longview Rd
- 1 Skyline Dr
- 278 N Main St
- 38 Ranger Rd
- 144 Old Connecticut Path
- 3 Superior Dr
- 3 Chrysler Rd Unit FL5-ID5506A
- 3 Chrysler Rd Unit FL3-ID5503A
- 3 Chrysler Rd Unit FL8-ID5519A
- 3 Chrysler Rd Unit FL4-ID4595A
- 3 Chrysler Rd Unit FL10-ID5449A
- 3 Chrysler Rd Unit FL3-ID2150A
- 3 Chrysler Rd Unit FL9-ID5358A
- 3 Chrysler Rd Unit FL2-ID2311A
- 3 Chrysler Rd Unit FL10-ID4612A
- 3 Chrysler Rd Unit FL8-ID2814A
- 3 Chrysler Rd
- 325 Speen St
- 58 Hartford St
- 10 Greenview St
- 30 Arcadia Rd
- 143 Mill St
- 50 Dinsmore Ave
- 204 Hartford St
- 144 Old Connecticut Path
