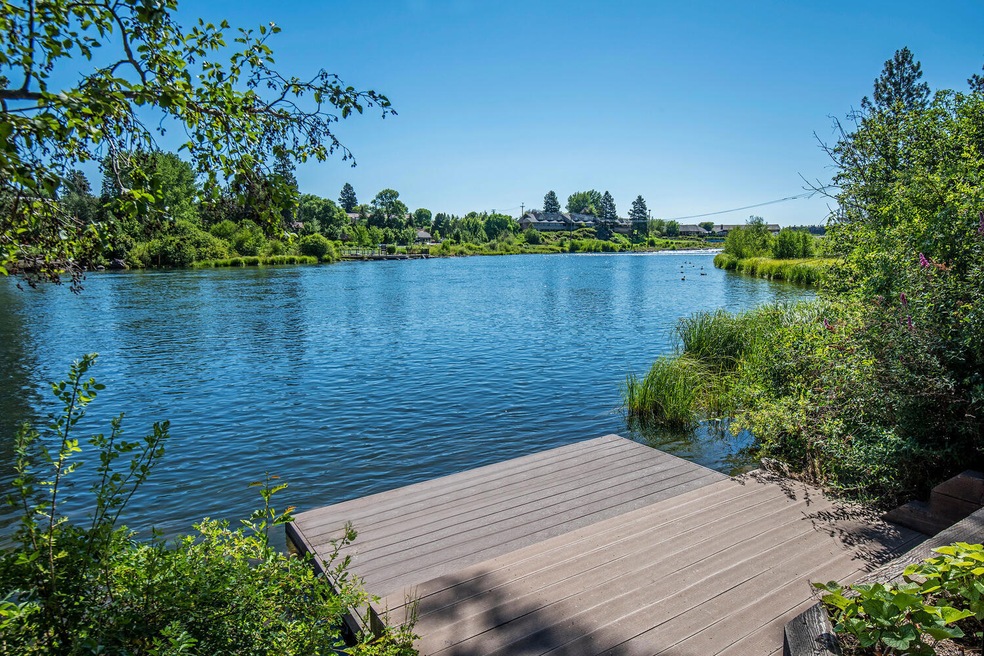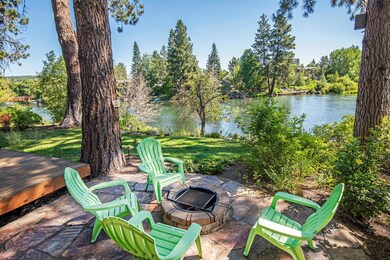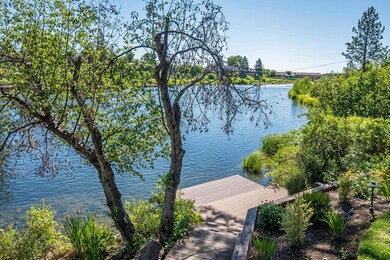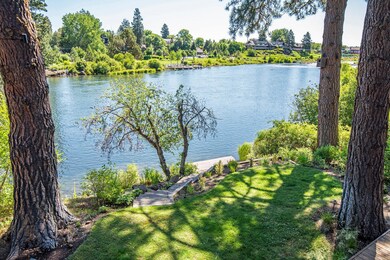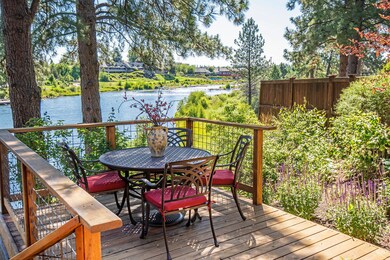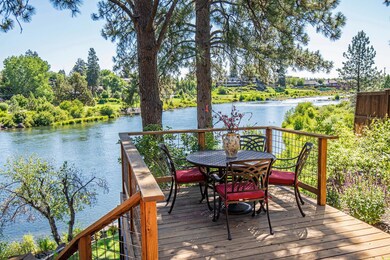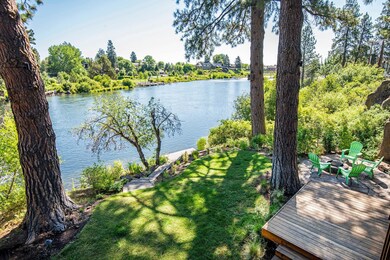
10 NW Allen Rd Bend, OR 97701
River West NeighborhoodHighlights
- Docks
- Two Primary Bedrooms
- Open Floorplan
- William E. Miller Elementary School Rated A-
- River View
- 2-minute walk to Columbia Park
About This Home
As of November 2022This charming and warm RIVERFRONT home is truly one of a kind with unobstructed panoramic views from inside the home and spacious decks. Wander down to the fire pit right on the river or launch your paddle boards and kayaks from the home's private dock. An ideal family retreat offering endless options for an active destination gathering place! This home is in a prime location and allows you to walk to both downtown Bend and the Old Mill with its exceptional restaurants, parks, events, and concerts. If you have an RV or boat, there is no problem at this house with plenty of parking and no HOA's. In the summer enjoy the water sports right off your dock. During the winter go skiing and when you get home stoke the wood burning stone fireplace and relish the peace and quiet over the river as the snow falls. 4 bedrooms 2 master suites, open floorplan and upstairs you have a bonus area for your family. If you are looking for an enchanting, extraordinary home, look no further.
Last Agent to Sell the Property
Bend Premier Real Estate LLC Brokerage Phone: 541-390-1609 License #200311147 Listed on: 04/18/2022

Co-Listed By
Bend Premier Real Estate LLC Brokerage Phone: 541-390-1609 License #201105078
Home Details
Home Type
- Single Family
Est. Annual Taxes
- $9,597
Year Built
- Built in 1985
Lot Details
- 10,454 Sq Ft Lot
- River Front
- Fenced
- Drip System Landscaping
- Corner Lot
- Front and Back Yard Sprinklers
- Property is zoned RS, RS
Parking
- 2 Car Attached Garage
- Garage Door Opener
- Driveway
Home Design
- Craftsman Architecture
- Stem Wall Foundation
- Frame Construction
- Composition Roof
Interior Spaces
- 3,286 Sq Ft Home
- 2-Story Property
- Open Floorplan
- Skylights
- Wood Frame Window
- Great Room with Fireplace
- Loft
- River Views
Kitchen
- Eat-In Kitchen
- <<OvenToken>>
- Cooktop<<rangeHoodToken>>
- <<microwave>>
- Dishwasher
- Tile Countertops
- Disposal
Flooring
- Wood
- Carpet
- Tile
Bedrooms and Bathrooms
- 4 Bedrooms
- Double Master Bedroom
- Linen Closet
- Walk-In Closet
- Double Vanity
- Soaking Tub
- <<tubWithShowerToken>>
Laundry
- Laundry Room
- Dryer
- Washer
Home Security
- Carbon Monoxide Detectors
- Fire and Smoke Detector
Eco-Friendly Details
- Sprinklers on Timer
Outdoor Features
- Docks
- Deck
- Patio
- Fire Pit
- Shed
Schools
- William E Miller Elementary School
- Cascade Middle School
- Summit High School
Utilities
- Forced Air Heating and Cooling System
- Heating System Uses Natural Gas
- Heat Pump System
- Water Heater
Listing and Financial Details
- Exclusions: staging items please ask listing agents
- Legal Lot and Block 37 / 8
- Assessor Parcel Number 103088
Community Details
Overview
- No Home Owners Association
- Highland Subdivision
Recreation
- Community Playground
- Park
- Trails
Ownership History
Purchase Details
Home Financials for this Owner
Home Financials are based on the most recent Mortgage that was taken out on this home.Purchase Details
Home Financials for this Owner
Home Financials are based on the most recent Mortgage that was taken out on this home.Purchase Details
Purchase Details
Home Financials for this Owner
Home Financials are based on the most recent Mortgage that was taken out on this home.Similar Homes in Bend, OR
Home Values in the Area
Average Home Value in this Area
Purchase History
| Date | Type | Sale Price | Title Company |
|---|---|---|---|
| Warranty Deed | $3,125,000 | Deschutes County Title | |
| Warranty Deed | $1,149,000 | First American Title | |
| Special Warranty Deed | -- | None Available | |
| Special Warranty Deed | $130,000 | None Available | |
| Interfamily Deed Transfer | -- | First American Title |
Mortgage History
| Date | Status | Loan Amount | Loan Type |
|---|---|---|---|
| Previous Owner | $249,000 | Credit Line Revolving | |
| Previous Owner | $861,750 | Adjustable Rate Mortgage/ARM | |
| Previous Owner | $411,000 | New Conventional |
Property History
| Date | Event | Price | Change | Sq Ft Price |
|---|---|---|---|---|
| 11/01/2022 11/01/22 | Sold | $3,125,000 | -10.7% | $951 / Sq Ft |
| 05/26/2022 05/26/22 | Price Changed | $3,499,000 | -10.3% | $1,065 / Sq Ft |
| 04/17/2022 04/17/22 | For Sale | $3,900,000 | 0.0% | $1,187 / Sq Ft |
| 04/02/2022 04/02/22 | Pending | -- | -- | -- |
| 03/28/2022 03/28/22 | For Sale | $3,900,000 | +239.4% | $1,187 / Sq Ft |
| 08/23/2013 08/23/13 | Sold | $1,149,000 | -4.3% | $350 / Sq Ft |
| 07/22/2013 07/22/13 | Pending | -- | -- | -- |
| 04/26/2013 04/26/13 | For Sale | $1,200,000 | -- | $365 / Sq Ft |
Tax History Compared to Growth
Tax History
| Year | Tax Paid | Tax Assessment Tax Assessment Total Assessment is a certain percentage of the fair market value that is determined by local assessors to be the total taxable value of land and additions on the property. | Land | Improvement |
|---|---|---|---|---|
| 2024 | $11,080 | $661,730 | -- | -- |
| 2023 | $10,271 | $642,460 | $0 | $0 |
| 2022 | $9,582 | $605,590 | $0 | $0 |
| 2021 | $9,597 | $587,960 | $0 | $0 |
| 2020 | $9,105 | $587,960 | $0 | $0 |
| 2019 | $8,851 | $570,840 | $0 | $0 |
| 2018 | $8,601 | $554,220 | $0 | $0 |
| 2017 | $8,349 | $538,080 | $0 | $0 |
| 2016 | $7,962 | $522,410 | $0 | $0 |
| 2015 | $7,741 | $507,200 | $0 | $0 |
| 2014 | $7,513 | $492,430 | $0 | $0 |
Agents Affiliated with this Home
-
Janet Davey

Seller's Agent in 2022
Janet Davey
Bend Premier Real Estate LLC
(541) 390-1609
4 in this area
51 Total Sales
-
Kimberly Bishop
K
Seller Co-Listing Agent in 2022
Kimberly Bishop
Bend Premier Real Estate LLC
(541) 410-8656
4 in this area
49 Total Sales
-
Haley Overton

Buyer's Agent in 2022
Haley Overton
Cascade Hasson SIR
(503) 367-1264
8 in this area
175 Total Sales
-
Sheryl Ortega

Seller's Agent in 2013
Sheryl Ortega
Bend Premier Real Estate LLC
(541) 388-7194
10 in this area
82 Total Sales
-
C
Buyer's Agent in 2013
Carrie Ditullio
Coldwell Banker Bain
Map
Source: Oregon Datashare
MLS Number: 220142033
APN: 103088
- 305 NW Columbia St
- 111 NW Jefferson Place
- 266 NW Riverside Blvd
- 97 NW Jefferson Place
- 337 NW Columbia St Unit 1 & 2
- 104 NW Congress St
- 26 NW Mccann Ave Unit 4
- 26 NW Mccann Ave Unit 2
- 85 NW Shasta Place
- 156 NW Jefferson Place
- 1200 1208 Nw Baltimore Ave
- 1244 NW Albany Ave
- 402 NW 12th St
- 127 NW Broadway St
- 139 NW Broadway St
- 414 NW Riverside Blvd
- 232 NW Congress St
- 434 NW Riverside Blvd
- 1340 NW Cumberland Ave
- 295 NW Jefferson Place
