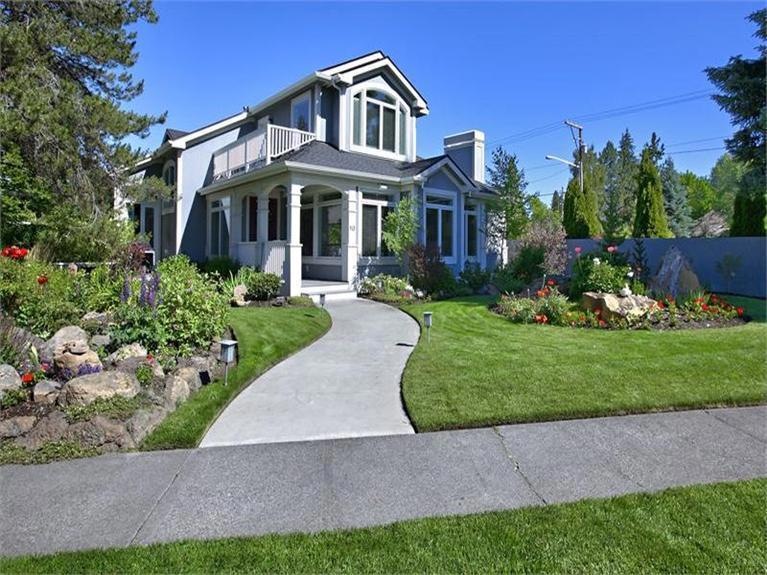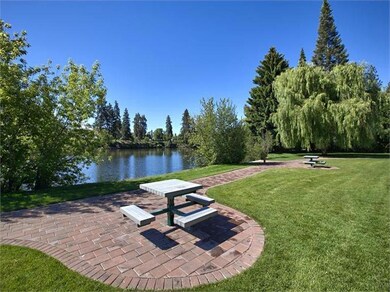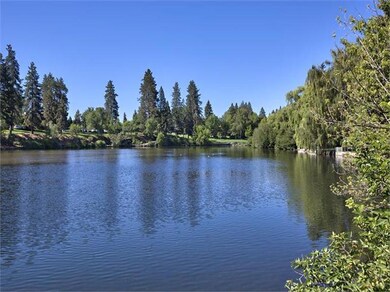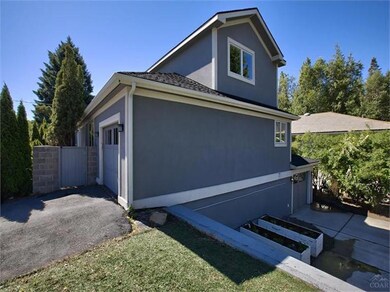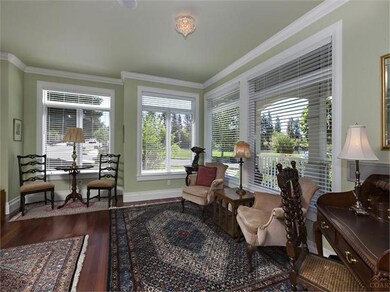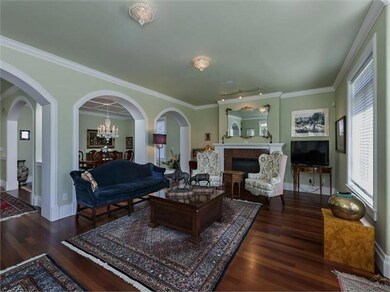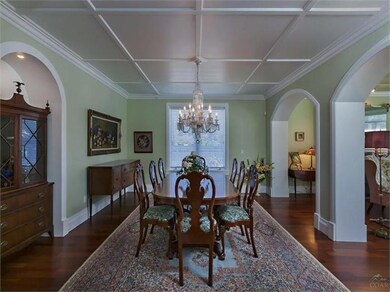
10 NW Drake Rd Bend, OR 97701
River West NeighborhoodHighlights
- River View
- Craftsman Architecture
- Corner Lot
- High Lakes Elementary School Rated A-
- Deck
- 1-minute walk to Brooks Park
About This Home
As of January 2021This elegant estate is located just a stone's throw from Mirror Pond and a short walk to downtown Bend! The desirable location of Drake Rd. is irreplaceable, and this home was remodeled down to the studs in 2006. No detail was overlooked and it is evident in the top of the line kitchen, custom moldings throughout, custom fireplace, European bathroom vanities, and stunning crystal chandeliers. Ask about the lucrative opportunity as a vacation rental!
Last Agent to Sell the Property
Cascade Hasson SIR License #200604030 Listed on: 07/03/2013

Home Details
Home Type
- Single Family
Est. Annual Taxes
- $7,946
Year Built
- Built in 2006
Lot Details
- 8,712 Sq Ft Lot
- River Front
- Landscaped
- Corner Lot
- Property is zoned RS, RS
Parking
- 3 Car Attached Garage
- Workshop in Garage
Property Views
- River
- City
Home Design
- Craftsman Architecture
- Traditional Architecture
- Composition Roof
Interior Spaces
- 5,325 Sq Ft Home
- 3-Story Property
- Living Room with Fireplace
- Dining Room
- Home Office
- Carpet
- Laundry Room
- Finished Basement
Kitchen
- Microwave
- Dishwasher
Bedrooms and Bathrooms
- 3 Bedrooms
- 4 Full Bathrooms
Outdoor Features
- Deck
- Patio
Schools
- High Lakes Elementary School
- Cascade Middle School
- Summit High School
Utilities
- Cooling Available
- Heating System Uses Natural Gas
- Heat Pump System
Community Details
- No Home Owners Association
- Pinelyn Park Subdivision
Listing and Financial Details
- Tax Lot 1
Ownership History
Purchase Details
Purchase Details
Purchase Details
Purchase Details
Home Financials for this Owner
Home Financials are based on the most recent Mortgage that was taken out on this home.Purchase Details
Home Financials for this Owner
Home Financials are based on the most recent Mortgage that was taken out on this home.Purchase Details
Home Financials for this Owner
Home Financials are based on the most recent Mortgage that was taken out on this home.Purchase Details
Home Financials for this Owner
Home Financials are based on the most recent Mortgage that was taken out on this home.Purchase Details
Home Financials for this Owner
Home Financials are based on the most recent Mortgage that was taken out on this home.Purchase Details
Home Financials for this Owner
Home Financials are based on the most recent Mortgage that was taken out on this home.Similar Homes in Bend, OR
Home Values in the Area
Average Home Value in this Area
Purchase History
| Date | Type | Sale Price | Title Company |
|---|---|---|---|
| Warranty Deed | $2,075,000 | Amerititle | |
| Warranty Deed | $2,075,000 | Amerititle | |
| Interfamily Deed Transfer | -- | Accommodation | |
| Warranty Deed | $1,100,000 | First American Title | |
| Interfamily Deed Transfer | -- | Accommodation | |
| Warranty Deed | -- | Accommodation | |
| Warranty Deed | -- | Accommodation | |
| Interfamily Deed Transfer | -- | Accommodation | |
| Interfamily Deed Transfer | -- | Accommodation |
Mortgage History
| Date | Status | Loan Amount | Loan Type |
|---|---|---|---|
| Previous Owner | $780,000 | New Conventional | |
| Previous Owner | $880,000 | New Conventional | |
| Previous Owner | $250,000 | Credit Line Revolving | |
| Previous Owner | $775,000 | Stand Alone Refi Refinance Of Original Loan |
Property History
| Date | Event | Price | Change | Sq Ft Price |
|---|---|---|---|---|
| 01/08/2021 01/08/21 | Sold | $2,075,000 | -7.8% | $469 / Sq Ft |
| 12/23/2020 12/23/20 | Pending | -- | -- | -- |
| 12/10/2020 12/10/20 | For Sale | $2,250,000 | +104.5% | $508 / Sq Ft |
| 10/09/2014 10/09/14 | Sold | $1,100,000 | -15.3% | $207 / Sq Ft |
| 07/21/2014 07/21/14 | Pending | -- | -- | -- |
| 07/02/2013 07/02/13 | For Sale | $1,299,000 | -- | $244 / Sq Ft |
Tax History Compared to Growth
Tax History
| Year | Tax Paid | Tax Assessment Tax Assessment Total Assessment is a certain percentage of the fair market value that is determined by local assessors to be the total taxable value of land and additions on the property. | Land | Improvement |
|---|---|---|---|---|
| 2024 | $12,829 | $766,220 | -- | -- |
| 2023 | $11,893 | $743,910 | $0 | $0 |
| 2022 | $11,096 | $701,220 | $0 | $0 |
| 2021 | $11,113 | $680,800 | $0 | $0 |
| 2020 | $10,542 | $680,800 | $0 | $0 |
| 2019 | $10,249 | $660,980 | $0 | $0 |
| 2018 | $9,960 | $641,730 | $0 | $0 |
| 2017 | $9,667 | $623,040 | $0 | $0 |
| 2016 | $9,219 | $604,900 | $0 | $0 |
| 2015 | $8,964 | $587,290 | $0 | $0 |
| 2014 | $8,700 | $570,190 | $0 | $0 |
Agents Affiliated with this Home
-
Robert Davis
R
Seller's Agent in 2021
Robert Davis
Harcourts The Garner Group Real Estate
(541) 280-9589
4 in this area
83 Total Sales
-
Carrie DiTullio

Buyer's Agent in 2021
Carrie DiTullio
Knightsbridge International
(541) 280-0992
6 in this area
98 Total Sales
-
Jodi Kearney
J
Seller's Agent in 2014
Jodi Kearney
Cascade Hasson SIR
2 in this area
65 Total Sales
-
Brandon Kearney
B
Seller Co-Listing Agent in 2014
Brandon Kearney
Cascade Hasson SIR
(541) 693-4119
2 in this area
60 Total Sales
-
Odette Adair

Buyer's Agent in 2014
Odette Adair
Coldwell Banker Bain
(541) 815-4786
2 in this area
42 Total Sales
-
D
Buyer Co-Listing Agent in 2014
Dana Miller
Coldwell Banker Bain
(541) 382-4123
Map
Source: Oregon Datashare
MLS Number: 201306173
APN: 103747
- 1414 NW Awbrey Rd Unit A
- 107 NW Drake Rd
- 212 SW Log Ct
- 1576 NW Awbrey Rd
- 420 NW Drake Rd
- 3731 NE Suchy St
- 1603 NW 2nd St
- 1638 NW 4th St
- 1665 NW Awbrey Rd
- 898 NW Riverside Blvd
- 1650 NW 5th St
- 633 NW Portland Ave Unit 633-639
- 628 NW Portland Ave
- 3158 NW Strickland Way
- 3122 NW Crossing Dr
- 15 NW Portland Ave Unit 108
- 636 NW Portland Ave
- 750 NW Lava Rd Unit 510
- 515 NW Trenton Ave
- 2011 NW 4th St
