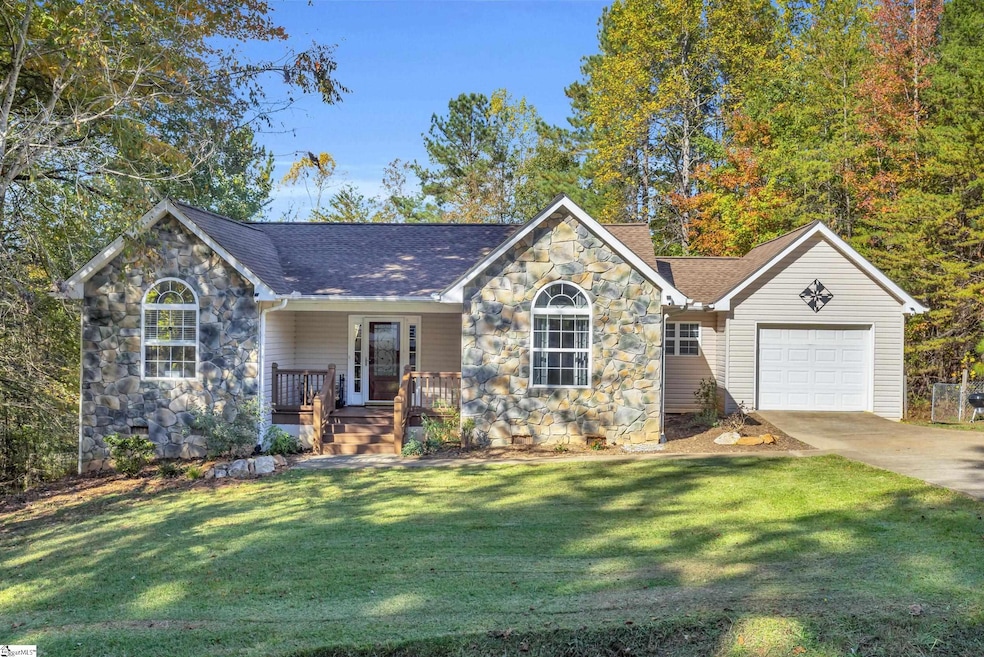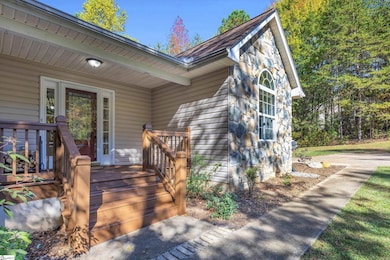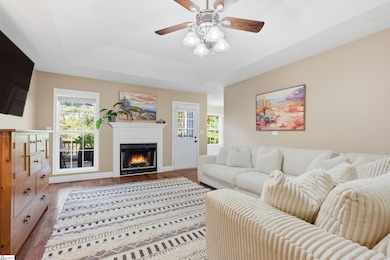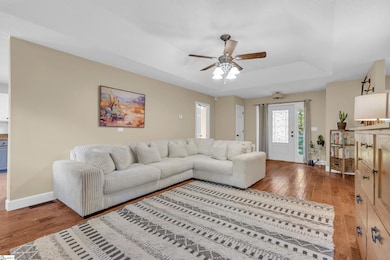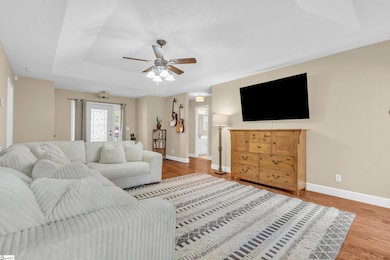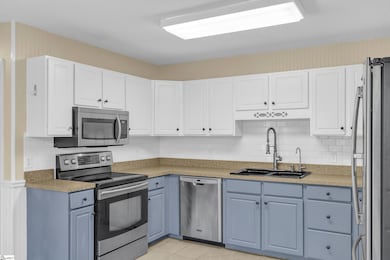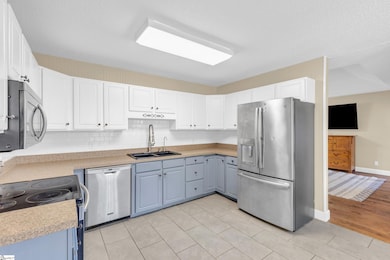10 Oasis Ct Taylors, SC 29687
Estimated payment $1,730/month
Highlights
- Deck
- Cathedral Ceiling
- Wood Flooring
- Tigerville Elementary School Rated A
- Ranch Style House
- Fenced Yard
About This Home
Welcome home! This move-in ready, 3 bedroom, 2 bath home is located in on over a half acre, private lot in a quiet cul-de-sac. The split floorplan offers privacy, with a spacious primary bedroom featuring a vaulted ceiling and a luxurious ensuite bathroom. The living room boasts a beautiful tray ceiling and cozy fireplace. The kitchen boasts plenty of cabinetry for storage, an updated subway tile backsplash, and stainless steel appliances. The large walk-in laundry room offers plenty of additional storage or pantry options. Large windows grace the home, offering picturesque views. Step outside to discover your personal retreat on the newly updated back deck surrounded by majestic evergreen trees and a fenced backyard. Call today to schedule your private tour!
Home Details
Home Type
- Single Family
Est. Annual Taxes
- $1,152
Year Built
- Built in 1996
Lot Details
- 0.54 Acre Lot
- Cul-De-Sac
- Fenced Yard
- Level Lot
Parking
- 1 Car Attached Garage
Home Design
- Ranch Style House
- Architectural Shingle Roof
- Vinyl Siding
- Aluminum Trim
- Stone Exterior Construction
Interior Spaces
- 1,400-1,599 Sq Ft Home
- Tray Ceiling
- Cathedral Ceiling
- Wood Burning Fireplace
- Insulated Windows
- Tilt-In Windows
- Living Room
- Dining Room
- Crawl Space
- Storage In Attic
- Storm Doors
Kitchen
- Electric Oven
- Free-Standing Electric Range
- Built-In Microwave
- Dishwasher
- Disposal
- Pot Filler
Flooring
- Wood
- Carpet
- Ceramic Tile
Bedrooms and Bathrooms
- 3 Main Level Bedrooms
- Split Bedroom Floorplan
- Walk-In Closet
- 2 Full Bathrooms
Laundry
- Laundry Room
- Laundry on main level
- Electric Dryer Hookup
Outdoor Features
- Deck
- Front Porch
Schools
- Tigerville Elementary School
- Blue Ridge Middle School
- Blue Ridge High School
Utilities
- Forced Air Heating and Cooling System
- Electric Water Heater
- Septic Tank
Community Details
- Pack Ridge Subdivision
Listing and Financial Details
- Assessor Parcel Number 0643050101400
Map
Home Values in the Area
Average Home Value in this Area
Tax History
| Year | Tax Paid | Tax Assessment Tax Assessment Total Assessment is a certain percentage of the fair market value that is determined by local assessors to be the total taxable value of land and additions on the property. | Land | Improvement |
|---|---|---|---|---|
| 2024 | $1,152 | $6,930 | $1,080 | $5,850 |
| 2023 | $1,152 | $6,930 | $1,080 | $5,850 |
| 2022 | $1,075 | $6,930 | $1,080 | $5,850 |
| 2021 | $1,064 | $6,930 | $1,080 | $5,850 |
| 2020 | $1,126 | $6,930 | $1,080 | $5,850 |
| 2019 | $1,002 | $6,180 | $880 | $5,300 |
| 2018 | $1,000 | $6,180 | $880 | $5,300 |
| 2017 | $852 | $5,360 | $880 | $4,480 |
| 2016 | $812 | $133,920 | $22,000 | $111,920 |
| 2015 | $812 | $133,920 | $22,000 | $111,920 |
| 2014 | $817 | $135,550 | $22,000 | $113,550 |
Property History
| Date | Event | Price | List to Sale | Price per Sq Ft | Prior Sale |
|---|---|---|---|---|---|
| 11/19/2026 11/19/26 | Pending | -- | -- | -- | |
| 11/04/2025 11/04/25 | For Sale | $310,000 | +6.5% | $207 / Sq Ft | |
| 12/13/2024 12/13/24 | Sold | $291,000 | 0.0% | $208 / Sq Ft | View Prior Sale |
| 11/08/2024 11/08/24 | Pending | -- | -- | -- | |
| 11/07/2024 11/07/24 | Price Changed | $291,000 | -3.0% | $208 / Sq Ft | |
| 10/25/2024 10/25/24 | For Sale | $300,000 | +68.5% | $214 / Sq Ft | |
| 09/09/2019 09/09/19 | Sold | $178,000 | -8.7% | $127 / Sq Ft | View Prior Sale |
| 08/02/2019 08/02/19 | For Sale | $195,000 | +20.7% | $139 / Sq Ft | |
| 06/12/2017 06/12/17 | Sold | $161,500 | -4.9% | $105 / Sq Ft | View Prior Sale |
| 05/17/2017 05/17/17 | Pending | -- | -- | -- | |
| 05/13/2017 05/13/17 | For Sale | $169,900 | -- | $110 / Sq Ft |
Purchase History
| Date | Type | Sale Price | Title Company |
|---|---|---|---|
| Deed | $291,000 | None Listed On Document | |
| Deed | $178,000 | None Available | |
| Deed | $161,500 | None Available | |
| Special Warranty Deed | $91,513 | -- | |
| Special Warranty Deed | -- | -- | |
| Legal Action Court Order | $2,500 | -- | |
| Special Warranty Deed | $127,800 | -- | |
| Sheriffs Deed | $500 | None Available | |
| Deed | $126,000 | -- |
Mortgage History
| Date | Status | Loan Amount | Loan Type |
|---|---|---|---|
| Open | $201,000 | New Conventional | |
| Previous Owner | $174,775 | FHA | |
| Previous Owner | $125,200 | Adjustable Rate Mortgage/ARM | |
| Previous Owner | $93,343 | New Conventional | |
| Previous Owner | $122,084 | FHA |
Source: Greater Greenville Association of REALTORS®
MLS Number: 1573836
APN: 0643.05-01-014.00
- 15 Oasis Ct
- 56 Packforest
- 5502 N Highway 101
- 600 Packs Mountain Ridge Rd
- 235 S Glassy Mountain Rd
- 3447 S Carolina 414
- 2 N Highway 101
- 17 Fowler Rd
- 2158 Pleasant Hill Rd
- 15 Fowler Rd
- 4518 Hawkins Rd
- 158 Glassy Rd
- 4502 Hawkins Rd
- 4493 Hawkins Rd
- 416 Bramlett Rd
- 00 S Packs Mountain Rd
- 1950 Pleasant Hill Rd
- 1940 Pleasant Hill Rd Unit Lot 3-B
- 1940 Pleasant Hill Rd
- 1934 Pleasant Hill Rd
- 4841 Jordan Rd
- 3965 N Highway 101
- 2743 E Tyger Bridge Rd
- 213 Meritage St
- 145 State Rd S-42-7055
- 507b W McElhaney Rd
- 2 Tiny Home Cir
- 35 Tiny Time Ln
- 2291 N Highway 101
- 19 Lyman Lake Rd
- 800 Mountain View Ct Unit B
- 45 Carriage Dr
- 30 Brooklet Trail
- 325 Hampton Ridge Dr
- 24 Tidworth Dr
- 11 Shager Place
- 140 Grove Point
- 206 Hillside Dr
- 101 Chandler Rd
- 1150 Reid School Rd
