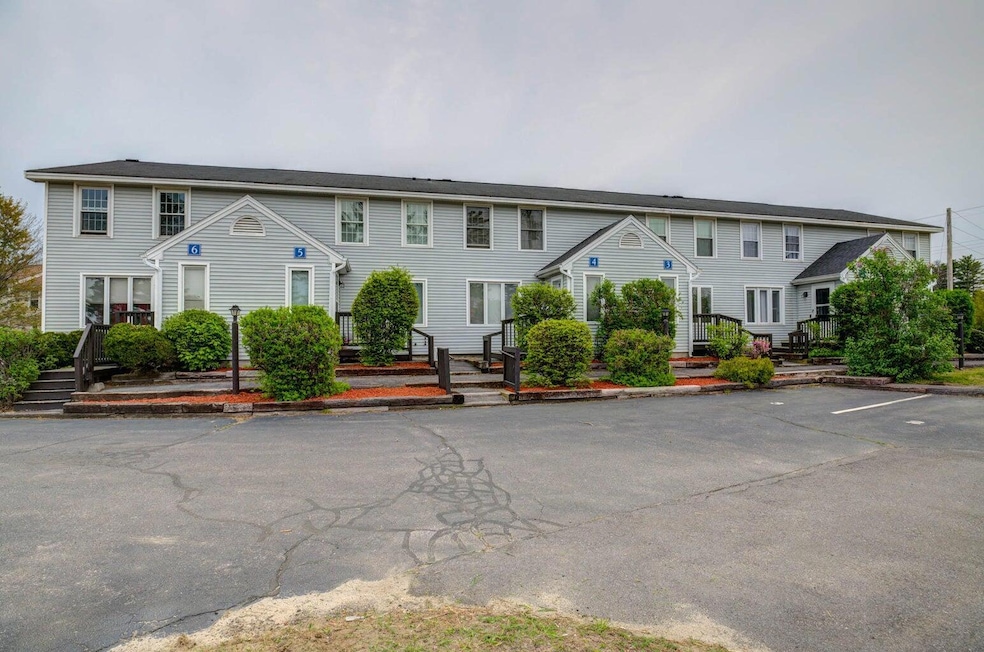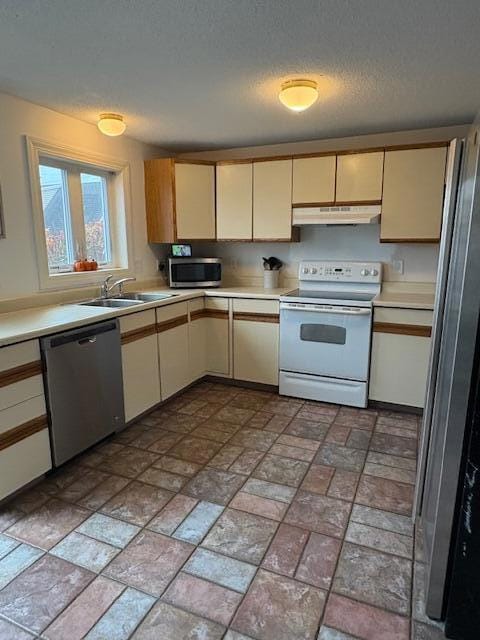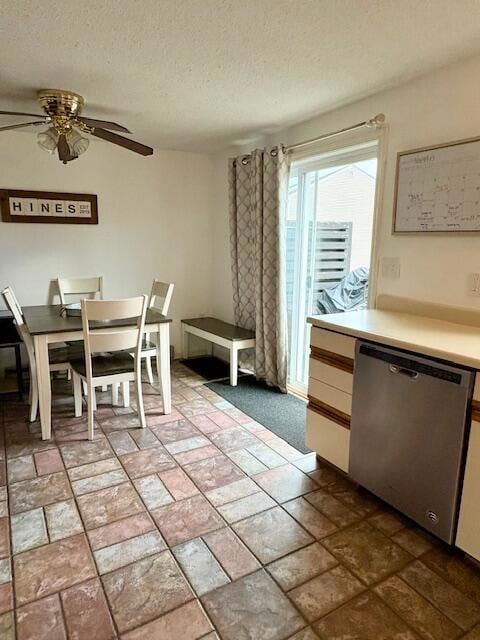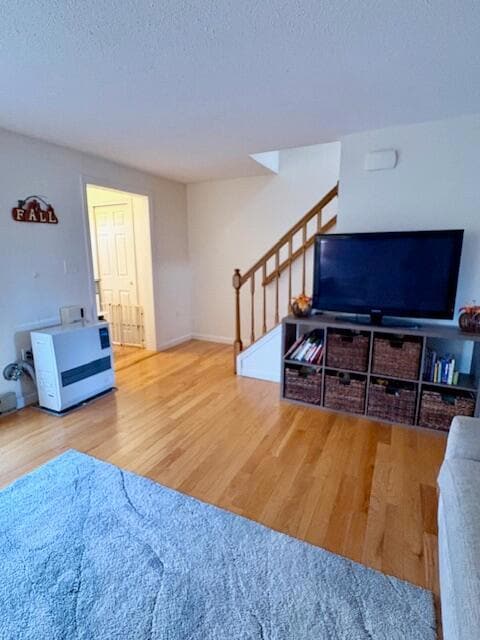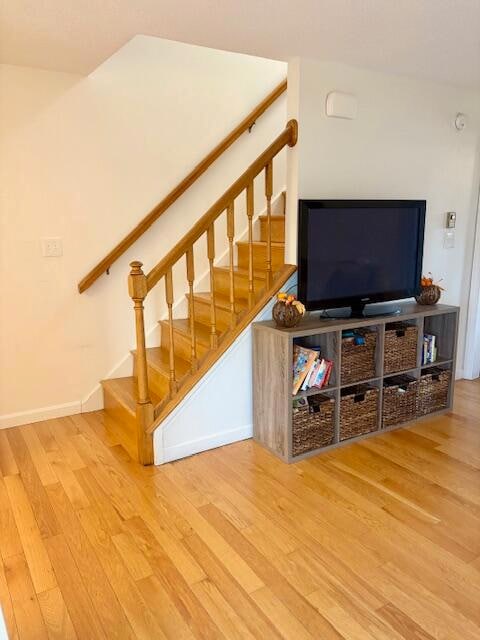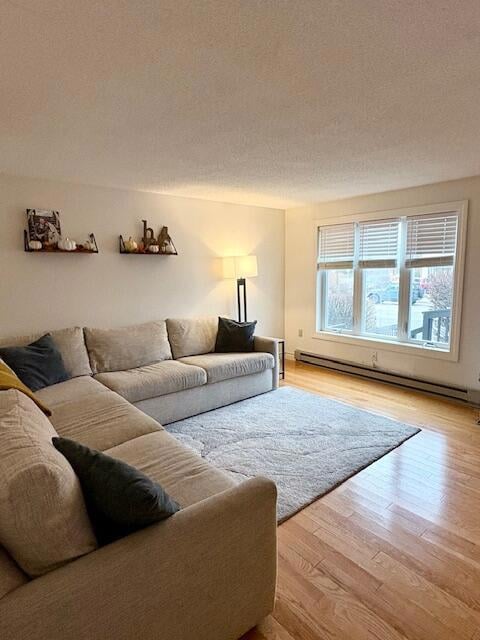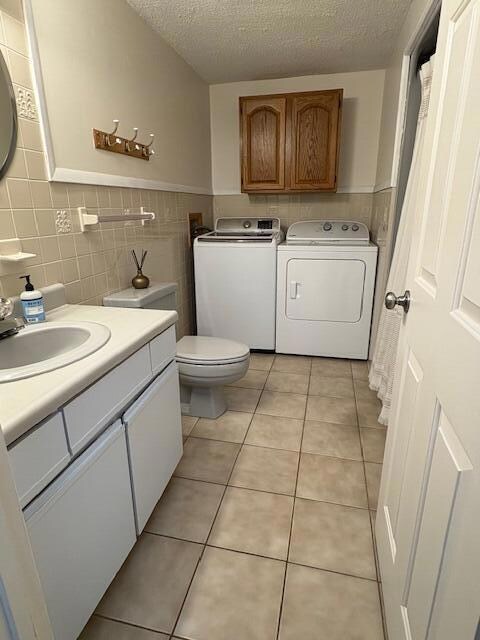10 Ocean Park Rd Unit 5 Old Orchard Beach, ME 04064
Estimated payment $2,099/month
Highlights
- Public Beach
- Deck
- Corner Lot
- 0.57 Acre Lot
- Wood Flooring
- Bathtub
About This Home
Why not ring in the new year in your new condo! This affordable move in ready condominium is close to all that Old Orchard Beach has to offer as well as Ocean Park, Saco and Biddeford. You will be close to the turnpike for a quick commute. There are so many local eateries for nights you don't feel like cooking, or stay home a cook in your spacious kitchen with all the amenities.This bright sunny condo offers 2 bedrooms, 1.5 baths, lots of storage! Also a nice deck with an association in ground pool, unless you want to venture out to the many local beaches nearby! Why pay an expensive rent when you could own your own place and build equity! Don't let this one slip by.
Townhouse Details
Home Type
- Townhome
Est. Annual Taxes
- $2,691
Year Built
- Built in 1987
Lot Details
- Public Beach
- Landscaped
- Level Lot
- Open Lot
HOA Fees
- $300 Monthly HOA Fees
Home Design
- 1,092 Sq Ft Home
- Slab Foundation
- Wood Frame Construction
- Shingle Roof
- Vinyl Siding
Kitchen
- Electric Range
- Dishwasher
- Disposal
Flooring
- Wood
- Tile
Bedrooms and Bathrooms
- 2 Bedrooms
- Bathtub
- Shower Only
Laundry
- Dryer
- Washer
Basement
- Exterior Basement Entry
- Crawl Space
Parking
- Common or Shared Parking
- Paved Parking
- Off-Street Parking
- Reserved Parking
Outdoor Features
- Deck
Location
- Suburban Location
- City Lot
Utilities
- No Cooling
- Heating System Mounted To A Wall or Window
- Baseboard Heating
Community Details
- 6 Units
- Bonita Court Subdivision
- The community has rules related to deed restrictions
Listing and Financial Details
- Legal Lot and Block 21-5 / 2
- Assessor Parcel Number OOBH-000210-000002-000021-000005
Map
Home Values in the Area
Average Home Value in this Area
Tax History
| Year | Tax Paid | Tax Assessment Tax Assessment Total Assessment is a certain percentage of the fair market value that is determined by local assessors to be the total taxable value of land and additions on the property. | Land | Improvement |
|---|---|---|---|---|
| 2024 | $2,691 | $247,300 | $17,000 | $230,300 |
| 2023 | $2,359 | $206,900 | $15,000 | $191,900 |
| 2022 | $2,160 | $176,500 | $13,800 | $162,700 |
| 2021 | $1,699 | $120,000 | $13,500 | $106,500 |
| 2020 | $1,527 | $99,000 | $12,300 | $86,700 |
| 2019 | $1,535 | $99,000 | $12,300 | $86,700 |
| 2018 | $1,814 | $104,200 | $12,300 | $91,900 |
| 2017 | $1,696 | $108,000 | $10,800 | $97,200 |
| 2016 | $1,948 | $126,000 | $10,500 | $115,500 |
| 2015 | $1,913 | $126,000 | $10,500 | $115,500 |
| 2014 | $1,875 | $126,000 | $10,500 | $115,500 |
| 2013 | -- | $126,000 | $10,500 | $115,500 |
Property History
| Date | Event | Price | List to Sale | Price per Sq Ft | Prior Sale |
|---|---|---|---|---|---|
| 11/25/2025 11/25/25 | For Sale | $299,000 | -2.0% | $274 / Sq Ft | |
| 06/23/2023 06/23/23 | Sold | $305,000 | +9.0% | $279 / Sq Ft | View Prior Sale |
| 05/21/2023 05/21/23 | Pending | -- | -- | -- | |
| 05/17/2023 05/17/23 | For Sale | $279,900 | +219.9% | $256 / Sq Ft | |
| 04/05/2016 04/05/16 | Sold | $87,500 | -16.7% | $80 / Sq Ft | View Prior Sale |
| 02/06/2016 02/06/16 | Pending | -- | -- | -- | |
| 06/15/2015 06/15/15 | For Sale | $105,000 | -- | $96 / Sq Ft |
Purchase History
| Date | Type | Sale Price | Title Company |
|---|---|---|---|
| Personal Reps Deed | $305,000 | None Available | |
| Interfamily Deed Transfer | -- | -- | |
| Warranty Deed | -- | -- |
Mortgage History
| Date | Status | Loan Amount | Loan Type |
|---|---|---|---|
| Open | $274,500 | Purchase Money Mortgage | |
| Previous Owner | $65,625 | New Conventional | |
| Previous Owner | $147,400 | Purchase Money Mortgage |
Source: Maine Listings
MLS Number: 1644279
APN: OOBH-000210-000002-000021-000005
- 8 Smithwheel Rd Unit 8A
- 11 Smithwheel Rd Unit 15
- 17 & 19 Olympia Ave
- 19 Olympia Ave
- 3 Old Orchard Rd Unit 7
- 3 Old Orchard Rd Unit 48
- 5 Oregon Ave Unit 210
- 39 Smithwheel Rd Unit 1
- 39 Smithwheel Rd Unit 24
- 39 Smithwheel Rd Unit 34
- 203 Saco Ave
- 2 Stanley St
- 7 Stanley St
- 3 Bayberry Dr
- 5 Wilson Dr
- 4 Ben Way
- 74 Macintosh Ln
- 78 Ryefield Dr
- 26 Kavanaugh Rd
- 8 Heritage Way Unit 15
- 18 Smithwheel Rd
- 18 Smithwheel Rd
- 18 Melvin Ave Unit B
- 7 Runnells Ave Unit A
- 53 Smithwheel Rd
- 22 16th St
- 93 Ocean Ave Unit 1
- 42 Evergreen Ave
- 88 Saco Ave Unit 1
- 2 Temple Unit Beach Rose
- 108 W Grand Ave Unit 3
- 1 Seacliff Ave Unit 4B
- 72 Oceanside Dr
- 90 Ross Rd Unit 90 Ross Rd.
- 35 School St Unit First Floor
- 5 Sunset Dr Unit 6
- 5 Sunset Dr Unit 3
- 6 Sunset Dr
- 39 W Grand Ave Unit 240
- 30 Cutts Ave Unit 3
