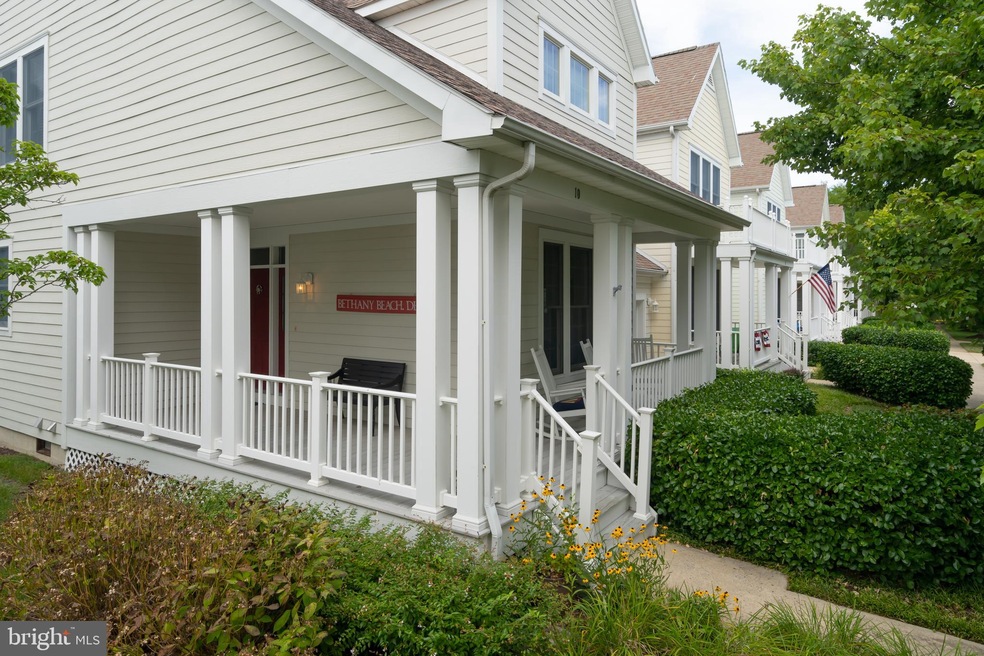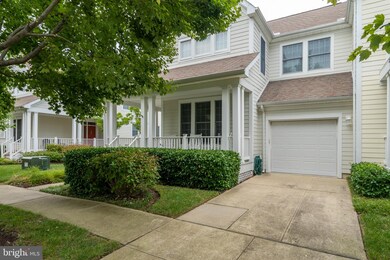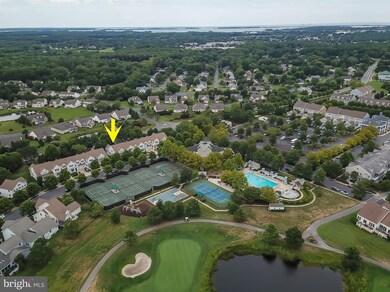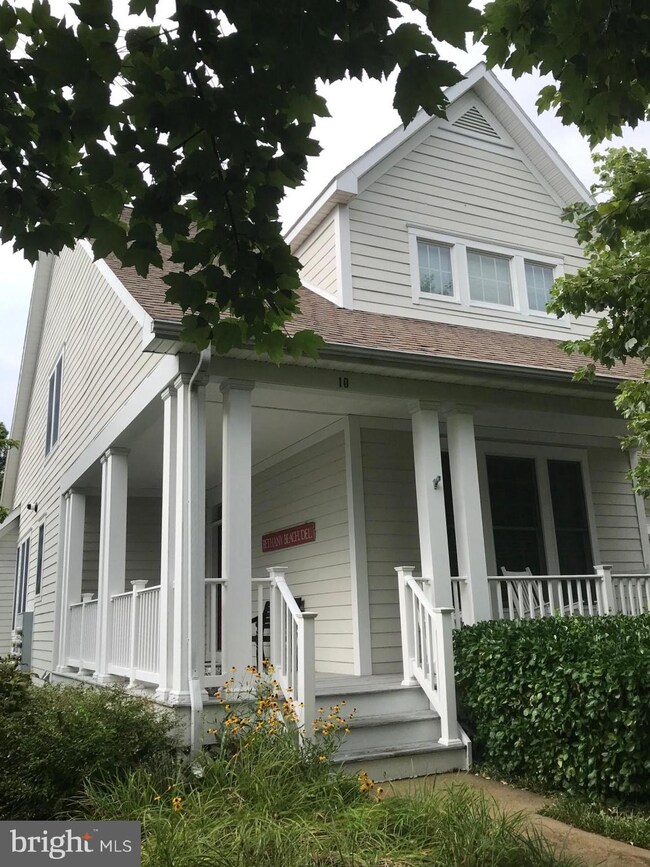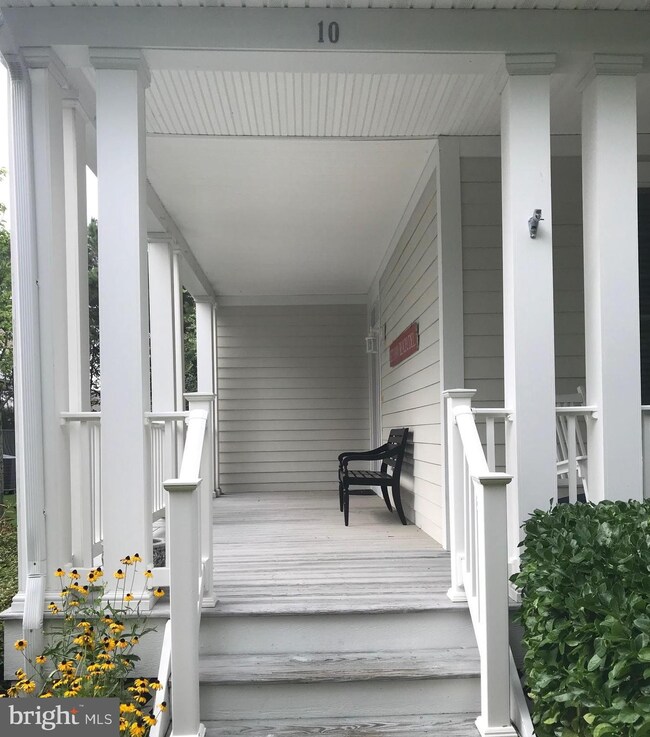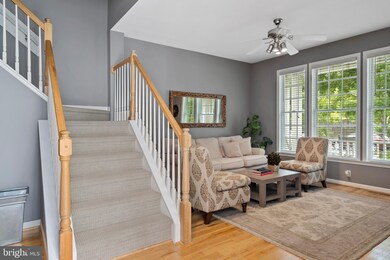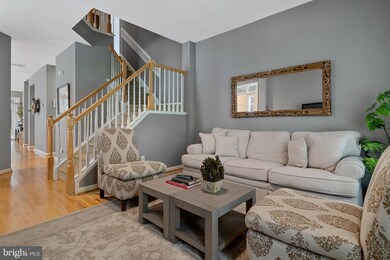
10 October Glory Ave Ocean View, DE 19970
Highlights
- Fitness Center
- Gourmet Kitchen
- Clubhouse
- Lord Baltimore Elementary School Rated A-
- Open Floorplan
- Coastal Architecture
About This Home
As of October 2019A charming covered porch welcomes you to this gorgeous rarely offered 4 bed / 3.5 bath end-unit townhouse with many luxuries that will surprise you. Meticulously cared for, everything freshly painted, all tastefully done. Prime location, conveniently & just steps to Bear Trap's award winning amenities and the shuttle to the beach. Beautiful real hardwood floors flow from the front living room to the sunlight filled open floor plan area which is comprised of the kitchen, dining & great room. Upgraded gourmet kitchen with granite counters, large island, stainless steel appliances, gas stove / oven, pantry, new washer & dryer. An upgraded powder room. Ample dining space with a series of windows that lead you to the great room with vaulted ceilings that creates a feeling of spaciousness. A flatscreen TV, surround sound system and gas fireplace makes for terrific entertaining spaces. Enjoy outdoor living off the great room to either the screened in porch or sun deck. Retreat to the first floor master suite with its luxurious renovated master bath. Features include: stunning marble vanity (double bowls) with custom built-in shelving & custom tile shower with mosaic accents & frameless shower entry. Walk-in master closet. The 2nd floor features a second master suite complete with its own renovated bath. An upgraded full bathroom serves a third and forth bedroom, one with clever built-in beds that the kids will love! Extras also include: Rinnai instant hot water on demand, a remote programmable thermostat for your convenience. Being sold mostly furnished with a few exclusions. (Not a rental.) The Bear Trap Amenities: Multiple outdoor pools, and tennis courts, Clubhouse with fitness center & indoor pool, sauna, whirlpool, basketball courts, playground, cable tv & Internet, irrigation, building ins., limited exterior maintenance, lawn care, trash & snow removal, common area maintenance, beach shuttle. Golf Clubhouse with pro shop, and restaurant. Ideal for the golf lover to enjoy Bear Trap's 27 hole Champ. Golf Course, (play for the day or memberships avail.) Coastal living at its best!
Last Agent to Sell the Property
Keller Williams Realty License #RS-0016071 Listed on: 08/13/2019

Townhouse Details
Home Type
- Townhome
Est. Annual Taxes
- $1,577
Year Built
- Built in 2001
Lot Details
- 5,227 Sq Ft Lot
- Lot Dimensions are 45.00 x 119.00
- Landscaped
- Sprinkler System
HOA Fees
- $471 Monthly HOA Fees
Parking
- 1 Car Attached Garage
- Front Facing Garage
- Garage Door Opener
- Driveway
- Off-Street Parking
Home Design
- Coastal Architecture
- Architectural Shingle Roof
- Concrete Perimeter Foundation
- HardiePlank Type
- Stick Built Home
Interior Spaces
- 2,083 Sq Ft Home
- Property has 2 Levels
- Open Floorplan
- Furnished
- Vaulted Ceiling
- Gas Fireplace
- Window Treatments
- Sliding Windows
- Combination Kitchen and Dining Room
- Crawl Space
Kitchen
- Gourmet Kitchen
- Gas Oven or Range
- Range Hood
- <<builtInMicrowave>>
- Dishwasher
- Stainless Steel Appliances
- Kitchen Island
- Upgraded Countertops
- Trash Compactor
- Disposal
- Instant Hot Water
Flooring
- Wood
- Carpet
- Ceramic Tile
Bedrooms and Bathrooms
- En-Suite Bathroom
- Walk-In Closet
- <<tubWithShowerToken>>
Laundry
- Laundry on main level
- Dryer
- Washer
Accessible Home Design
- Level Entry For Accessibility
Outdoor Features
- Deck
- Screened Patio
- Porch
Schools
- Lord Baltimore Elementary School
- Indian River High School
Utilities
- Forced Air Zoned Cooling and Heating System
- Heating System Powered By Leased Propane
- Private Water Source
- Tankless Water Heater
Listing and Financial Details
- Tax Lot 91A
- Assessor Parcel Number 134-16.00-1303.00
Community Details
Overview
- $400 Capital Contribution Fee
- Association fees include cable TV, common area maintenance, exterior building maintenance, health club, high speed internet, insurance, lawn maintenance, management, pool(s), recreation facility, reserve funds, trash
- $1,080 Other One-Time Fees
- Legum & Norman HOA, Phone Number (302) 537-1022
- Bear Trap Subdivision
- Property Manager
Amenities
- Sauna
- Clubhouse
- Community Center
Recreation
- Golf Course Membership Available
- Tennis Courts
- Community Basketball Court
- Volleyball Courts
- Community Playground
- Fitness Center
- Community Indoor Pool
- Community Spa
Pet Policy
- Pets Allowed
Ownership History
Purchase Details
Purchase Details
Home Financials for this Owner
Home Financials are based on the most recent Mortgage that was taken out on this home.Purchase Details
Home Financials for this Owner
Home Financials are based on the most recent Mortgage that was taken out on this home.Purchase Details
Similar Homes in the area
Home Values in the Area
Average Home Value in this Area
Purchase History
| Date | Type | Sale Price | Title Company |
|---|---|---|---|
| Deed | -- | None Available | |
| Deed | $410,000 | -- | |
| Deed | $390,000 | None Available | |
| Deed | $273,500 | -- |
Mortgage History
| Date | Status | Loan Amount | Loan Type |
|---|---|---|---|
| Previous Owner | $207,000 | New Conventional | |
| Previous Owner | $323,800 | Stand Alone Refi Refinance Of Original Loan |
Property History
| Date | Event | Price | Change | Sq Ft Price |
|---|---|---|---|---|
| 10/25/2019 10/25/19 | Sold | $410,000 | -4.2% | $197 / Sq Ft |
| 10/02/2019 10/02/19 | Pending | -- | -- | -- |
| 08/13/2019 08/13/19 | For Sale | $428,000 | +9.7% | $205 / Sq Ft |
| 10/13/2017 10/13/17 | Sold | $390,000 | -7.1% | $187 / Sq Ft |
| 09/07/2017 09/07/17 | Pending | -- | -- | -- |
| 02/09/2017 02/09/17 | For Sale | $420,000 | -- | $202 / Sq Ft |
Tax History Compared to Growth
Tax History
| Year | Tax Paid | Tax Assessment Tax Assessment Total Assessment is a certain percentage of the fair market value that is determined by local assessors to be the total taxable value of land and additions on the property. | Land | Improvement |
|---|---|---|---|---|
| 2024 | $1,726 | $41,700 | $3,000 | $38,700 |
| 2023 | $1,724 | $41,700 | $3,000 | $38,700 |
| 2022 | $1,696 | $41,700 | $3,000 | $38,700 |
| 2021 | $1,645 | $41,700 | $3,000 | $38,700 |
| 2020 | $1,570 | $41,700 | $3,000 | $38,700 |
| 2019 | $1,563 | $41,700 | $3,000 | $38,700 |
| 2018 | $1,578 | $41,700 | $0 | $0 |
| 2017 | $1,591 | $41,700 | $0 | $0 |
| 2016 | $1,402 | $41,700 | $0 | $0 |
| 2015 | $1,445 | $41,700 | $0 | $0 |
| 2014 | $1,424 | $41,700 | $0 | $0 |
Agents Affiliated with this Home
-
Barbara Carlson

Seller's Agent in 2019
Barbara Carlson
Keller Williams Realty
(302) 542-9779
22 in this area
54 Total Sales
-
Trevor Clark

Buyer's Agent in 2019
Trevor Clark
1ST CHOICE PROPERTIES LLC
(302) 290-3869
48 in this area
158 Total Sales
-
Melissa Nalewaik

Seller's Agent in 2017
Melissa Nalewaik
Keller Williams Realty
(302) 258-7155
50 in this area
67 Total Sales
-
K
Seller Co-Listing Agent in 2017
KAREN SERGISON
Keller Williams Realty
Map
Source: Bright MLS
MLS Number: DESU145960
APN: 134-16.00-1303.00
- 4 Plantation Ct
- 32625 Windmill Dr
- 8 Village Green Dr
- 13 Village Green Dr
- 18 Brighton St
- 54 October Glory Ave Unit 54 F
- 28 Brighton St
- 28 S Horseshoe Dr
- 16 N Primrose Ln
- Lot 22 Pine Grove Ln
- 83 October Glory Ave Unit 83E
- 38 S Horseshoe Dr
- 20172 Trap Pond Ct
- 38664 Longs Chapel Ln
- 37360 Kestrel Way
- 80 Willow Oak Ave
- 38623 Longs Chapel Ln
- 27 Sycamore St
- 90 Willow Oak Ave
- 0 Windmill Dr
