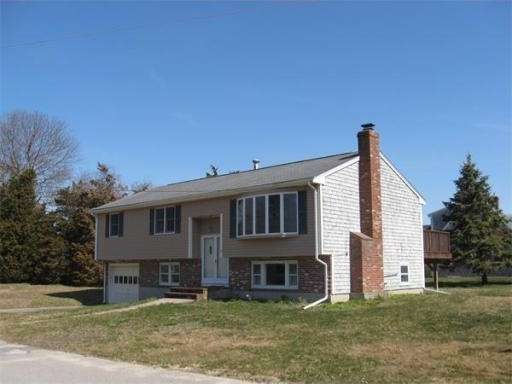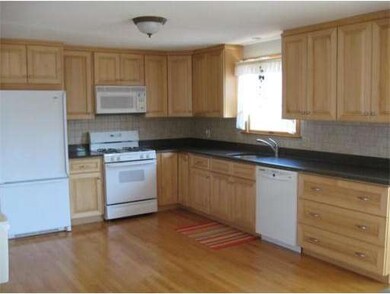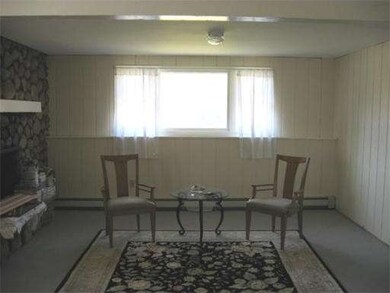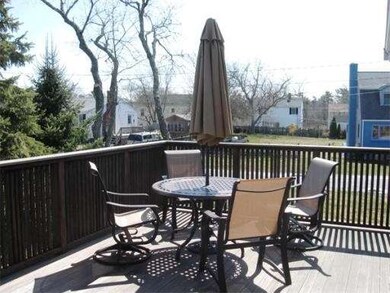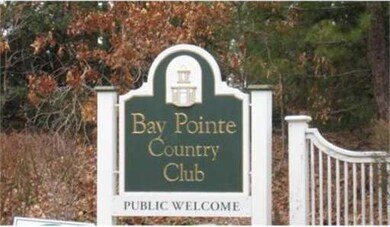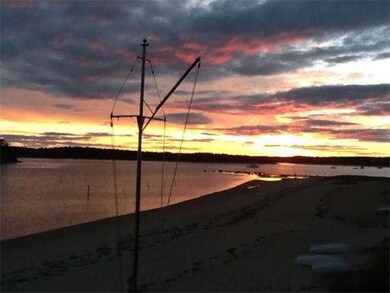
10 Odyssis Dr Buzzards Bay, MA 02532
Highlights
- Deck
- Wood Flooring
- Garden
About This Home
As of July 2025Don't judge the book by its cover! This spacious split offers the best of everything and has been updated throughout. From the new hardwood floors to the fabulous kitchen it is all that you could want. Additional bonuses include new windows and town sewerage! Spacious open rooms will make living here a breeze. Wait until you see the fabulous family room with the raised hearth. Truly a home for all seasons near village for those winter strolls, near golfing for the spring, near beaches for summer fun, and near marinas to view the Fall foliage from the water! All this set on a large corner lot in sought after area! Call today and come home!
Home Details
Home Type
- Single Family
Est. Annual Taxes
- $5,282
Year Built
- Built in 1974
Lot Details
- Garden
- Property is zoned 1010
Parking
- 1 Car Garage
Kitchen
- Range
- Microwave
- Dishwasher
Schools
- Wareham High School
Utilities
- Hot Water Baseboard Heater
- Heating System Uses Gas
- Natural Gas Water Heater
Additional Features
- Wood Flooring
- Deck
- Basement
Ownership History
Purchase Details
Home Financials for this Owner
Home Financials are based on the most recent Mortgage that was taken out on this home.Purchase Details
Home Financials for this Owner
Home Financials are based on the most recent Mortgage that was taken out on this home.Purchase Details
Purchase Details
Purchase Details
Purchase Details
Purchase Details
Similar Home in the area
Home Values in the Area
Average Home Value in this Area
Purchase History
| Date | Type | Sale Price | Title Company |
|---|---|---|---|
| Deed | $629,900 | -- | |
| Not Resolvable | $297,000 | -- | |
| Deed | $244,000 | -- | |
| Deed | $244,000 | -- | |
| Deed | $140,000 | -- | |
| Deed | $140,000 | -- | |
| Foreclosure Deed | $102,023 | -- | |
| Foreclosure Deed | $102,023 | -- | |
| Deed | $115,000 | -- | |
| Deed | $115,000 | -- | |
| Deed | $145,300 | -- |
Mortgage History
| Date | Status | Loan Amount | Loan Type |
|---|---|---|---|
| Open | $339,900 | New Conventional | |
| Previous Owner | $249,878 | Stand Alone Refi Refinance Of Original Loan | |
| Previous Owner | $267,300 | New Conventional | |
| Previous Owner | $76,400 | No Value Available |
Property History
| Date | Event | Price | Change | Sq Ft Price |
|---|---|---|---|---|
| 07/14/2025 07/14/25 | Sold | $629,900 | -1.6% | $348 / Sq Ft |
| 06/16/2025 06/16/25 | Pending | -- | -- | -- |
| 05/19/2025 05/19/25 | For Sale | $639,900 | +115.5% | $353 / Sq Ft |
| 04/28/2017 04/28/17 | Sold | $297,000 | 0.0% | $164 / Sq Ft |
| 04/28/2017 04/28/17 | Sold | $297,000 | +0.7% | $164 / Sq Ft |
| 01/13/2014 01/13/14 | Pending | -- | -- | -- |
| 01/11/2014 01/11/14 | Pending | -- | -- | -- |
| 10/24/2013 10/24/13 | For Sale | $295,000 | -7.8% | $163 / Sq Ft |
| 04/12/2013 04/12/13 | For Sale | $319,900 | -- | $177 / Sq Ft |
Tax History Compared to Growth
Tax History
| Year | Tax Paid | Tax Assessment Tax Assessment Total Assessment is a certain percentage of the fair market value that is determined by local assessors to be the total taxable value of land and additions on the property. | Land | Improvement |
|---|---|---|---|---|
| 2025 | $5,282 | $481,100 | $198,400 | $282,700 |
| 2024 | $5,153 | $441,200 | $155,300 | $285,900 |
| 2023 | $4,708 | $393,500 | $141,100 | $252,400 |
| 2022 | $4,708 | $345,700 | $141,100 | $204,600 |
| 2021 | $4,616 | $329,700 | $141,100 | $188,600 |
| 2020 | $4,520 | $329,700 | $141,100 | $188,600 |
| 2019 | $4,059 | $299,300 | $144,200 | $155,100 |
| 2018 | $4,098 | $291,900 | $144,200 | $147,700 |
| 2017 | $3,906 | $279,400 | $144,200 | $135,200 |
| 2016 | $3,596 | $255,200 | $129,300 | $125,900 |
| 2015 | $3,198 | $233,400 | $129,300 | $104,100 |
| 2014 | $3,221 | $242,400 | $110,800 | $131,600 |
Agents Affiliated with this Home
-
P
Seller's Agent in 2025
Paula Tosca
Coldwell Banker Realty - Marion
-
R
Seller's Agent in 2017
Ralph Grassia
Jack Conway & Co Inc
-
Susan Daly
S
Seller Co-Listing Agent in 2017
Susan Daly
eXp Realty
(508) 559-4908
4 Total Sales
-
M
Buyer's Agent in 2017
Member Non
cci.unknownoffice
-
Norma Bloxson

Buyer's Agent in 2017
Norma Bloxson
Kinlin Grover Compass
(508) 331-8675
15 Total Sales
Map
Source: MLS Property Information Network (MLS PIN)
MLS Number: 71601077
APN: WARE-000003-000000-G000019A
- 3 Prospect St
- 42 Woodbury St Unit 42
- 12 Groveland St
- 6 Unit 74
- 5 Susan Rd Unit 8
- 32 Bay Pointe Dr Unit 32
- 12 Grove St
- 35 Locust St
- 35 Locust St
- 0 Broad St Off Unit 72362523
- 24 Cove St
- 12 Dogwood Ln
- 7 Carol Rd
- 28 Dot's Ln
- 46 Kins Ct
- 185 Onset Ave Unit O
- 3 Fairway Dr Unit F
- 50 Kins Ct
- 49 Kins Ct
- 25 Union Ave
