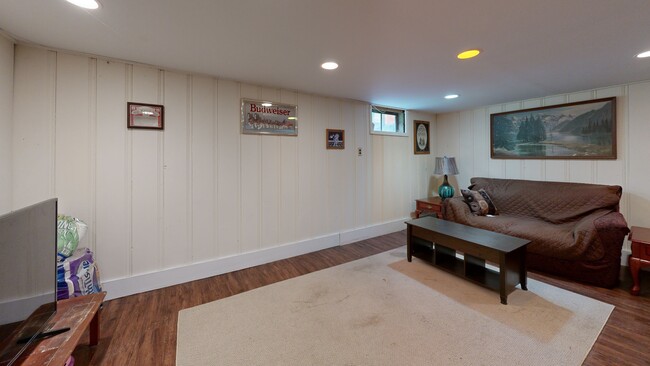
10 Old Dominion Rd Blooming Grove, NY 10914
Estimated payment $3,032/month
Highlights
- Above Ground Pool
- Cape Cod Architecture
- Cathedral Ceiling
- Washingtonville High School Rated A-
- Deck
- Wood Flooring
About This Home
Step into a place where your story can truly begin—a charming 3 bedroom, 1.5 bathroom Cape style home tucked in the sought-after town of Blooming Grove, NY. From the moment you arrive, the home welcomes you with its warmth, hardwood floors underfoot, and a newly renovated kitchen where everyone gathers. With plenty of workspace, a counter with chairs for casual meals or morning coffee, it’s the perfect spot to eat-in, swap stories, and linger while something delicious simmers on the stove.
Upstairs, a finished spacious attic with plush carpet and a vaulted ceiling creates a retreat perfect for a home office, playroom, or your own creative hideaway. The finished cozy basement offers even more possibilities—movie nights, a home gym, or simply a place to unwind. A dedicated utility space keeps storage organized and out of sight.
Outside, your personal getaway awaits. A raised stone patio sets the stage for outdoor gatherings—coffee at sunrise, wine under the stars—while the outdoor gazebo and covered above-ground pool with deck invite summer fun for all ages. With plenty of yard space, you can create a lush garden oasis or simply enjoy the open green space.
Perfectly located with easy access to major highways, this home is just over an hour from NYC, minutes from shopping in Monroe, and close to attractions, dining, and outdoor adventures that make the Hudson Valley so special.
This is more than a house—it’s the next chapter you’ve been waiting to write. Come see it before it’s gone.
Listing Agent
Keller Williams Hudson Valley Brokerage Phone: 845-610-6065 License #30CA0910752 Listed on: 08/13/2025

Co-Listing Agent
Keller Williams Hudson Valley Brokerage Phone: 845-610-6065 License #10401361017
Home Details
Home Type
- Single Family
Est. Annual Taxes
- $9,460
Year Built
- Built in 1945
Lot Details
- 0.76 Acre Lot
Parking
- 3 Car Garage
Home Design
- Cape Cod Architecture
- Stone Siding
- Vinyl Siding
Interior Spaces
- 1,456 Sq Ft Home
- Built-In Features
- Beamed Ceilings
- Cathedral Ceiling
- Ceiling Fan
- Recessed Lighting
- Chandelier
- Wood Burning Fireplace
- Fireplace Features Masonry
- Living Room with Fireplace
- Finished Basement
Kitchen
- Eat-In Galley Kitchen
- Range
- Granite Countertops
Flooring
- Wood
- Carpet
- Laminate
Bedrooms and Bathrooms
- 3 Bedrooms
- Main Floor Bedroom
- Bathroom on Main Level
Laundry
- Dryer
- Washer
Pool
- Above Ground Pool
- Pool Cover
Outdoor Features
- Deck
- Patio
Schools
- Round Hill Elementary School
- Washingtonville Middle School
- Washingtonville Senior High School
Utilities
- Cooling System Mounted To A Wall/Window
- Baseboard Heating
- Hot Water Heating System
- Heating System Uses Oil
- Well
- Septic Tank
Listing and Financial Details
- Assessor Parcel Number 332089-018-000-0001-063.000-0000
Matterport 3D Tour
Floorplans
Map
Home Values in the Area
Average Home Value in this Area
Tax History
| Year | Tax Paid | Tax Assessment Tax Assessment Total Assessment is a certain percentage of the fair market value that is determined by local assessors to be the total taxable value of land and additions on the property. | Land | Improvement |
|---|---|---|---|---|
| 2024 | $9,012 | $37,600 | $11,000 | $26,600 |
| 2023 | $9,012 | $37,600 | $11,000 | $26,600 |
| 2022 | $8,647 | $37,600 | $11,000 | $26,600 |
| 2021 | $8,643 | $37,600 | $11,000 | $26,600 |
| 2020 | $7,067 | $37,600 | $11,000 | $26,600 |
| 2019 | $5,898 | $37,600 | $11,000 | $26,600 |
| 2018 | $5,898 | $34,400 | $11,000 | $23,400 |
| 2017 | $5,536 | $34,400 | $11,000 | $23,400 |
| 2016 | $5,572 | $34,400 | $11,000 | $23,400 |
| 2015 | -- | $34,400 | $11,000 | $23,400 |
| 2014 | -- | $34,400 | $11,000 | $23,400 |
Property History
| Date | Event | Price | List to Sale | Price per Sq Ft |
|---|---|---|---|---|
| 10/07/2025 10/07/25 | Pending | -- | -- | -- |
| 09/04/2025 09/04/25 | Off Market | $424,900 | -- | -- |
| 08/25/2025 08/25/25 | Price Changed | $424,900 | -5.6% | $292 / Sq Ft |
| 08/13/2025 08/13/25 | For Sale | $450,000 | -- | $309 / Sq Ft |
About the Listing Agent

Brian Caplicki has always believed that real estate should feel exciting—not overwhelming. Born, raised, and still proudly residing in Goshen, NY, Brian’s love for his hometown runs deep. As the founder of the Caplicki Home Team, he’s built a career centered around one simple idea: make life easier and more joyful for every client he serves.
With over two decades of experience in both residential and commercial real estate, Brian is known for his high energy, approachable style, and
Brian's Other Listings
Source: OneKey® MLS
MLS Number: 898628
APN: 332089-018-000-0001-063.000-0000
- 15 Old Dominion Rd
- 129 Barnes Rd
- 6 Sayer Rd
- 20 Amy Rd
- 69 Shore Dr
- 39 Shore Dr
- 168 Prospect Rd
- 151 Tuthill Rd
- 32 Fox Hollow Dr
- 65 Oxford Springs Rd
- 1280 State Route 208
- 24 Patricia Ln
- 26 Patricia Ln
- 16 Oxford Springs Rd
- 17 Jackson Ln
- 0 Oxford Rd Unit ONEH6287716
- 37 Woodcock Mtn Rd
- 23 South St
- 41 Woodcock Mtn Rd
- 9 Fountayne Ct





