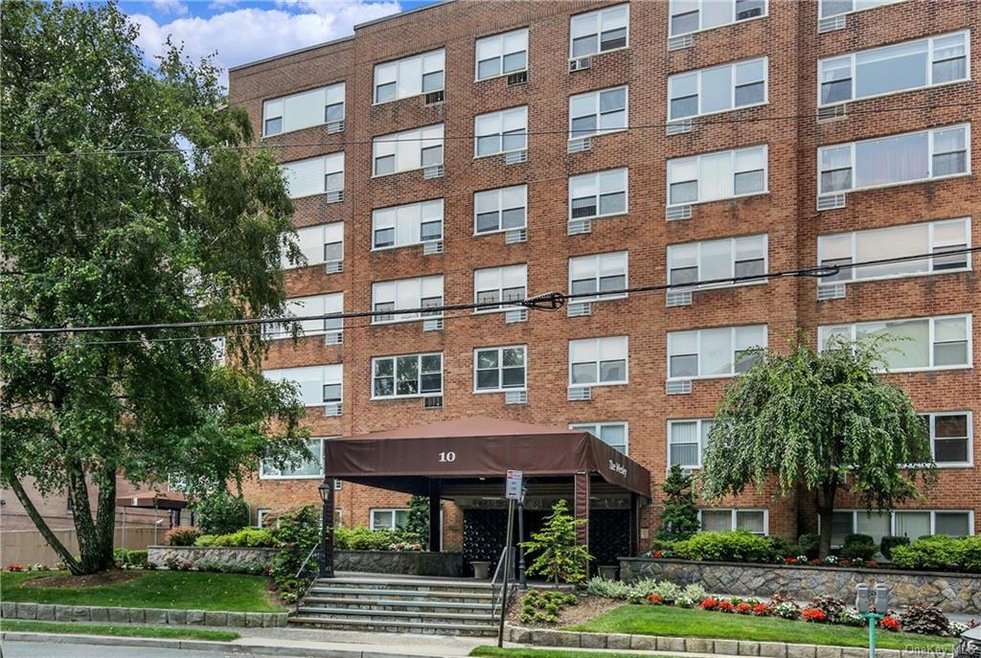
10 Old Mamaroneck Rd, Unit 6B White Plains, NY 10605
Highlights
- Property is near public transit
- Wood Flooring
- Home Gym
- White Plains Middle School Rated A-
- Granite Countertops
- Balcony
About This Home
As of May 2024In an enviable doorman building in the heart of downtown White Plains, this impeccably renovated and sprawling co-op offersconvenient, easy living on a modern, urbane scale. An attractive lobby is the first indication of the distinction that awaits acrossthe threshold where hardwood floors gleam and natural light flows. The main dwelling space is inviting and oversized with arelaxed living room and intimate dining area, while the kitchen commands attention with fabulous cabinetry, granite counters,stainless steel, subway-tiled backsplash, breakfast bar, and a rare butler's pantry. The master bedroom is roomy with a pristinebath with glass-enclosed shower and decorative wainscoting, plus glass doors to a terrace. The second bedroom is roomy andbright, and the hall bath sparkles. With laundry on every floor, fitness center, indoor parking space, and steps to Metro-North, thisis a compelling opportunity for an elevated lifestyle overlooking all that downtown White Plains offers.
Property Details
Home Type
- Co-Op
Year Built
- Built in 1961 | Remodeled in 1983
Lot Details
- 0.61 Acre Lot
- Two or More Common Walls
HOA Fees
- $1,418 Monthly HOA Fees
Parking
- 1 Car Garage
- $100 Parking Fee
- 1 Assigned Parking Space
Home Design
- Brick Exterior Construction
Interior Spaces
- 1,300 Sq Ft Home
- Home Gym
- Wood Flooring
- No Attic
Kitchen
- Eat-In Kitchen
- Oven
- Granite Countertops
Bedrooms and Bathrooms
- 2 Bedrooms
- Walk-In Closet
- 2 Full Bathrooms
Schools
- White Plains Middle School
- White Plains Senior High School
Utilities
- Cooling System Mounted In Outer Wall Opening
- 1 Heating Zone
- Hot Water Heating System
- Heating System Uses Oil
- Oil Water Heater
Additional Features
- Balcony
- Property is near public transit
Listing and Financial Details
- Assessor Parcel Number 1700-130-036-00008-000-0005
- Flip Tax YN
Community Details
Overview
- Association fees include heat, hot water
- Garthchester Association
- Mid-Rise Condominium
- Wesley House Community
- Wesley House Subdivision
- Rental Restrictions
- 7-Story Property
Amenities
- Laundry Facilities
Recreation
- Park
Pet Policy
- No Pets Allowed
Similar Homes in White Plains, NY
Home Values in the Area
Average Home Value in this Area
Property History
| Date | Event | Price | Change | Sq Ft Price |
|---|---|---|---|---|
| 05/23/2024 05/23/24 | Sold | $425,000 | +13.3% | $327 / Sq Ft |
| 03/13/2024 03/13/24 | Pending | -- | -- | -- |
| 02/27/2024 02/27/24 | For Sale | $375,000 | 0.0% | $288 / Sq Ft |
| 09/09/2022 09/09/22 | Sold | $375,000 | 0.0% | $288 / Sq Ft |
| 06/14/2022 06/14/22 | Pending | -- | -- | -- |
| 05/23/2022 05/23/22 | For Sale | $375,000 | +63.1% | $288 / Sq Ft |
| 01/03/2014 01/03/14 | Sold | $229,900 | -11.2% | $177 / Sq Ft |
| 09/25/2013 09/25/13 | Pending | -- | -- | -- |
| 04/15/2013 04/15/13 | For Sale | $259,000 | -- | $199 / Sq Ft |
Tax History Compared to Growth
Agents Affiliated with this Home
-
Katie McLoughlin

Seller's Agent in 2024
Katie McLoughlin
Houlihan Lawrence Inc.
(914) 522-3521
81 Total Sales
-
Jonathan Greenfield

Buyer's Agent in 2024
Jonathan Greenfield
eXp Realty
(914) 265-2489
6 Total Sales
-
Gino Bello

Seller's Agent in 2022
Gino Bello
Howard Hanna Rand Realty
(917) 653-4099
451 Total Sales
-
Lynne Zappia

Seller's Agent in 2014
Lynne Zappia
Howard Hanna Rand Realty
(914) 806-1414
8 Total Sales
-
Tyler Gleason
T
Buyer's Agent in 2014
Tyler Gleason
ERA Insite Realty Services
About This Building
Map
Source: OneKey® MLS
MLS Number: KEY6182974
- 10 Old Mamaroneck Rd Unit 3F
- 10 Old Mamaroneck Rd Unit 2F
- 56 Doyer Ave Unit 3D
- 12 Old Mamaroneck Rd Unit 5K
- 12 Old Mamaroneck Rd Unit 4D
- 31 Greenridge Ave Unit 1F
- 31 Greenridge Ave Unit 2G
- 300 Mamaroneck Ave Unit 723
- 300 Mamaroneck Ave Unit 831
- 300 Mamaroneck Ave Unit 706
- 300 Mamaroneck Ave Unit 702
- 300 Mamaroneck Ave Unit 615
- 20 Old Mamaroneck Rd Unit 4L
- 20 Old Mamaroneck Rd Unit 7K
- 19 Old Mamaroneck Rd Unit 3D
- 19 Old Mamaroneck Rd Unit 3E
- 19 Old Mamaroneck Rd Unit 6D
- 23 Old Mamaroneck Rd Unit 5A
- 23 Old Mamaroneck Rd Unit 1G
- 42 Longview Ave
