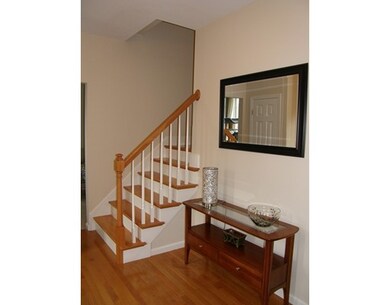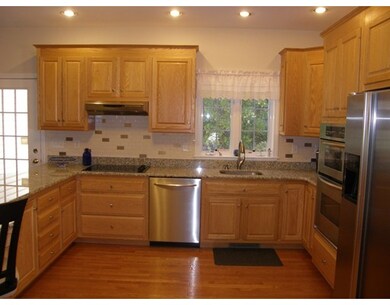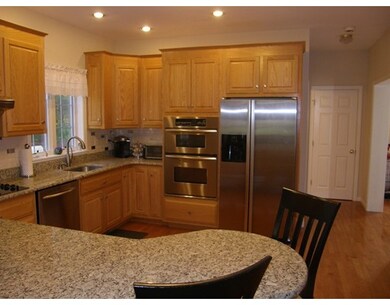
10 Old Quarry Rd Wrentham, MA 02093
About This Home
As of May 2018This move-in condition colonial in Wrentham Woods which is a great neighborhood conveniently located off Thurston St on the Foxboro line. This home features 2472 sqft of living space which includes 4 bedrooms and 2 1/2 baths, a large family room with a fireplace and tray ceiling with a ceiling fan, formal living room and dining room. The large kitchen which has hardwood flooring, granite counters, oak cabinets, a penisula including 4 counter stools, stainless steel appliances and a ceramic tile backsplash. The door off the kitchen leads to the oversized deck (which had been expanded 8 yrs ago) and leads to the fenced in yard with a sprinkler system- great for kids or pets! An unfinished basement including a fireplace has been framed, which has great potential for future expansion should the need arise for more living space. All of this just minutes to the highways, shopping, Plainridge Park, Patriots Place, Wrentham Outlets, etc... Call today for a showing !
Home Details
Home Type
Single Family
Est. Annual Taxes
$8,709
Year Built
2002
Lot Details
0
Listing Details
- Lot Description: Wooded, Paved Drive, Fenced/Enclosed, Sloping
- Other Agent: 2.00
- Special Features: None
- Property Sub Type: Detached
- Year Built: 2002
Interior Features
- Appliances: Wall Oven, Dishwasher, Microwave, Countertop Range, Refrigerator, Vent Hood
- Fireplaces: 2
- Has Basement: Yes
- Fireplaces: 2
- Primary Bathroom: Yes
- Number of Rooms: 8
- Electric: Circuit Breakers, 200 Amps
- Energy: Insulated Windows, Insulated Doors, Storm Doors
- Flooring: Tile, Wall to Wall Carpet, Hardwood
- Interior Amenities: Cable Available
- Basement: Full, Interior Access, Garage Access, Radon Remediation System, Concrete Floor, Unfinished Basement
- Bedroom 2: Second Floor, 13X14
- Bedroom 3: Second Floor, 11X13
- Bedroom 4: Second Floor, 9X13
- Bathroom #1: First Floor, 5X9
- Bathroom #2: Second Floor, 8X10
- Bathroom #3: Second Floor, 10X11
- Kitchen: First Floor, 13X17
- Laundry Room: First Floor
- Living Room: First Floor, 13X14
- Master Bedroom: Second Floor, 14X17
- Master Bedroom Description: Ceiling Fan(s), Closet - Walk-in, Flooring - Wall to Wall Carpet, Cable Hookup
- Dining Room: First Floor, 13X14
- Family Room: First Floor, 14X21
Exterior Features
- Roof: Asphalt/Fiberglass Shingles
- Frontage: 246.00
- Construction: Frame
- Exterior: Vinyl
- Exterior Features: Deck - Wood, Sprinkler System, Screens, Fenced Yard
- Foundation: Poured Concrete
Garage/Parking
- Garage Parking: Attached, Under
- Garage Spaces: 2
- Parking Spaces: 5
Utilities
- Cooling: Central Air
- Heating: Forced Air
- Cooling Zones: 2
- Heat Zones: 2
- Hot Water: Oil, Tank
- Utility Connections: for Electric Range, for Electric Dryer, Washer Hookup, Icemaker Connection
Condo/Co-op/Association
- HOA: No
Schools
- High School: King Phillip Hs
Ownership History
Purchase Details
Home Financials for this Owner
Home Financials are based on the most recent Mortgage that was taken out on this home.Purchase Details
Home Financials for this Owner
Home Financials are based on the most recent Mortgage that was taken out on this home.Purchase Details
Home Financials for this Owner
Home Financials are based on the most recent Mortgage that was taken out on this home.Purchase Details
Home Financials for this Owner
Home Financials are based on the most recent Mortgage that was taken out on this home.Similar Homes in the area
Home Values in the Area
Average Home Value in this Area
Purchase History
| Date | Type | Sale Price | Title Company |
|---|---|---|---|
| Not Resolvable | $530,000 | -- | |
| Not Resolvable | $524,750 | -- | |
| Quit Claim Deed | -- | -- | |
| Deed | $440,900 | -- |
Mortgage History
| Date | Status | Loan Amount | Loan Type |
|---|---|---|---|
| Open | $191,500 | Stand Alone Refi Refinance Of Original Loan | |
| Open | $300,000 | New Conventional | |
| Previous Owner | $470,000 | New Conventional | |
| Previous Owner | $401,200 | New Conventional | |
| Previous Owner | $109,100 | No Value Available | |
| Previous Owner | $95,000 | No Value Available | |
| Previous Owner | $352,720 | Purchase Money Mortgage |
Property History
| Date | Event | Price | Change | Sq Ft Price |
|---|---|---|---|---|
| 05/04/2018 05/04/18 | Sold | $530,000 | 0.0% | $214 / Sq Ft |
| 03/16/2018 03/16/18 | Pending | -- | -- | -- |
| 03/07/2018 03/07/18 | For Sale | $529,900 | +1.0% | $214 / Sq Ft |
| 01/07/2016 01/07/16 | Sold | $524,750 | -4.6% | $212 / Sq Ft |
| 10/20/2015 10/20/15 | Pending | -- | -- | -- |
| 10/09/2015 10/09/15 | For Sale | $549,900 | -- | $222 / Sq Ft |
Tax History Compared to Growth
Tax History
| Year | Tax Paid | Tax Assessment Tax Assessment Total Assessment is a certain percentage of the fair market value that is determined by local assessors to be the total taxable value of land and additions on the property. | Land | Improvement |
|---|---|---|---|---|
| 2025 | $8,709 | $751,400 | $325,900 | $425,500 |
| 2024 | $8,352 | $696,000 | $325,900 | $370,100 |
| 2023 | $8,242 | $653,100 | $296,200 | $356,900 |
| 2022 | $7,227 | $528,700 | $228,000 | $300,700 |
| 2021 | $7,254 | $515,600 | $238,800 | $276,800 |
| 2020 | $7,356 | $516,200 | $215,400 | $300,800 |
| 2019 | $7,330 | $519,100 | $231,900 | $287,200 |
| 2018 | $7,077 | $497,000 | $232,100 | $264,900 |
| 2017 | $6,920 | $485,600 | $227,700 | $257,900 |
| 2016 | $6,812 | $477,000 | $221,100 | $255,900 |
| 2015 | $6,232 | $416,000 | $182,200 | $233,800 |
| 2014 | $6,168 | $402,900 | $175,200 | $227,700 |
Agents Affiliated with this Home
-

Seller's Agent in 2018
Jeanne Sanfilippo
Berkshire Hathaway HomeServices Page Realty
(508) 561-7460
13 Total Sales
-

Buyer's Agent in 2018
Pamela Heylin
Berkshire Hathaway HomeServices Robert Paul Properties
(508) 524-6227
62 Total Sales
-

Seller's Agent in 2016
Ginger Reilly
RE/MAX
(617) 775-6944
48 Total Sales
-

Buyer's Agent in 2016
Ann Trettis
Conway - Mansfield
(508) 942-9772
18 Total Sales
Map
Source: MLS Property Information Network (MLS PIN)
MLS Number: 71917368
APN: WREN-000007P-000004-000025
- 525 Thurston St
- 483 Thurston St
- 627 Thurston St Unit 627
- 57 Hawes St
- 110 Hawes St
- 330 Thurston St
- 213 Thurston St
- 8 Conway Ln
- 12 Goodwin Dr Unit Lot 16
- 332 South St
- 73 Winter St Unit 73
- Lot 28 Goodwin Dr
- 1 Lorraine Metcalf Dr
- 13 N Grove St
- 977 East St
- 9 Oak Dr
- 16 Treasure Island Rd
- 25 Foxboro Rd
- 211 South St
- 270 Dedham St






