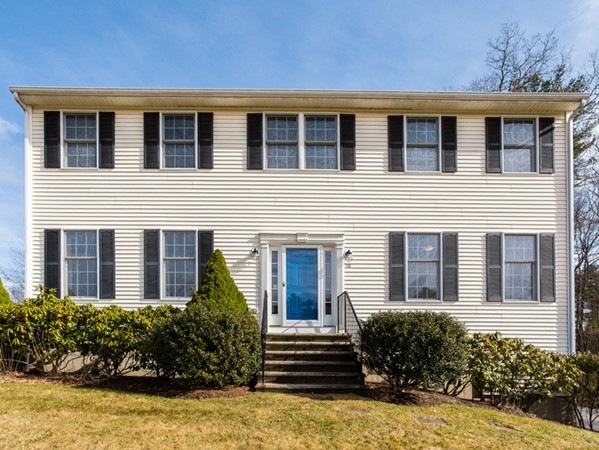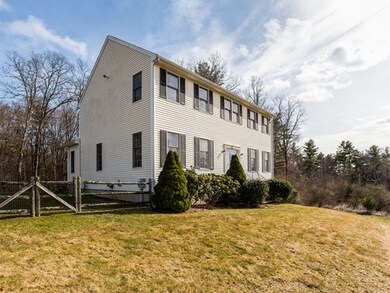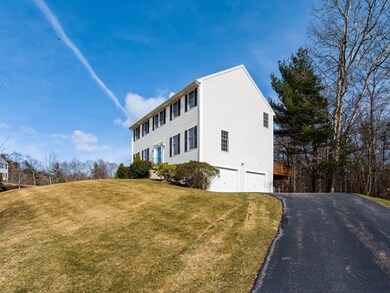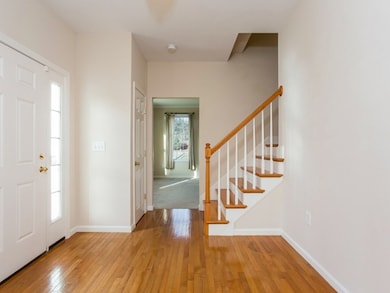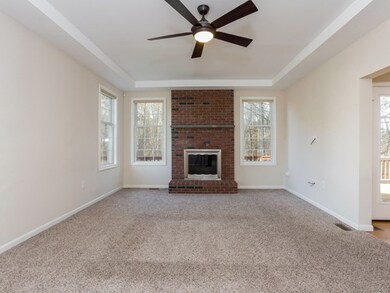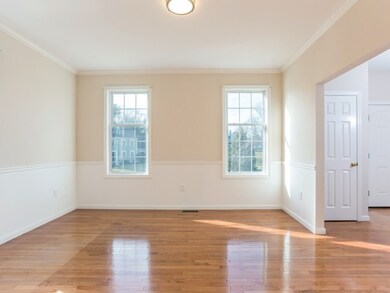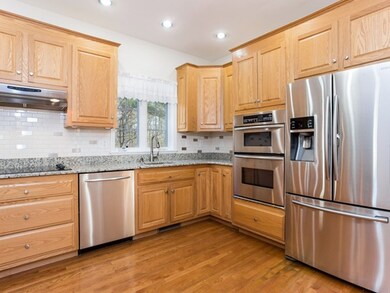
10 Old Quarry Rd Wrentham, MA 02093
Highlights
- Deck
- Wood Flooring
- Forced Air Heating and Cooling System
- Delaney Elementary School Rated A
- Fenced Yard
About This Home
As of May 2018NEW PRICE! Move-in right in! Wrentham Woods Colonial features 4 bedrooms and 2 1/2 baths, large fireplace family room and tray ceiling with ceiling fan, formal living room and dining room. Large hardwood kitchen has stainless appliances, granite counters, ceramic tile backsplash, oak cabinets and a peninsula. Door off kitchen leads to an oversized deck and fenced in landscaped yard with inground sprinklers. Great for outdoor entertaining. Unfinished basement includes a fireplace and framing for added potential of living space. Easy access to highways, shopping, Patriots Place, Gilbert Hills State Forest and Wrentham Outlets. Motivated Seller! Great Value! Call today for a showing!
Last Agent to Sell the Property
Berkshire Hathaway HomeServices Page Realty Listed on: 03/07/2018

Home Details
Home Type
- Single Family
Est. Annual Taxes
- $8,709
Year Built
- Built in 2002
Lot Details
- Year Round Access
- Fenced Yard
- Sprinkler System
- Property is zoned R-43
Parking
- 2 Car Garage
Kitchen
- Built-In Oven
- Built-In Range
- Microwave
- Dishwasher
Flooring
- Wood
- Wall to Wall Carpet
- Tile
Laundry
- Dryer
- Washer
Utilities
- Forced Air Heating and Cooling System
- Heating System Uses Oil
- Water Holding Tank
- Private Sewer
- Cable TV Available
Additional Features
- Window Screens
- Deck
- Basement
Listing and Financial Details
- Assessor Parcel Number M:P-07 B:04 L:25
Ownership History
Purchase Details
Home Financials for this Owner
Home Financials are based on the most recent Mortgage that was taken out on this home.Purchase Details
Home Financials for this Owner
Home Financials are based on the most recent Mortgage that was taken out on this home.Purchase Details
Home Financials for this Owner
Home Financials are based on the most recent Mortgage that was taken out on this home.Purchase Details
Home Financials for this Owner
Home Financials are based on the most recent Mortgage that was taken out on this home.Similar Homes in the area
Home Values in the Area
Average Home Value in this Area
Purchase History
| Date | Type | Sale Price | Title Company |
|---|---|---|---|
| Not Resolvable | $530,000 | -- | |
| Not Resolvable | $524,750 | -- | |
| Quit Claim Deed | -- | -- | |
| Deed | $440,900 | -- |
Mortgage History
| Date | Status | Loan Amount | Loan Type |
|---|---|---|---|
| Open | $191,500 | Stand Alone Refi Refinance Of Original Loan | |
| Open | $300,000 | New Conventional | |
| Previous Owner | $470,000 | New Conventional | |
| Previous Owner | $401,200 | New Conventional | |
| Previous Owner | $109,100 | No Value Available | |
| Previous Owner | $95,000 | No Value Available | |
| Previous Owner | $352,720 | Purchase Money Mortgage |
Property History
| Date | Event | Price | Change | Sq Ft Price |
|---|---|---|---|---|
| 05/04/2018 05/04/18 | Sold | $530,000 | 0.0% | $214 / Sq Ft |
| 03/16/2018 03/16/18 | Pending | -- | -- | -- |
| 03/07/2018 03/07/18 | For Sale | $529,900 | +1.0% | $214 / Sq Ft |
| 01/07/2016 01/07/16 | Sold | $524,750 | -4.6% | $212 / Sq Ft |
| 10/20/2015 10/20/15 | Pending | -- | -- | -- |
| 10/09/2015 10/09/15 | For Sale | $549,900 | -- | $222 / Sq Ft |
Tax History Compared to Growth
Tax History
| Year | Tax Paid | Tax Assessment Tax Assessment Total Assessment is a certain percentage of the fair market value that is determined by local assessors to be the total taxable value of land and additions on the property. | Land | Improvement |
|---|---|---|---|---|
| 2025 | $8,709 | $751,400 | $325,900 | $425,500 |
| 2024 | $8,352 | $696,000 | $325,900 | $370,100 |
| 2023 | $8,242 | $653,100 | $296,200 | $356,900 |
| 2022 | $7,227 | $528,700 | $228,000 | $300,700 |
| 2021 | $7,254 | $515,600 | $238,800 | $276,800 |
| 2020 | $7,356 | $516,200 | $215,400 | $300,800 |
| 2019 | $7,330 | $519,100 | $231,900 | $287,200 |
| 2018 | $7,077 | $497,000 | $232,100 | $264,900 |
| 2017 | $6,920 | $485,600 | $227,700 | $257,900 |
| 2016 | $6,812 | $477,000 | $221,100 | $255,900 |
| 2015 | $6,232 | $416,000 | $182,200 | $233,800 |
| 2014 | $6,168 | $402,900 | $175,200 | $227,700 |
Agents Affiliated with this Home
-

Seller's Agent in 2018
Jeanne Sanfilippo
Berkshire Hathaway HomeServices Page Realty
(508) 561-7460
13 Total Sales
-

Buyer's Agent in 2018
Pamela Heylin
Berkshire Hathaway HomeServices Robert Paul Properties
(508) 524-6227
62 Total Sales
-

Seller's Agent in 2016
Ginger Reilly
RE/MAX
(617) 775-6944
48 Total Sales
-

Buyer's Agent in 2016
Ann Trettis
Conway - Mansfield
(508) 942-9772
18 Total Sales
Map
Source: MLS Property Information Network (MLS PIN)
MLS Number: 72290677
APN: WREN-000007P-000004-000025
- 525 Thurston St
- 483 Thurston St
- 627 Thurston St Unit 627
- 57 Hawes St
- 110 Hawes St
- 330 Thurston St
- 213 Thurston St
- 8 Conway Ln
- 12 Goodwin Dr Unit Lot 16
- 332 South St
- 73 Winter St Unit 73
- Lot 28 Goodwin Dr
- 1 Lorraine Metcalf Dr
- 13 N Grove St
- 977 East St
- 9 Oak Dr
- 16 Treasure Island Rd
- 25 Foxboro Rd
- 211 South St
- 270 Dedham St
