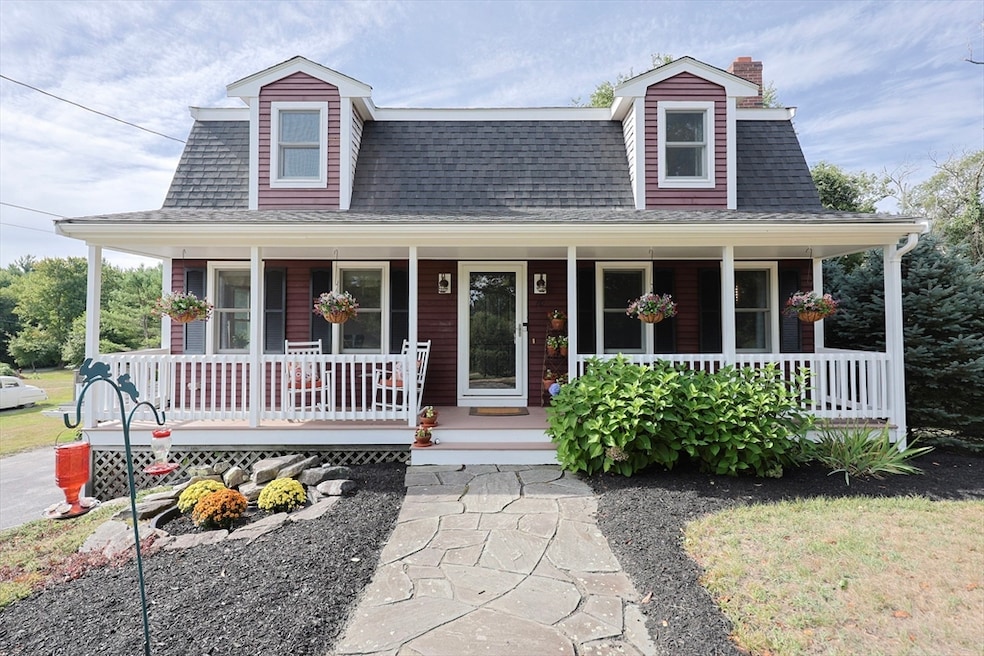
10 Old Summit St Halifax, MA 02338
Estimated payment $3,816/month
Highlights
- In Ground Pool
- Deck
- Vaulted Ceiling
- Colonial Architecture
- Wooded Lot
- Wood Flooring
About This Home
Charming 3-bedroom, 1.5-bath gambrel set on a private, tree-lined lot featuring a beautiful in-ground pool with new liner and automatic pool cover with safety lock. The inviting living room features a cozy fireplace, perfect for relaxing evenings, and a designated office provides a quiet space for work. A formal dining room creates an elegant setting for gatherings, while the bright kitchen opens to a composite deck overlooking the backyard oasis with a large, level yard, stunning in-ground pool surrounded by a beautiful patio, perfect for summer fun and relaxation. The second floor offers a main bedroom with a vaulted ceiling and walk-in closet, two other good-sized bedrooms and full bathroom. The interior has been freshly painted in 2025 and updates include, mini-splits on both levels ~ 2yrs old, hot water heater tank and heat system, forced hot water oil ~ 3 yrs old, roof 2020 and Anderson windows ~ 15 yrs old.
Home Details
Home Type
- Single Family
Est. Annual Taxes
- $7,215
Year Built
- Built in 1997
Lot Details
- 0.92 Acre Lot
- Stone Wall
- Corner Lot
- Wooded Lot
Parking
- 2 Car Attached Garage
- Tuck Under Parking
- Garage Door Opener
- Open Parking
- Off-Street Parking
Home Design
- Colonial Architecture
- Frame Construction
- Shingle Roof
- Concrete Perimeter Foundation
Interior Spaces
- 1,550 Sq Ft Home
- Vaulted Ceiling
- Ceiling Fan
- Light Fixtures
- Insulated Windows
- Sliding Doors
- Living Room with Fireplace
- Home Office
Kitchen
- Range
- Dishwasher
Flooring
- Wood
- Laminate
- Vinyl
Bedrooms and Bathrooms
- 3 Bedrooms
- Primary bedroom located on second floor
- Walk-In Closet
- Bathtub with Shower
- Linen Closet In Bathroom
Laundry
- Laundry on main level
- Laundry in Bathroom
- Washer and Electric Dryer Hookup
Unfinished Basement
- Basement Fills Entire Space Under The House
- Interior Basement Entry
- Garage Access
Outdoor Features
- In Ground Pool
- Deck
- Outdoor Storage
- Rain Gutters
- Porch
Location
- Property is near schools
Utilities
- Ductless Heating Or Cooling System
- 2 Cooling Zones
- 2 Heating Zones
- Heating System Uses Oil
- Baseboard Heating
- 100 Amp Service
- Water Heater
- Private Sewer
Listing and Financial Details
- Assessor Parcel Number 1013726
Community Details
Recreation
- Park
- Jogging Path
- Bike Trail
Additional Features
- No Home Owners Association
- Shops
Map
Home Values in the Area
Average Home Value in this Area
Tax History
| Year | Tax Paid | Tax Assessment Tax Assessment Total Assessment is a certain percentage of the fair market value that is determined by local assessors to be the total taxable value of land and additions on the property. | Land | Improvement |
|---|---|---|---|---|
| 2025 | $7,215 | $505,600 | $182,100 | $323,500 |
| 2024 | $7,066 | $490,700 | $175,100 | $315,600 |
| 2023 | $6,982 | $469,200 | $170,000 | $299,200 |
| 2022 | $6,782 | $423,600 | $151,800 | $271,800 |
| 2021 | $6,666 | $383,300 | $145,900 | $237,400 |
| 2020 | $6,341 | $363,600 | $145,900 | $217,700 |
| 2019 | $6,216 | $355,800 | $141,700 | $214,100 |
| 2018 | $5,985 | $339,100 | $133,700 | $205,400 |
| 2017 | $6,004 | $324,000 | $133,700 | $190,300 |
| 2016 | $5,752 | $298,800 | $118,700 | $180,100 |
| 2015 | $5,655 | $297,800 | $118,700 | $179,100 |
Property History
| Date | Event | Price | Change | Sq Ft Price |
|---|---|---|---|---|
| 08/22/2025 08/22/25 | Pending | -- | -- | -- |
| 08/20/2025 08/20/25 | For Sale | $590,000 | -- | $381 / Sq Ft |
Purchase History
| Date | Type | Sale Price | Title Company |
|---|---|---|---|
| Deed | $172,700 | -- |
Mortgage History
| Date | Status | Loan Amount | Loan Type |
|---|---|---|---|
| Open | $100,000 | Credit Line Revolving | |
| Closed | $205,150 | Stand Alone Refi Refinance Of Original Loan | |
| Closed | $236,255 | No Value Available | |
| Closed | $100,000 | No Value Available | |
| Closed | $190,000 | No Value Available | |
| Closed | $25,000 | No Value Available |
Similar Homes in the area
Source: MLS Property Information Network (MLS PIN)
MLS Number: 73420381
APN: HALI-000098-000000-000008B
- 26 Old Summit St
- 198 Thompson St
- 40 Old Summit St
- 34 Highland Cir
- 158 River St
- 25 Calthrop Dr
- 74 Magnolia Way
- 904 Auburn St
- 89 River St
- 25 Dominique Dr
- 5 Terry Ln
- 55 Thompson St
- 20 Quail Run Rd
- 61 Thompson St
- 67 Thompson St
- 13 Oldfield Rd
- 85 Thompson St
- 199 Cherry St
- 0 Morse St Unit 73387111
- 0 Auburn St






