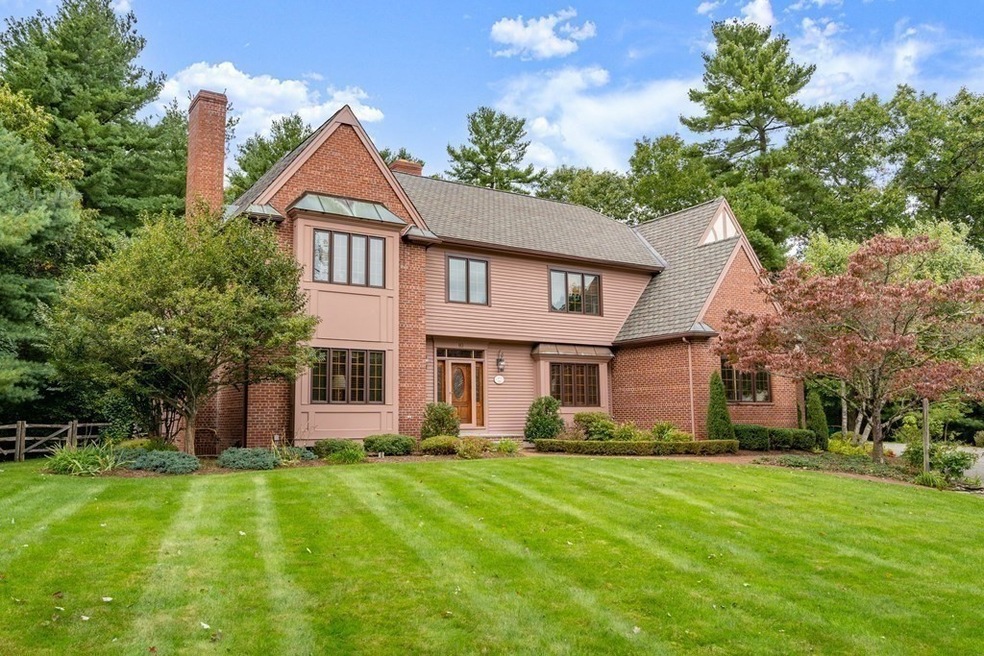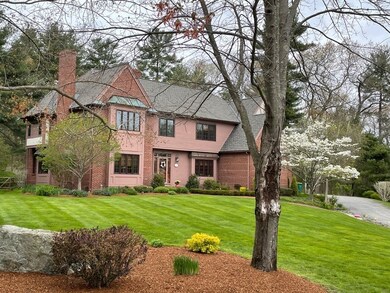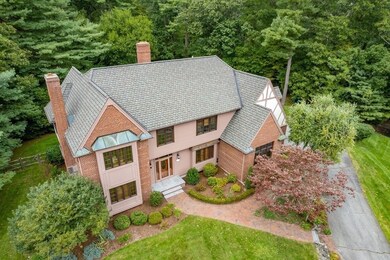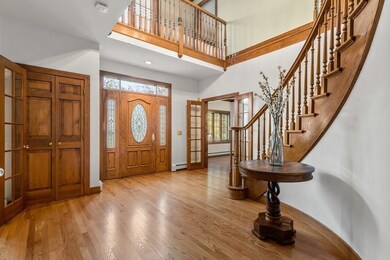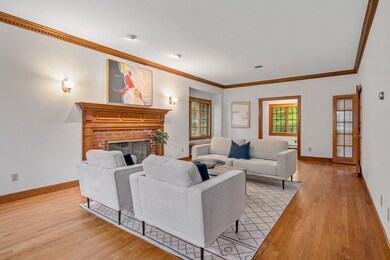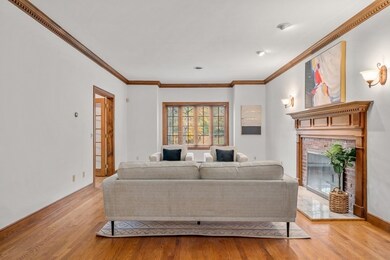
10 Olde Stable Ln North Easton, MA 02356
Oliver Ames High School/Metacomet NeighborhoodEstimated Value: $1,269,000 - $1,411,000
Highlights
- Golf Course Community
- Medical Services
- Custom Closet System
- Easton Middle School Rated A-
- Open Floorplan
- Colonial Architecture
About This Home
As of January 2023ABSOLUTE STAND-OUT CUSTOM COLONIAL in most desired N.Easton neighborhood. Interior exudes WARMTH & ELEGANCE as you enter the TWO-STORY FOYER w/gorgeous HARDWOOD flooring, leading to formal living room w/french doors to 1st floor STUDY. A RENOVATED STUNNING KITCHEN, w/custom cabinetry, SS appliances, GAS-COOKING, and LARGE dining area, is open to the SPACIOUS cathedral ceiling’d, fire-placed family room with bar & access to PATIO & PRIVATE BACKYARD. The MAGNIFICENT SWEEPING staircase leads upstairs to the OWNERS SUITE, w/BALCONY, RENOVATED SPA-INSPIRED BATH, & SITTING ROOM. Enjoy the amazing RECREATION ROOM w/separate access from 2ND STAIRCASE. Three additional generously sized bedrooms and full bath complete the 2nd level. This spectacular property also features oversized heated garage, fenced backyard w/perennials, natural stone walls, & mature plantings, abutting conservation land. Short walk to N. Easton’s vibrant town center. METICULOUSLY MAINTAINED. For the discriminating buyer.
Home Details
Home Type
- Single Family
Est. Annual Taxes
- $15,136
Year Built
- Built in 1988
Lot Details
- 1.1 Acre Lot
- Near Conservation Area
- Stone Wall
- Landscaped Professionally
- Garden
Parking
- 2 Car Attached Garage
- Heated Garage
- Workshop in Garage
- Garage Door Opener
- Driveway
- Open Parking
- Off-Street Parking
Home Design
- Colonial Architecture
- Tudor Architecture
- Frame Construction
- Shingle Roof
- Concrete Perimeter Foundation
Interior Spaces
- 4,796 Sq Ft Home
- Open Floorplan
- Crown Molding
- Ceiling Fan
- Recessed Lighting
- Decorative Lighting
- Light Fixtures
- French Doors
- Entrance Foyer
- Family Room with Fireplace
- 2 Fireplaces
- Great Room
- Living Room with Fireplace
- Home Office
- Attic Access Panel
- Home Security System
Kitchen
- Oven
- Built-In Range
- Stove
- Range Hood
- Microwave
- Freezer
- Dishwasher
- Wine Refrigerator
- Stainless Steel Appliances
- Kitchen Island
- Solid Surface Countertops
Flooring
- Wood
- Wall to Wall Carpet
- Ceramic Tile
Bedrooms and Bathrooms
- 4 Bedrooms
- Primary bedroom located on second floor
- Custom Closet System
- Walk-In Closet
- 3 Full Bathrooms
- Bathtub with Shower
- Separate Shower
Partially Finished Basement
- Basement Fills Entire Space Under The House
- Interior and Exterior Basement Entry
- Block Basement Construction
Outdoor Features
- Bulkhead
- Balcony
- Patio
- Outdoor Storage
- Rain Gutters
Location
- Property is near schools
Schools
- Parkview Elementary School
- Easton Middle School
- Oliver AMES High School
Utilities
- Central Air
- 2 Cooling Zones
- 7 Heating Zones
- Heating System Uses Oil
- Baseboard Heating
- Generator Hookup
- Power Generator
- Natural Gas Connected
- Private Sewer
Listing and Financial Details
- Tax Block 149
- Assessor Parcel Number M:0016U B:0149 L:0000,2805000
Community Details
Overview
- No Home Owners Association
Amenities
- Medical Services
- Shops
Recreation
- Golf Course Community
- Community Pool
- Park
- Jogging Path
Ownership History
Purchase Details
Purchase Details
Home Financials for this Owner
Home Financials are based on the most recent Mortgage that was taken out on this home.Similar Homes in the area
Home Values in the Area
Average Home Value in this Area
Purchase History
| Date | Buyer | Sale Price | Title Company |
|---|---|---|---|
| Ian M Hobkirk Ret | -- | None Available | |
| Ian M Hobkirk Ret | -- | None Available | |
| Richman Jonathan B | $600,000 | -- | |
| Richman Jonathan B | $600,000 | -- |
Mortgage History
| Date | Status | Borrower | Loan Amount |
|---|---|---|---|
| Previous Owner | Kotsiopoulos George | $300,000 | |
| Previous Owner | Kotsiopoulos George | $120,000 | |
| Previous Owner | Kotsiopoulos George | $280,000 |
Property History
| Date | Event | Price | Change | Sq Ft Price |
|---|---|---|---|---|
| 01/18/2023 01/18/23 | Sold | $1,200,000 | -7.6% | $250 / Sq Ft |
| 12/18/2022 12/18/22 | Pending | -- | -- | -- |
| 11/21/2022 11/21/22 | Price Changed | $1,299,000 | -3.7% | $271 / Sq Ft |
| 11/03/2022 11/03/22 | For Sale | $1,349,000 | -- | $281 / Sq Ft |
Tax History Compared to Growth
Tax History
| Year | Tax Paid | Tax Assessment Tax Assessment Total Assessment is a certain percentage of the fair market value that is determined by local assessors to be the total taxable value of land and additions on the property. | Land | Improvement |
|---|---|---|---|---|
| 2025 | $14,926 | $1,196,000 | $442,700 | $753,300 |
| 2024 | $15,533 | $1,163,500 | $390,400 | $773,100 |
| 2023 | $15,515 | $1,063,400 | $371,000 | $692,400 |
| 2022 | $15,136 | $983,500 | $302,900 | $680,600 |
| 2021 | $14,664 | $947,300 | $266,700 | $680,600 |
| 2020 | $14,569 | $947,300 | $266,700 | $680,600 |
| 2019 | $15,089 | $945,400 | $266,200 | $679,200 |
| 2018 | $15,541 | $908,200 | $271,100 | $637,100 |
| 2017 | $14,731 | $908,200 | $271,100 | $637,100 |
| 2016 | $13,922 | $859,900 | $289,000 | $570,900 |
| 2015 | $13,411 | $799,200 | $234,300 | $564,900 |
| 2014 | $13,310 | $799,400 | $240,500 | $558,900 |
Agents Affiliated with this Home
-
Dianne Needle

Seller's Agent in 2023
Dianne Needle
Real Broker MA, LLC
(781) 858-8366
5 in this area
247 Total Sales
-
Igor Baldyga
I
Buyer's Agent in 2023
Igor Baldyga
Cameron Real Estate Group
(617) 960-6863
1 in this area
28 Total Sales
Map
Source: MLS Property Information Network (MLS PIN)
MLS Number: 73055026
APN: EAST-000016U-000149
- 30 Owl Ridge Rd
- 8 Hobart Way
- 56 Main St
- 12 Mary Dyer Ln
- 19 Canton St
- 3 Stillwater Creek Ln
- 17 Hayward St
- 23 Seaver St
- 6 Jonathan Dr
- 120 Sheridan St
- 17 Whitmans Brook Dr
- 45 Randall St
- 22 Randall St
- 50 Shady Rest Rd
- Lot 8 Cooper Ln
- 8 Riverside Terrace
- 159 Washington St Unit B
- 159 Washington St Unit A
- 31 Riverside Terrace
- 93 Palisades Cir
- 10 Olde Stable Ln
- 6 Olde Stable Ln
- Lot D Olde Stable Ln
- 5 Olde Stable Ln
- 2 Olde Stable Ln
- 3 Olde Stable Ln
- 89 Lincoln St
- 81 Lincoln
- 1 Olde Stable Ln
- 85 Lincoln St
- 102 Lincoln St
- 100 Lincoln St
- 96 Lincoln St
- 1 Reardon Way
- 90 Lincoln St
- 94 Lincoln St
- 79 Lincoln St
- 108 Lincoln St
- 88 Lincoln St
- 73 Lincoln St
