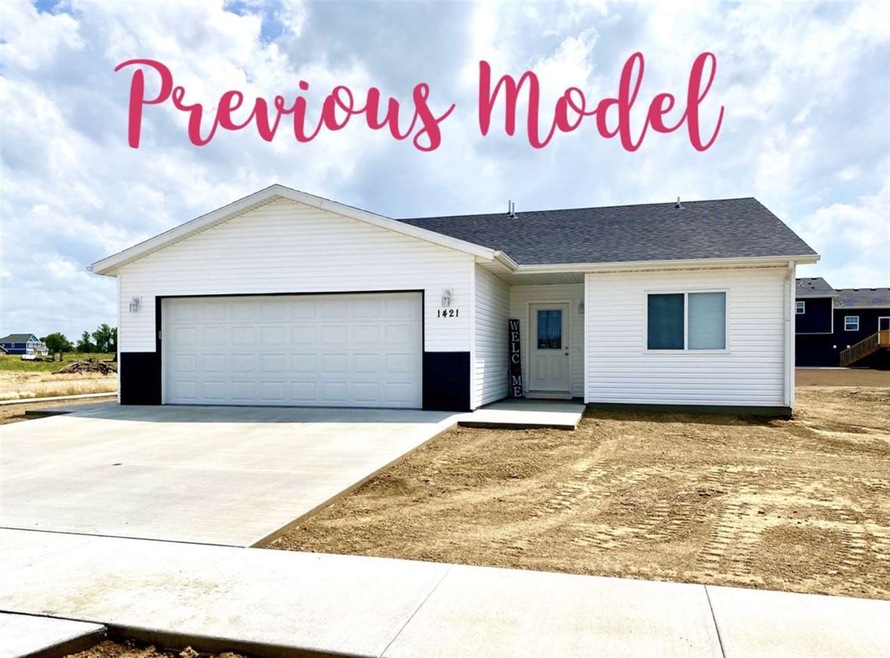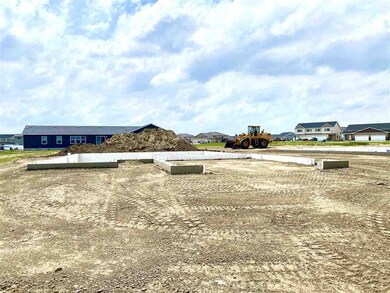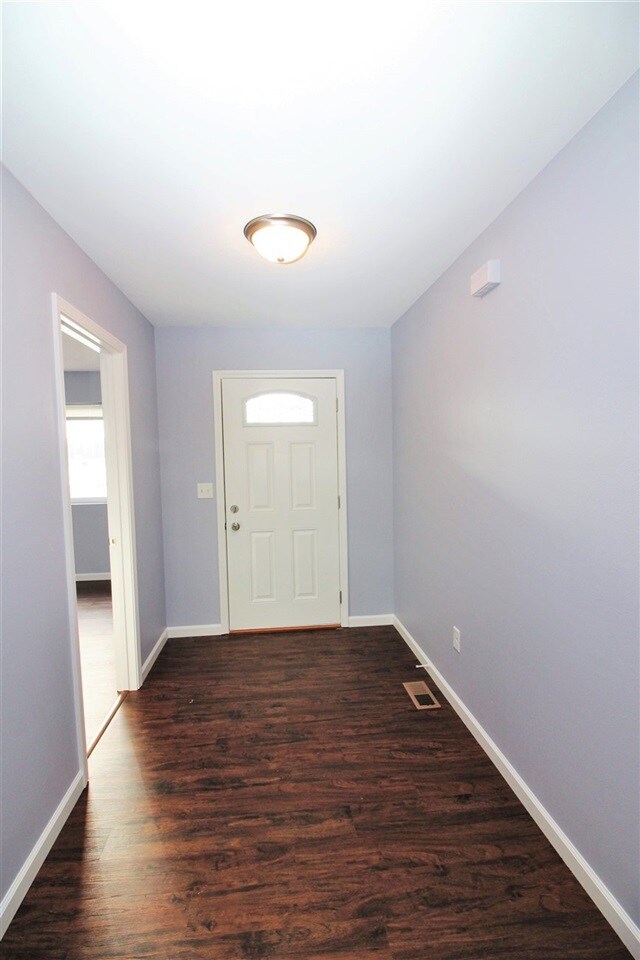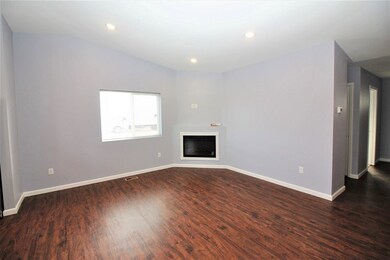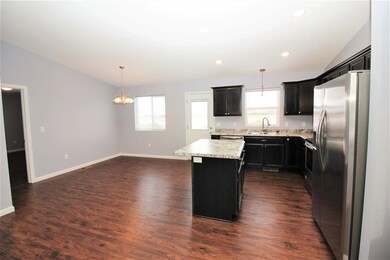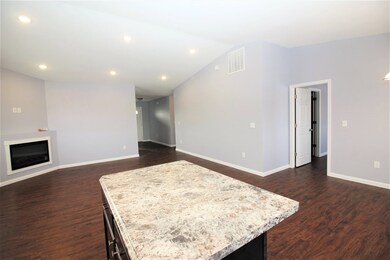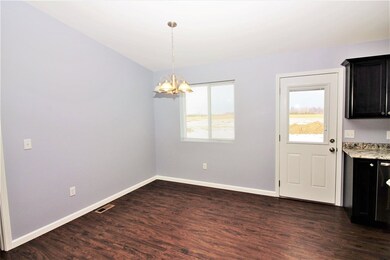
Highlights
- New Construction
- Bathroom on Main Level
- Forced Air Heating and Cooling System
- Patio
- 1-Story Property
- Dining Room
About This Home
As of October 2020*Sold Before Print But Other Lots & Plans Available* Upgrades galore in this single level NEW CONSTRUCTION home at an affordable price! Check out the expansive floor plan on this over 1500 sq. ft. 3 bedroom, 2 bath home in the desirable and fast-growing Stonebridge neighborhood in NE Minot. The exterior boasts beautiful stacked stone on the front garage panel to add extra appeal to the home. Upon entering, the main living space features eye-catching vaulted ceilings with recessed lighting in the open kitchen, dining area, and living room space. Off the dining area is access to the backyard with concrete patio- perfect for entertaining. The living room also boasts an appealing corner electric fireplace. The spacious master bedroom has a walk-in closet and en suite full bathroom with dual sink vanity. Finish off the home with 2 other good sized bedrooms, another full bathroom, and the laundry room. Take advantage of the 24' x 28' double attached garage with floor drain. Wow- what an awesome deal on a quality new construction home by a great local builder. This neighborhood also has a nice playground area and walking paths. Call today to start your own new construction home! Photos are from a previous model. Estimated completion of October 2020.
Home Details
Home Type
- Single Family
Est. Annual Taxes
- $4,129
Year Built
- Built in 2020 | New Construction
Lot Details
- 9,148 Sq Ft Lot
- Property is zoned R1
Home Design
- Concrete Foundation
- Asphalt Roof
- Vinyl Siding
Interior Spaces
- 1,532 Sq Ft Home
- 1-Story Property
- Electric Fireplace
- Living Room with Fireplace
- Dining Room
- Crawl Space
- Laundry on main level
Kitchen
- Oven or Range
- Microwave
- Dishwasher
- Disposal
Flooring
- Carpet
- Laminate
Bedrooms and Bathrooms
- 3 Bedrooms
- Bathroom on Main Level
- 2 Bathrooms
Parking
- 2 Car Garage
- Garage Drain
- Garage Door Opener
- Driveway
Outdoor Features
- Patio
Utilities
- Forced Air Heating and Cooling System
- Heating System Uses Natural Gas
Listing and Financial Details
- Assessor Parcel Number MI01.D14.040.0040
Ownership History
Purchase Details
Home Financials for this Owner
Home Financials are based on the most recent Mortgage that was taken out on this home.Similar Homes in Minot, ND
Home Values in the Area
Average Home Value in this Area
Purchase History
| Date | Type | Sale Price | Title Company |
|---|---|---|---|
| Warranty Deed | $253,100 | None Available |
Mortgage History
| Date | Status | Loan Amount | Loan Type |
|---|---|---|---|
| Open | $257,621 | New Conventional |
Property History
| Date | Event | Price | Change | Sq Ft Price |
|---|---|---|---|---|
| 10/12/2020 10/12/20 | Sold | -- | -- | -- |
| 06/27/2020 06/27/20 | Pending | -- | -- | -- |
| 06/26/2020 06/26/20 | For Sale | $253,100 | +746.5% | $165 / Sq Ft |
| 05/06/2020 05/06/20 | Sold | -- | -- | -- |
| 03/03/2020 03/03/20 | For Sale | $29,900 | -- | $20 / Sq Ft |
| 02/28/2020 02/28/20 | Pending | -- | -- | -- |
Tax History Compared to Growth
Tax History
| Year | Tax Paid | Tax Assessment Tax Assessment Total Assessment is a certain percentage of the fair market value that is determined by local assessors to be the total taxable value of land and additions on the property. | Land | Improvement |
|---|---|---|---|---|
| 2024 | $4,129 | $150,500 | $27,500 | $123,000 |
| 2023 | $4,752 | $144,500 | $20,000 | $124,500 |
| 2022 | $4,173 | $133,000 | $20,000 | $113,000 |
| 2021 | $3,817 | $126,500 | $20,000 | $106,500 |
| 2020 | $1,135 | $15,000 | $15,000 | $0 |
| 2019 | $1,167 | $15,000 | $15,000 | $0 |
| 2018 | $1,212 | $15,000 | $15,000 | $0 |
| 2017 | $1,709 | $32,500 | $32,500 | $0 |
| 2016 | $1,665 | $37,500 | $37,500 | $0 |
| 2015 | -- | $37,500 | $0 | $0 |
| 2014 | -- | $37,500 | $0 | $0 |
Agents Affiliated with this Home
-

Seller's Agent in 2020
Kausha Bakk
BROKERS 12, INC.
(701) 721-7157
142 Total Sales
-

Seller's Agent in 2020
Angela Simonson
BROKERS 12, INC.
(701) 720-1728
130 Total Sales
Map
Source: Minot Multiple Listing Service
MLS Number: 201302
APN: MI-01D14-040-004-0
- 73 Olive Tree Cir NE
- 69 Olive Tree Cir NE
- 38 Mulberry Loop NE
- 150 Mulberry Loop NE
- 138 Mulberry Loop
- 131 Mulberry Loop
- 3421 8th St NE
- 3425 8th St NE
- 3119 8th St NE
- 1305 30th Ave NE
- 201 45th Ave Unit 225 45th Ave. NE & T
- 4539 N Broadway
- 0 NW Corner 4th Ave and 27th St Unit 240530
- 4224 4th St Unit 3 Lots
- 605 N Broadway
- 3801 N Broadway
- 2524 5th St NW
- 2605 5th St NW
- 3630 N Broadway
- 3001 NE 27th St Unit Lot 3 Block 3
