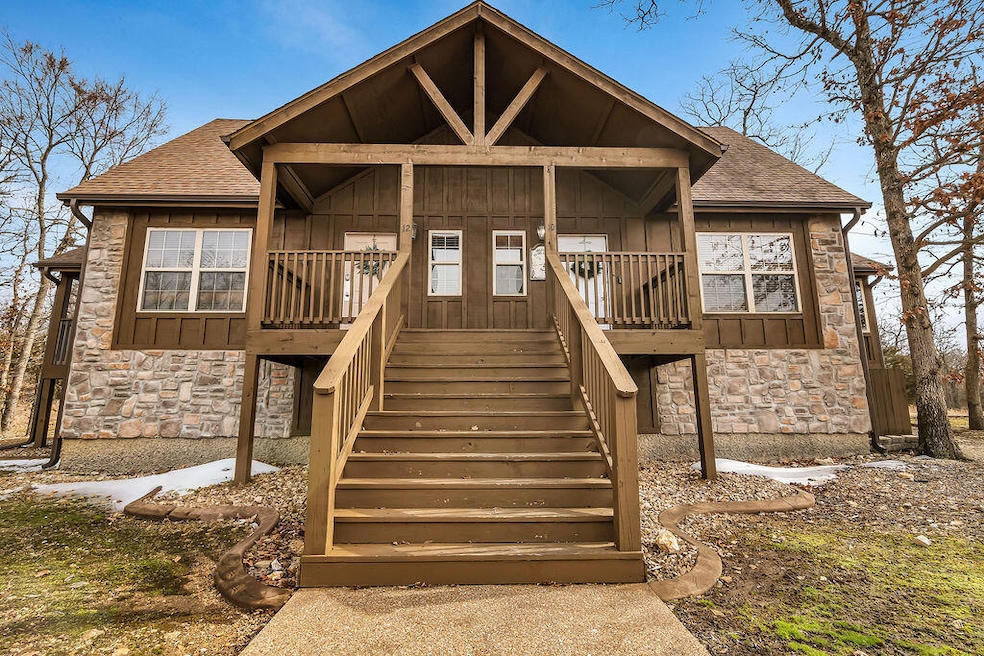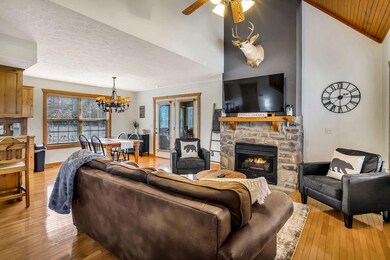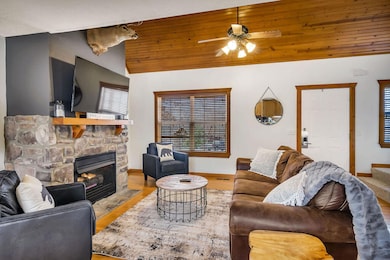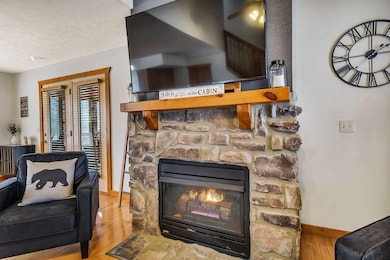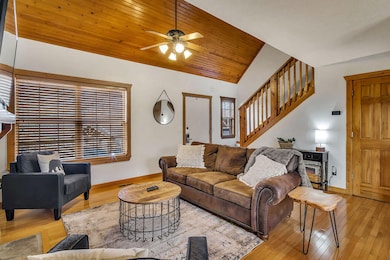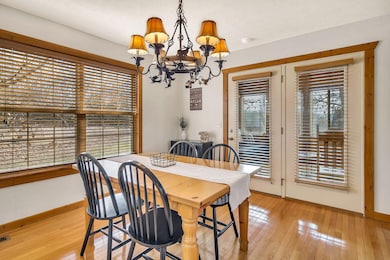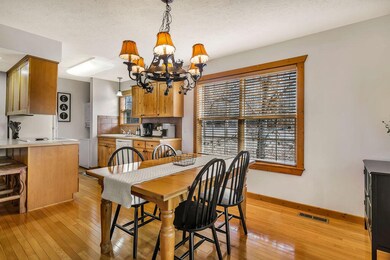10 Olivia Ct Unit 105b Branson West, MO 65737
Estimated payment $1,819/month
Highlights
- Fitness Center
- Gated Community
- Vaulted Ceiling
- Panoramic View
- Wooded Lot
- Wood Flooring
About This Home
Beautifully maintained duplex-style cabin located in the highly desirable Stonebridge Village resort. This one-bedroom, one-and-a-half-bath comes fully furnished and features an open-concept layout with tall ceilings and abundant natural light. The living room provides ample space and includes a stone surrounded gas fireplace. Enjoy the relaxation of the sunroom while you take in the scenery of the woods adjacent to the property. The kitchen offers lots of countertop and cabinet space and connects to the functional laundry area. The master bedroom suite is situated upstairs, providing extra privacy and includes a jetted bathtub and separate shower. Enjoy the amenities that this gated-community has to offer, including the LedgeStone Golf Course with its 18-hole championship layout, clubhouse, onsite restaurant, 2 outdoor swimming pools, 3 playgrounds, sand volleyball, basketball court, tennis courts, pickleball courts, catch and release fishing lake, trails and more! Conveniently located 1 mile from Silver Dollar City and Shepherd of the Hills, and only a short drive to Table Rock Lake and State Park Marina. The Branson Landing, where you can enjoy the best theaters, restaurants, water park and entertainment attractions that Branson has to offer is only short drive away. With a quick commute you can experience live music concerts at the famous Thunder Ridge Nature Arena also located in Branson.
Home Details
Home Type
- Single Family
Est. Annual Taxes
- $1,759
Year Built
- Built in 2007
Lot Details
- 8,712 Sq Ft Lot
- Property fronts a private road
- Cul-De-Sac
- Street terminates at a dead end
- Corner Lot
- Wooded Lot
HOA Fees
- $201 Monthly HOA Fees
Home Design
- Cabin
- Wood Siding
- Stone
Interior Spaces
- 967 Sq Ft Home
- 2-Story Property
- Vaulted Ceiling
- Ceiling Fan
- Fireplace
- Double Pane Windows
- Blinds
- Heated Sun or Florida Room
- Panoramic Views
Kitchen
- Stove
- Microwave
- Ice Maker
- Dishwasher
- Disposal
Flooring
- Wood
- Carpet
- Tile
- Vinyl
Bedrooms and Bathrooms
- 1 Bedroom
- Hydromassage or Jetted Bathtub
- Walk-in Shower
Laundry
- Laundry Room
- Dryer
Home Security
- Home Security System
- Carbon Monoxide Detectors
- Fire and Smoke Detector
Accessible Home Design
- Central Living Area
- Smart Technology
Outdoor Features
- Rain Gutters
- Front Porch
Schools
- Reeds Spring Elementary School
- Reeds Spring High School
Utilities
- Mini Split Air Conditioners
- Cooling System Mounted In Outer Wall Opening
- Forced Air Heating and Cooling System
- Heating System Uses Propane
- Electric Water Heater
- High Speed Internet
- Internet Available
- Cable TV Available
Listing and Financial Details
- Assessor Parcel Number 12-2.0-09-000-000-005.005
Community Details
Overview
- Association fees include basketball court, building maintenance, children's play area, exercise room, gated community, lawn, security service, snow removal, swimming pool, tennis court(s), trash service, walking/bike trails
- Stonebridge Village Subdivision
Recreation
- Tennis Courts
- Community Basketball Court
- Community Playground
- Fitness Center
- Community Pool
- Trails
- Snow Removal
Security
- Security Service
- Gated Community
Map
Home Values in the Area
Average Home Value in this Area
Tax History
| Year | Tax Paid | Tax Assessment Tax Assessment Total Assessment is a certain percentage of the fair market value that is determined by local assessors to be the total taxable value of land and additions on the property. | Land | Improvement |
|---|---|---|---|---|
| 2025 | $1,920 | $35,970 | -- | -- |
| 2024 | $1,918 | $35,970 | -- | -- |
| 2023 | $1,918 | $35,970 | $0 | $0 |
| 2022 | $1,908 | $35,970 | $0 | $0 |
| 2021 | $1,929 | $35,970 | $0 | $0 |
| 2020 | $1,541 | $32,260 | $0 | $0 |
| 2019 | $544 | $12,620 | $0 | $0 |
| 2018 | $543 | $12,620 | $0 | $0 |
| 2017 | $544 | $12,620 | $0 | $0 |
| 2016 | $529 | $12,620 | $0 | $0 |
| 2015 | $530 | $12,620 | $0 | $0 |
| 2014 | $521 | $12,620 | $0 | $0 |
| 2012 | -- | $12,620 | $0 | $0 |
Property History
| Date | Event | Price | List to Sale | Price per Sq Ft | Prior Sale |
|---|---|---|---|---|---|
| 10/03/2025 10/03/25 | For Sale | $279,000 | +26.9% | $289 / Sq Ft | |
| 10/31/2022 10/31/22 | Sold | -- | -- | -- | View Prior Sale |
| 10/01/2022 10/01/22 | Pending | -- | -- | -- | |
| 09/13/2022 09/13/22 | For Sale | $219,900 | +76.1% | $227 / Sq Ft | |
| 06/25/2019 06/25/19 | Sold | -- | -- | -- | View Prior Sale |
| 05/10/2019 05/10/19 | Pending | -- | -- | -- | |
| 04/26/2019 04/26/19 | For Sale | $124,900 | +19.1% | $149 / Sq Ft | |
| 06/17/2016 06/17/16 | Sold | -- | -- | -- | View Prior Sale |
| 05/26/2016 05/26/16 | Pending | -- | -- | -- | |
| 02/04/2016 02/04/16 | For Sale | $104,900 | -- | $125 / Sq Ft |
Purchase History
| Date | Type | Sale Price | Title Company |
|---|---|---|---|
| Special Warranty Deed | -- | Multiple | |
| Special Warranty Deed | -- | Multiple |
Source: Southern Missouri Regional MLS
MLS Number: 60306325
APN: 12-2.0-09-000-000-005.005
- 159 Cantwell Ln Unit 74
- 23 Olivia Ct Unit 103a
- 25 Olivia Ct Unit 103b
- 17 Olivia Ct Unit 102a
- 76 Bells Ave Unit 98
- 15 Olivia Ct Unit 102b
- 61 Bells Ave Unit 89
- 48 Bells Ave Unit 99
- 103 Cantwell Ln Unit Lodge 72
- 51 Cantwell Ln Unit 68-B
- 255 Blue Lake Trail
- 000 Fox Hollow Rd
- Lot #3 Fox Hollow Rd
- Lot 59 Fox Hollow Rd
- Lot 244 Blue Lake Trail
- 173 Fox Hollow Rd
- 253 Cedar Glade Dr
- Tbd Vining Meadows Dr
- Lot 312 Weatherstone Dr
- Lot 58 Forest Lake Dr
- 320 Toni Ln Unit D
- 17483 Business 13
- 38 Lantern Bay Ln Unit 4
- 2404 Victor Church Rd Unit ID1295566P
- 3524 Keeter St
- 2040 Indian Point Rd Unit 12
- 2040 Indian Point Rd Unit 14
- 3515 Arlene Dr
- 3 Treehouse Ln Unit 3
- 2907 Vineyards Pkwy Unit 4
- 1600 Bird Rd
- 360 Schaefer Dr
- 300 Schaefer Dr
- 300 Francis St
- 245 Jess-Jo Pkwy Unit ID1267900P
- 245 Jess-Jo Pkwy Unit ID1267909P
- 245 Jess-Jo Pkwy Unit ID1267887P
- 245 Jess-Jo Pkwy Unit ID1267936P
- 245 Jess-Jo Pkwy Unit ID1267924P
- 245 Jess-Jo Pkwy Unit ID1267948P
