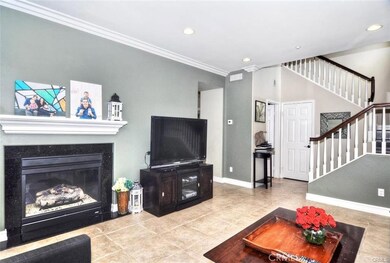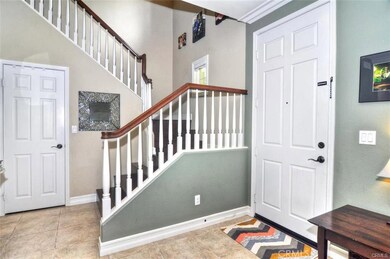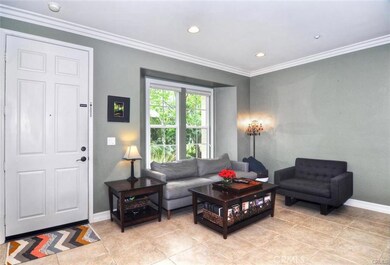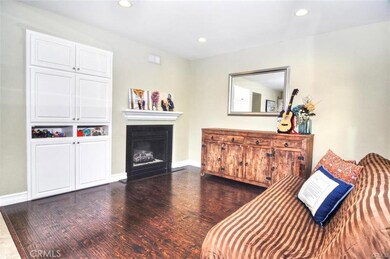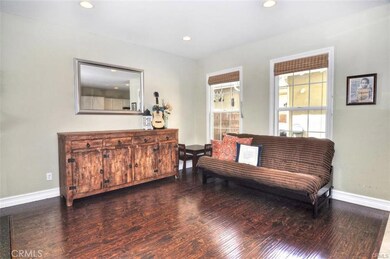
10 Orange Blossom Cir Ladera Ranch, CA 92694
Terramor Village NeighborhoodHighlights
- Spa
- Primary Bedroom Suite
- Property is near a park
- Oso Grande Elementary School Rated A
- Clubhouse
- 3-minute walk to Boreal Plunge Park
About This Home
As of April 2018Great opportunity to own one of the largest townhomes in Ladera Ranch! Enjoy this Plan 4 Branches home, built by Standard Pacific, which showcases over 2200sqft of living space. Spacious bedrooms and a large downstairs living area makes this one of the most sought after homes in Ladera. High ceilings, spacious design and a large loft in the Master Suite makes this home perfect for the At-Home Professional. Upstairs bedroom level also boasts two secondary bedrooms with their own private Jack-N-Jill bath with dual vanities, a large laundry room and a separate tech area in the loft/landing area. The master suite with its own en suite private bath and large walk in closet, makes this home one not to be missed! Enjoy the tranquility that this home provides with a separate front living room and a large family room. A beautiful see through fireplace separates the living and family rooms. The spacious family kitchen opens to a private and sunny courtyard/patio. Equipped with stainless appliances, a large kitchen island and a built in wall buffet, the kitchen also provides a large eating area. This Branches Townhome is located in the sought after Terramor Village of Ladera Ranch. Walking distance to the elementary school, skate park and Ladera Ranch's private water park.
Last Agent to Sell the Property
First Team Real Estate License #01896924 Listed on: 02/08/2018

Property Details
Home Type
- Condominium
Est. Annual Taxes
- $10,188
Year Built
- Built in 2004
Lot Details
- Two or More Common Walls
HOA Fees
Parking
- 2 Car Direct Access Garage
- Parking Available
Interior Spaces
- 2,213 Sq Ft Home
- 2-Story Property
- Wired For Data
- Built-In Features
- Crown Molding
- Cathedral Ceiling
- Ceiling Fan
- Recessed Lighting
- See Through Fireplace
- Gas Fireplace
- Family Room with Fireplace
- Family Room Off Kitchen
- Living Room with Fireplace
- Loft
- Neighborhood Views
Kitchen
- Open to Family Room
- Eat-In Kitchen
- Gas Oven
- Built-In Range
- Microwave
- Water Line To Refrigerator
- Dishwasher
- Kitchen Island
- Granite Countertops
- Disposal
Bedrooms and Bathrooms
- 3 Bedrooms
- All Upper Level Bedrooms
- Primary Bedroom Suite
- Multi-Level Bedroom
- Walk-In Closet
- Jack-and-Jill Bathroom
- Dual Sinks
- Dual Vanity Sinks in Primary Bathroom
- Private Water Closet
- Bathtub with Shower
- Separate Shower
Laundry
- Laundry Room
- Laundry on upper level
- Washer and Gas Dryer Hookup
Outdoor Features
- Spa
- Patio
- Exterior Lighting
Location
- Property is near a park
- Suburban Location
Schools
- Oso Grande Elementary School
- Ladera Ranch Middle School
- San Juan Hills High School
Utilities
- Forced Air Heating and Cooling System
- Tankless Water Heater
- Gas Water Heater
Listing and Financial Details
- Tax Lot 1
- Tax Tract Number 16341
- Assessor Parcel Number 93001580
Community Details
Overview
- 149 Units
- Transpacific Association, Phone Number (714) 285-2626
- Larmac Association, Phone Number (949) 218-0900
- Built by Standard Pacific Homes
Amenities
- Community Barbecue Grill
- Picnic Area
- Clubhouse
Recreation
- Tennis Courts
- Community Playground
- Community Pool
- Community Spa
- Hiking Trails
- Bike Trail
Ownership History
Purchase Details
Home Financials for this Owner
Home Financials are based on the most recent Mortgage that was taken out on this home.Purchase Details
Purchase Details
Home Financials for this Owner
Home Financials are based on the most recent Mortgage that was taken out on this home.Purchase Details
Home Financials for this Owner
Home Financials are based on the most recent Mortgage that was taken out on this home.Purchase Details
Home Financials for this Owner
Home Financials are based on the most recent Mortgage that was taken out on this home.Purchase Details
Home Financials for this Owner
Home Financials are based on the most recent Mortgage that was taken out on this home.Purchase Details
Home Financials for this Owner
Home Financials are based on the most recent Mortgage that was taken out on this home.Purchase Details
Home Financials for this Owner
Home Financials are based on the most recent Mortgage that was taken out on this home.Similar Homes in the area
Home Values in the Area
Average Home Value in this Area
Purchase History
| Date | Type | Sale Price | Title Company |
|---|---|---|---|
| Grant Deed | -- | Equity Title | |
| Grant Deed | $625,000 | Equity Title Co | |
| Grant Deed | $536,500 | Fidelity National Title | |
| Grant Deed | $532,000 | Chicago Title Company | |
| Grant Deed | $415,000 | First American Title Company | |
| Trustee Deed | $414,000 | First American Title Company | |
| Grant Deed | $659,000 | First American Title Co | |
| Grant Deed | $608,500 | First American Title Co |
Mortgage History
| Date | Status | Loan Amount | Loan Type |
|---|---|---|---|
| Previous Owner | $348,725 | New Conventional | |
| Previous Owner | $478,746 | New Conventional | |
| Previous Owner | $378,355 | New Conventional | |
| Previous Owner | $5,000,000 | Unknown | |
| Previous Owner | $65,850 | Unknown | |
| Previous Owner | $527,200 | Purchase Money Mortgage | |
| Previous Owner | $456,365 | Stand Alone First | |
| Closed | $91,273 | No Value Available |
Property History
| Date | Event | Price | Change | Sq Ft Price |
|---|---|---|---|---|
| 11/30/2020 11/30/20 | Rented | $3,500 | 0.0% | -- |
| 11/06/2020 11/06/20 | Price Changed | $3,500 | +1.4% | $2 / Sq Ft |
| 10/01/2020 10/01/20 | For Rent | $3,450 | 0.0% | -- |
| 04/03/2018 04/03/18 | Sold | $625,000 | -1.6% | $282 / Sq Ft |
| 03/30/2018 03/30/18 | For Sale | $635,000 | +1.6% | $287 / Sq Ft |
| 03/20/2018 03/20/18 | Pending | -- | -- | -- |
| 03/16/2018 03/16/18 | Off Market | $625,000 | -- | -- |
| 02/08/2018 02/08/18 | For Sale | $635,000 | +18.4% | $287 / Sq Ft |
| 11/23/2016 11/23/16 | Sold | $536,500 | -5.9% | $242 / Sq Ft |
| 09/19/2016 09/19/16 | Pending | -- | -- | -- |
| 08/26/2016 08/26/16 | Price Changed | $569,900 | -1.6% | $258 / Sq Ft |
| 06/03/2016 06/03/16 | Price Changed | $579,000 | -1.7% | $262 / Sq Ft |
| 05/20/2016 05/20/16 | For Sale | $589,000 | 0.0% | $266 / Sq Ft |
| 05/19/2016 05/19/16 | Pending | -- | -- | -- |
| 04/29/2016 04/29/16 | Price Changed | $589,000 | -1.0% | $266 / Sq Ft |
| 04/14/2016 04/14/16 | For Sale | $595,000 | +11.8% | $269 / Sq Ft |
| 02/09/2015 02/09/15 | Sold | $532,000 | +0.4% | $253 / Sq Ft |
| 01/13/2015 01/13/15 | Pending | -- | -- | -- |
| 01/07/2015 01/07/15 | For Sale | $529,900 | -- | $252 / Sq Ft |
Tax History Compared to Growth
Tax History
| Year | Tax Paid | Tax Assessment Tax Assessment Total Assessment is a certain percentage of the fair market value that is determined by local assessors to be the total taxable value of land and additions on the property. | Land | Improvement |
|---|---|---|---|---|
| 2024 | $10,188 | $697,197 | $349,488 | $347,709 |
| 2023 | $10,014 | $683,527 | $342,635 | $340,892 |
| 2022 | $10,169 | $670,125 | $335,917 | $334,208 |
| 2021 | $9,965 | $656,986 | $329,331 | $327,655 |
| 2020 | $9,846 | $650,250 | $325,954 | $324,296 |
| 2019 | $9,760 | $637,500 | $319,562 | $317,938 |
| 2018 | $8,881 | $547,230 | $254,448 | $292,782 |
| 2017 | $8,813 | $536,500 | $249,458 | $287,042 |
| 2016 | $8,829 | $540,113 | $243,185 | $296,928 |
| 2015 | $7,962 | $442,391 | $150,471 | $291,920 |
| 2014 | $8,012 | $433,726 | $147,524 | $286,202 |
Agents Affiliated with this Home
-
Mehdi Sheik
M
Seller's Agent in 2020
Mehdi Sheik
Mehdi Sheikholeslami, Broker
(714) 496-4959
10 Total Sales
-
Brandi Marshall

Buyer's Agent in 2020
Brandi Marshall
The Oppenheim Group
(310) 400-2989
14 Total Sales
-
Angelica Richardson

Seller's Agent in 2018
Angelica Richardson
First Team Real Estate
(714) 642-4412
6 in this area
51 Total Sales
-
Ali Borazjani
A
Buyer's Agent in 2018
Ali Borazjani
E Realty
(949) 310-6611
1 in this area
3 Total Sales
-
Tommy Lowery

Seller's Agent in 2016
Tommy Lowery
First Team Real Estate
(949) 395-8385
5 in this area
50 Total Sales
-
Lisa Lowery
L
Seller Co-Listing Agent in 2016
Lisa Lowery
First Team Real Estate
(714) 309-6607
4 in this area
42 Total Sales
Map
Source: California Regional Multiple Listing Service (CRMLS)
MLS Number: OC18030247
APN: 930-015-80
- 72 Orange Blossom Cir
- 109 Orange Blossom Cir
- 7 Rumford St
- 26 Valmont Way
- 37 Rumford St
- 65 Valmont Way
- 4 Lindenwood Farm
- 39 Bedstraw Loop
- 1151 Brush Creek
- 1101 Lasso Way Unit 303
- 172 Rosebay Rd
- 67 Concepcion St
- 190 Yearling Way
- 1100 Lasso Way Unit 203
- 1301 Lasso Way Unit 303
- 24 Marcilla
- 101 Sansovino Unit 26
- 70 Sansovino
- 22 Martino
- 76 Bedstraw Loop


