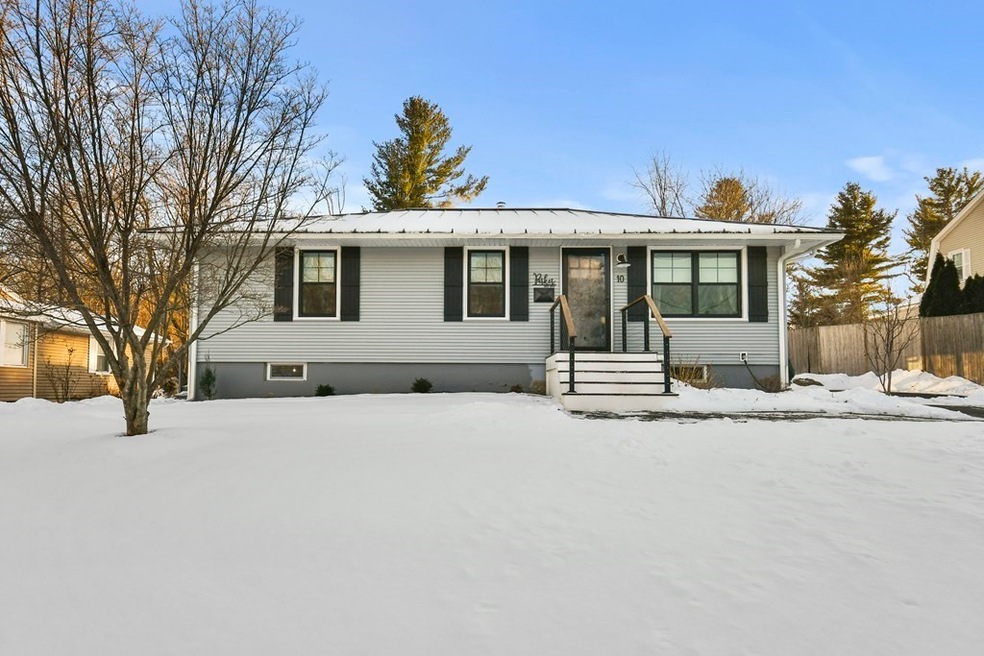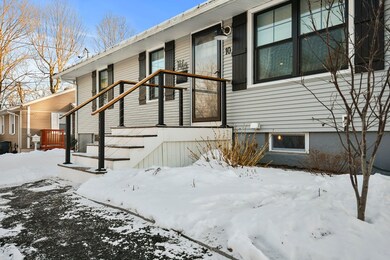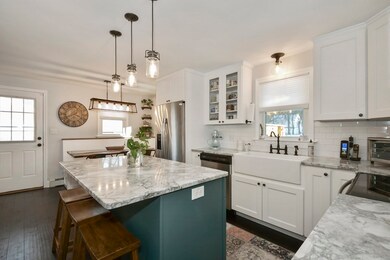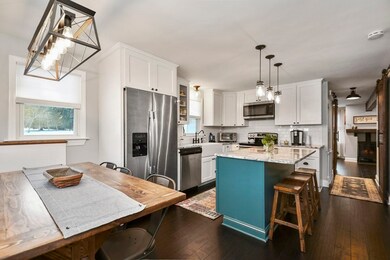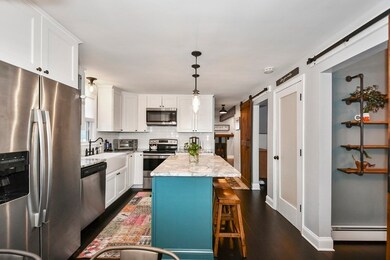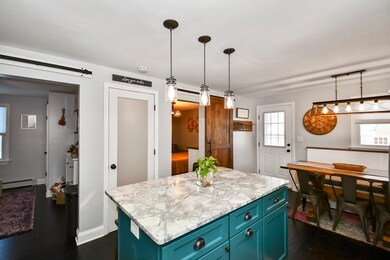
10 Orrison St Worcester, MA 01609
Salisbury Street NeighborhoodHighlights
- Medical Services
- Property is near public transit
- Engineered Wood Flooring
- Deck
- Ranch Style House
- Bonus Room
About This Home
As of March 2022OFFER DEADLINE 1/18 @12 STUNNING ranch nestled in a highly sought-after area of Worcester! This home is better than brand new with extensive updates! Fall in love with the meticulous attention to detail throughout the sun filled living space. The living room offers a gorgeous pallet board accent wall, electric fireplace w/ a custom mantel, beamed ceiling & french doors that open to the sunroom –a great place for your morning coffee! The gourmet kitchen is completely remodeled featuring a beautiful subway tile backsplash, farmers sink, s/s appliances, a large island w/ pendant lighting & built in breakfast nook with bench seating. Additional features include a beautifully updated full bath & 2 good sized bedrooms both with custom closet shelving. Bamboo wood floors & barn doors add to the charm! Basement is plumbed for bathroom and bonus room would make a great 3rd bedroom. Exceptional, level lot- New metal roof, EVERYTHING IS NEW! This home has the WOW factor you’ve been looking for!
Home Details
Home Type
- Single Family
Est. Annual Taxes
- $3,699
Year Built
- Built in 1955
Lot Details
- 0.31 Acre Lot
- Street terminates at a dead end
- Gentle Sloping Lot
- Cleared Lot
- Property is zoned RS-10
Home Design
- Ranch Style House
- Frame Construction
- Metal Roof
- Radon Mitigation System
- Concrete Perimeter Foundation
Interior Spaces
- 912 Sq Ft Home
- Beamed Ceilings
- Ceiling Fan
- Recessed Lighting
- Insulated Windows
- Window Screens
- French Doors
- Insulated Doors
- Dining Area
- Bonus Room
- Sun or Florida Room
- Attic Access Panel
- Washer and Electric Dryer Hookup
Kitchen
- Breakfast Bar
- Range
- Microwave
- Dishwasher
- Stainless Steel Appliances
- Kitchen Island
- Upgraded Countertops
- Disposal
Flooring
- Engineered Wood
- Ceramic Tile
Bedrooms and Bathrooms
- 2 Bedrooms
- 1 Full Bathroom
- Double Vanity
- Bathtub with Shower
- Bathtub Includes Tile Surround
Partially Finished Basement
- Basement Fills Entire Space Under The House
- Interior and Exterior Basement Entry
- Block Basement Construction
Home Security
- Home Security System
- Storm Doors
Parking
- 6 Car Parking Spaces
- Driveway
- Paved Parking
- Open Parking
- Off-Street Parking
Outdoor Features
- Bulkhead
- Deck
- Outdoor Storage
- Rain Gutters
- Porch
Location
- Property is near public transit
- Property is near schools
Utilities
- No Cooling
- 1 Heating Zone
- Heating System Uses Oil
- Baseboard Heating
- 200+ Amp Service
- Electric Water Heater
- Cable TV Available
Listing and Financial Details
- Legal Lot and Block 00020 / 037
- Assessor Parcel Number M:25 B:037 L:00020,1786438
Community Details
Amenities
- Medical Services
- Shops
- Coin Laundry
Recreation
- Tennis Courts
- Park
- Jogging Path
- Bike Trail
Map
Home Values in the Area
Average Home Value in this Area
Property History
| Date | Event | Price | Change | Sq Ft Price |
|---|---|---|---|---|
| 03/18/2022 03/18/22 | Sold | $385,000 | +16.7% | $422 / Sq Ft |
| 01/18/2022 01/18/22 | Pending | -- | -- | -- |
| 01/13/2022 01/13/22 | For Sale | $329,900 | +47.6% | $362 / Sq Ft |
| 11/23/2018 11/23/18 | Sold | $223,500 | -2.8% | $245 / Sq Ft |
| 10/26/2018 10/26/18 | Pending | -- | -- | -- |
| 10/20/2018 10/20/18 | Price Changed | $229,900 | -2.1% | $252 / Sq Ft |
| 09/11/2018 09/11/18 | For Sale | $234,900 | -- | $258 / Sq Ft |
Tax History
| Year | Tax Paid | Tax Assessment Tax Assessment Total Assessment is a certain percentage of the fair market value that is determined by local assessors to be the total taxable value of land and additions on the property. | Land | Improvement |
|---|---|---|---|---|
| 2025 | $4,764 | $361,200 | $119,000 | $242,200 |
| 2024 | $4,667 | $339,400 | $119,000 | $220,400 |
| 2023 | $4,504 | $314,100 | $103,400 | $210,700 |
| 2022 | $3,982 | $261,800 | $82,700 | $179,100 |
| 2021 | $3,699 | $227,200 | $66,200 | $161,000 |
| 2020 | $3,657 | $215,100 | $66,200 | $148,900 |
| 2019 | $3,267 | $181,500 | $59,700 | $121,800 |
| 2018 | $3,175 | $167,900 | $59,700 | $108,200 |
| 2017 | $3,179 | $165,400 | $59,700 | $105,700 |
| 2016 | $3,077 | $149,300 | $44,300 | $105,000 |
| 2015 | $2,996 | $149,300 | $44,300 | $105,000 |
| 2014 | $2,917 | $149,300 | $44,300 | $105,000 |
Mortgage History
| Date | Status | Loan Amount | Loan Type |
|---|---|---|---|
| Open | $265,750 | Purchase Money Mortgage | |
| Previous Owner | $255,000 | Stand Alone Refi Refinance Of Original Loan | |
| Previous Owner | $216,795 | New Conventional | |
| Previous Owner | $89,000 | No Value Available | |
| Previous Owner | $88,800 | No Value Available | |
| Previous Owner | $68,000 | No Value Available |
Deed History
| Date | Type | Sale Price | Title Company |
|---|---|---|---|
| Not Resolvable | $385,000 | None Available | |
| Not Resolvable | $223,500 | -- |
Similar Homes in Worcester, MA
Source: MLS Property Information Network (MLS PIN)
MLS Number: 72933474
APN: WORC-000025-000037-000020
- 15 Green View Ln
- 21 Aylesbury Rd
- 3 Dara Ln
- 44 Rustic Dr
- 8 Santuit Ln
- 126 Beaconsfield Rd
- 5 Old Brook Dr
- 33 Flagg St
- 6 Briarcliff St
- 15 Wrentham Rd
- 121 Richmond Ave
- 16 Flagg St
- 2 Baiting Brook Ln Unit 71
- 21 Baiting Brook Ln Unit 60
- 8 Brantwood Rd
- 44 Drexel St
- 44 Berwick St
- 87 Richmond Ave
- 474 Salisbury St
- 14 Cardinal Rd
