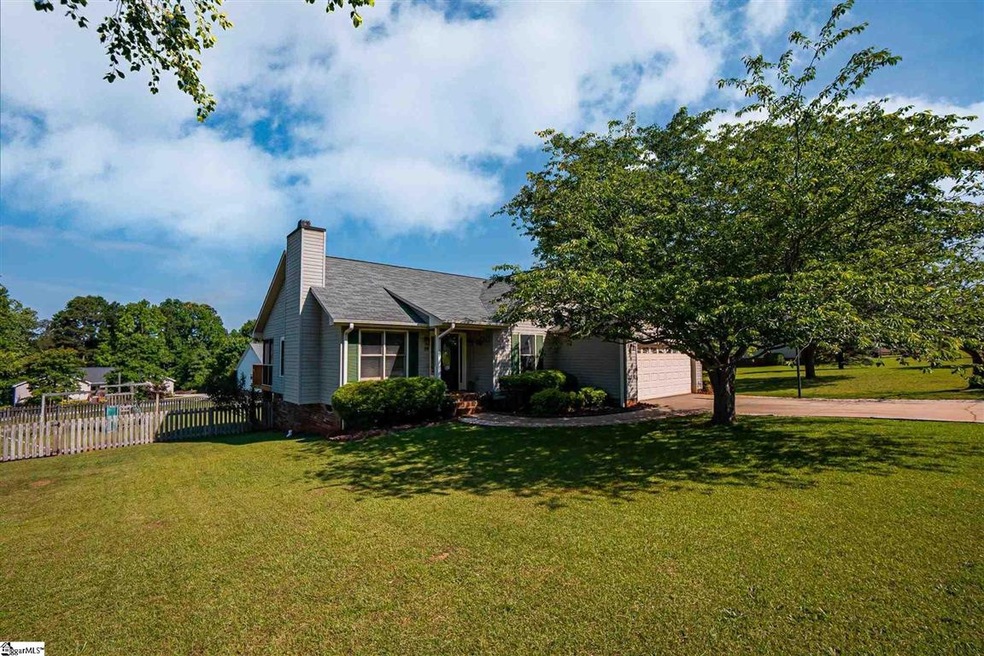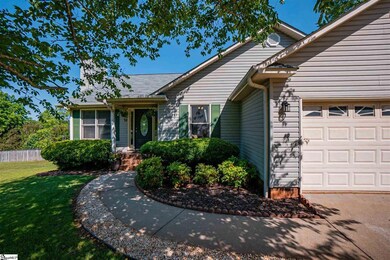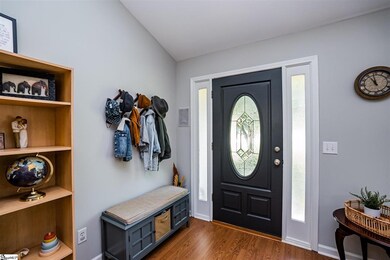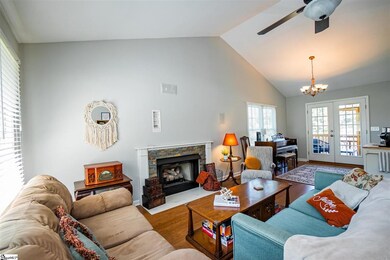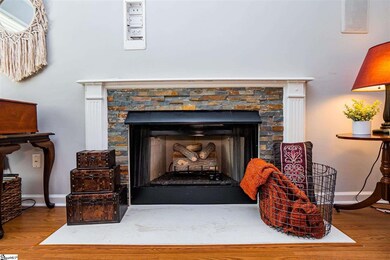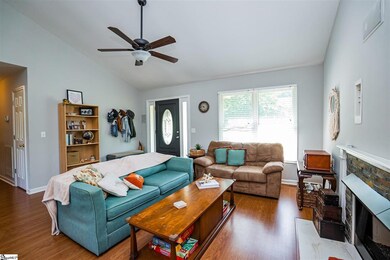
10 Otter Ln Taylors, SC 29687
Highlights
- Deck
- Ranch Style House
- Screened Porch
- Mountain View Elementary School Rated A-
- Cathedral Ceiling
- Breakfast Room
About This Home
As of July 2021Only minutes from Wade Hampton, an adorable 3 bed / 2 bath ranch style home is tucked away in a beautiful country neighborhood. All new custom colors throughout the home completed in 2017. This house includes abundant natural night in the kitchen with a great breakfast area overlooking the backyard. The living room holds a gas log fireplace that will help with the colder winter days. On one end, you have a large master bedroom with a walk in closet. The master bath includes a separate shower and garden tub. French doors off the dining room opens into the covered screened porch that looks into your fenced yard. With a stone fire pit, you are ready for those summer evenings to roast hot dogs and s'mores. Looking for a special area in the yard for your children? This backyard contains an outdoor play set and trampoline, a fun feature for the family and neighborhood kids. There are also 3 raised garden beds for the gardening enthusiasts! A large walk in crawl space is perfect for storing all your lawn equipment. This area is great for families and anyone looking to be more in their community. Could this be the home for you? This inviting home is ready for a new family to call home!
Last Agent to Sell the Property
Keller Williams DRIVE License #97295 Listed on: 05/27/2021

Home Details
Home Type
- Single Family
Est. Annual Taxes
- $1,008
Year Built
- Built in 1996
Lot Details
- 0.51 Acre Lot
- Fenced Yard
HOA Fees
- $4 Monthly HOA Fees
Home Design
- Ranch Style House
- Composition Roof
- Vinyl Siding
Interior Spaces
- 1,512 Sq Ft Home
- 1,400-1,599 Sq Ft Home
- Tray Ceiling
- Popcorn or blown ceiling
- Cathedral Ceiling
- Ceiling Fan
- Gas Log Fireplace
- Living Room
- Breakfast Room
- Dining Room
- Screened Porch
- Crawl Space
- Fire and Smoke Detector
Kitchen
- Free-Standing Electric Range
- Built-In Microwave
- Dishwasher
- Laminate Countertops
Flooring
- Carpet
- Laminate
- Vinyl
Bedrooms and Bathrooms
- 3 Main Level Bedrooms
- Walk-In Closet
- 2 Full Bathrooms
- Garden Bath
Laundry
- Laundry Room
- Laundry on main level
Parking
- 2 Car Attached Garage
- Garage Door Opener
Outdoor Features
- Deck
Schools
- Mountain View Elementary School
- Blue Ridge Middle School
- Blue Ridge High School
Utilities
- Central Air
- Heating Available
- Underground Utilities
- Electric Water Heater
- Septic Tank
- Cable TV Available
Community Details
- Jeffery Hiott (864) 616 1599 Jhiott4@Att.Net HOA
- Beaver Brook Subdivision
- Mandatory home owners association
Listing and Financial Details
- Assessor Parcel Number 0641.07-01-020.00
Ownership History
Purchase Details
Home Financials for this Owner
Home Financials are based on the most recent Mortgage that was taken out on this home.Purchase Details
Home Financials for this Owner
Home Financials are based on the most recent Mortgage that was taken out on this home.Purchase Details
Home Financials for this Owner
Home Financials are based on the most recent Mortgage that was taken out on this home.Purchase Details
Purchase Details
Similar Homes in Taylors, SC
Home Values in the Area
Average Home Value in this Area
Purchase History
| Date | Type | Sale Price | Title Company |
|---|---|---|---|
| Deed | $251,001 | None Available | |
| Deed | $163,000 | None Available | |
| Deed | $126,000 | -- | |
| Deed | $128,250 | -- | |
| Deed | $109,000 | -- |
Mortgage History
| Date | Status | Loan Amount | Loan Type |
|---|---|---|---|
| Open | $246,453 | FHA | |
| Previous Owner | $154,850 | New Conventional | |
| Previous Owner | $125,800 | Unknown | |
| Previous Owner | $100,800 | Adjustable Rate Mortgage/ARM | |
| Previous Owner | $25,200 | Stand Alone Second |
Property History
| Date | Event | Price | Change | Sq Ft Price |
|---|---|---|---|---|
| 07/02/2021 07/02/21 | Sold | $251,001 | +4.6% | $179 / Sq Ft |
| 05/27/2021 05/27/21 | For Sale | $239,900 | +47.2% | $171 / Sq Ft |
| 08/07/2017 08/07/17 | Sold | $163,000 | -4.1% | $116 / Sq Ft |
| 06/11/2017 06/11/17 | Pending | -- | -- | -- |
| 06/06/2017 06/06/17 | For Sale | $169,900 | -- | $121 / Sq Ft |
Tax History Compared to Growth
Tax History
| Year | Tax Paid | Tax Assessment Tax Assessment Total Assessment is a certain percentage of the fair market value that is determined by local assessors to be the total taxable value of land and additions on the property. | Land | Improvement |
|---|---|---|---|---|
| 2024 | $4,626 | $14,340 | $1,860 | $12,480 |
| 2023 | $4,626 | $14,340 | $1,860 | $12,480 |
| 2022 | $4,315 | $14,340 | $1,860 | $12,480 |
| 2021 | $1,022 | $6,650 | $1,240 | $5,410 |
| 2020 | $1,008 | $6,180 | $1,050 | $5,130 |
| 2019 | $1,002 | $6,180 | $1,050 | $5,130 |
| 2018 | $1,000 | $6,180 | $1,050 | $5,130 |
| 2017 | $882 | $5,560 | $1,050 | $4,510 |
| 2016 | $841 | $139,050 | $26,300 | $112,750 |
| 2015 | $841 | $139,050 | $26,300 | $112,750 |
| 2014 | $875 | $145,576 | $18,865 | $126,711 |
Agents Affiliated with this Home
-

Seller's Agent in 2021
Aubree Lewis
Keller Williams DRIVE
(864) 660-3858
6 in this area
205 Total Sales
-

Buyer's Agent in 2021
Connie Rice
Keller Williams Greenville Central
(864) 270-8707
10 in this area
306 Total Sales
-
C
Buyer Co-Listing Agent in 2021
Chuck Hust
Keller Williams Greenville Central
(864) 483-5225
1 in this area
37 Total Sales
-
D
Seller's Agent in 2017
Dolores Welter
North Group Real Estate
-
D
Buyer's Agent in 2017
Daniel Sewell
Casey Group Real Estate, LLC
Map
Source: Greater Greenville Association of REALTORS®
MLS Number: 1445304
APN: 0641.07-01-020.00
- 111 Brooke Lee Cir
- 108 Brooke Lee Cir
- 303 Farmers Market St
- 310 Farmers Market St
- 514 Coolwater Dr
- 518 Coolwater Dr
- 115 Harbor Master Ln
- 542 Coolwater Dr
- 537 Coolwater Dr
- 217 Paneer Ln
- Lot 13 Center Dr
- Lot 8 Center Dr
- Lot 11 Center Dr
- Lot 10 Center Dr
- Lot 9 Center Dr
- Lot 7 Center Dr
- Lot 6 Center Dr
- Lot 5 Center Dr
- Lot 4 Center Dr
- Lot 3 Center Dr
