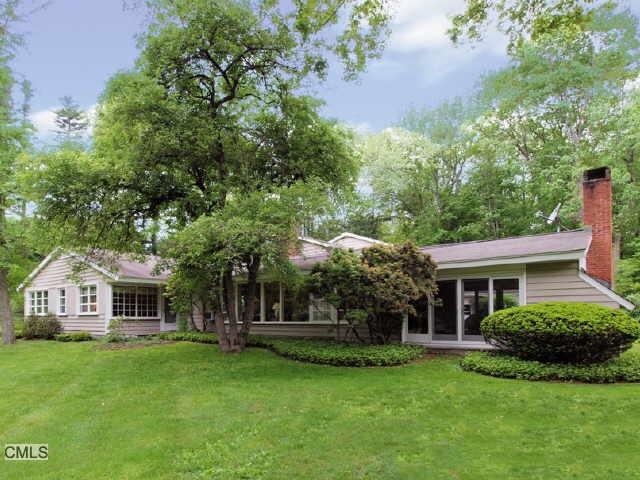
10 Overbrook Ln Darien, CT 06820
Highlights
- Beach Access
- 1.62 Acre Lot
- 2 Fireplaces
- Royle Elementary School Rated A
- Contemporary Architecture
- No HOA
About This Home
As of July 2021Over 5,000 sf on 1.62 acres, this home has not been on the market in over 30 years! The living, dining and sun rooms overlook the lawn and garden to the reflective pond with its seasonal views. 5 bedrooms, 5 baths, a home office, and additional computer space will please the whole family. Ideal location near school, Cherry Lawn Park, commuting and shopping. Endless possibilities or mover right in. Don't miss this!
Last Agent to Sell the Property
Linda Lewis
Halstead Real Estate License #RES.0768681 Listed on: 05/16/2012

Home Details
Home Type
- Single Family
Est. Annual Taxes
- $16,953
Year Built
- Built in 1953
Lot Details
- 1.62 Acre Lot
- Level Lot
Parking
- 2 Car Garage
Home Design
- Contemporary Architecture
- Slab Foundation
- Asphalt Shingled Roof
- Wood Siding
Interior Spaces
- 5,735 Sq Ft Home
- 2 Fireplaces
- Entrance Foyer
- Workshop
- Attic Fan
Kitchen
- Built-In Oven
- Cooktop
- Microwave
- Dishwasher
- Disposal
Bedrooms and Bathrooms
- 5 Bedrooms
- 5 Full Bathrooms
Laundry
- Laundry Room
- Dryer
- Washer
Home Security
- Storm Windows
- Storm Doors
Outdoor Features
- Beach Access
- Patio
Schools
- Royle Elementary School
- Middlesex School
- Darien High School
Utilities
- Window Unit Cooling System
- Heating System Uses Oil
Community Details
- No Home Owners Association
Ownership History
Purchase Details
Purchase Details
Home Financials for this Owner
Home Financials are based on the most recent Mortgage that was taken out on this home.Purchase Details
Home Financials for this Owner
Home Financials are based on the most recent Mortgage that was taken out on this home.Similar Homes in Darien, CT
Home Values in the Area
Average Home Value in this Area
Purchase History
| Date | Type | Sale Price | Title Company |
|---|---|---|---|
| Warranty Deed | $1,750,000 | None Available | |
| Warranty Deed | $1,450,000 | None Available | |
| Warranty Deed | $1,400,000 | -- |
Mortgage History
| Date | Status | Loan Amount | Loan Type |
|---|---|---|---|
| Previous Owner | $975,000 | Adjustable Rate Mortgage/ARM | |
| Previous Owner | $895,000 | Stand Alone Refi Refinance Of Original Loan | |
| Previous Owner | $1,050,000 | Adjustable Rate Mortgage/ARM |
Property History
| Date | Event | Price | Change | Sq Ft Price |
|---|---|---|---|---|
| 07/19/2021 07/19/21 | Sold | $1,450,000 | -9.3% | $251 / Sq Ft |
| 03/19/2021 03/19/21 | Pending | -- | -- | -- |
| 01/11/2021 01/11/21 | For Sale | $1,599,000 | +14.2% | $276 / Sq Ft |
| 04/05/2013 04/05/13 | Sold | $1,400,000 | -9.7% | $244 / Sq Ft |
| 03/06/2013 03/06/13 | Pending | -- | -- | -- |
| 05/16/2012 05/16/12 | For Sale | $1,550,000 | -- | $270 / Sq Ft |
Tax History Compared to Growth
Tax History
| Year | Tax Paid | Tax Assessment Tax Assessment Total Assessment is a certain percentage of the fair market value that is determined by local assessors to be the total taxable value of land and additions on the property. | Land | Improvement |
|---|---|---|---|---|
| 2024 | $18,463 | $1,256,850 | $871,710 | $385,140 |
| 2023 | $17,244 | $979,230 | $622,650 | $356,580 |
| 2022 | $16,872 | $979,230 | $622,650 | $356,580 |
| 2021 | $16,490 | $979,230 | $622,650 | $356,580 |
| 2020 | $15,991 | $979,230 | $622,650 | $356,580 |
| 2019 | $15,934 | $967,470 | $622,650 | $344,820 |
| 2018 | $17,379 | $1,080,800 | $723,940 | $356,860 |
| 2017 | $17,466 | $1,080,800 | $723,940 | $356,860 |
| 2016 | $17,044 | $1,080,800 | $723,940 | $356,860 |
| 2015 | $16,590 | $1,080,800 | $723,940 | $356,860 |
| 2014 | $16,223 | $1,080,800 | $723,940 | $356,860 |
Agents Affiliated with this Home
-
Lynne Somerville

Seller's Agent in 2021
Lynne Somerville
Compass Connecticut, LLC
(203) 984-9040
18 in this area
30 Total Sales
-
J
Buyer's Agent in 2021
Jane Glassmeyer
Brown Harris Stevens
(203) 655-1418
-
L
Seller's Agent in 2013
Linda Lewis
Halstead Real Estate
(203) 656-6582
Map
Source: SmartMLS
MLS Number: 98539525
APN: DARI-000010-000000-000007
- 4 Rabbit Ln
- 2 Knollwood Ln
- 9 Sunset Rd
- 202 Mansfield Ave
- 19 Birch Rd
- 45 Brookside Rd
- 162 Leroy Ave
- 26 Peach Hill Rd
- 50 Mansfield Ave
- 276 Mansfield Ave
- 27 Richmond Dr
- 14 Sedgewick Village Ln
- 2 Tanglewood Trail
- 19 Bayberry Ln
- 7 Circle Rd
- 177 Old Kings Hwy N
- 29 Stony Brook Rd
- 199 Old Kings Hwy N
- 97 Richards Ave Unit E2
- 97 Richards Ave Unit F5
