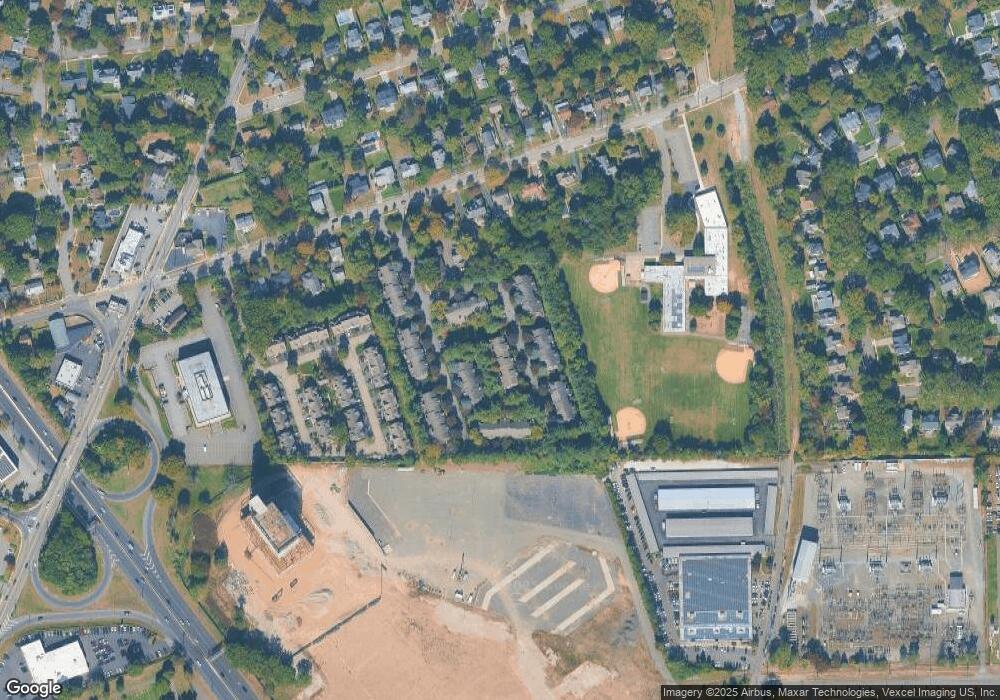10 Pamrapo Ct E Unit A10E Glen Rock, NJ 07452
Estimated Value: $886,000 - $961,000
3
Beds
4
Baths
2,460
Sq Ft
$382/Sq Ft
Est. Value
About This Home
This home is located at 10 Pamrapo Ct E Unit A10E, Glen Rock, NJ 07452 and is currently estimated at $938,747, approximately $381 per square foot. 10 Pamrapo Ct E Unit A10E is a home located in Bergen County with nearby schools including Glen Rock Middle School, Glen Rock High School, and Academy Of Our Lady At St Catharine.
Ownership History
Date
Name
Owned For
Owner Type
Purchase Details
Closed on
Aug 9, 2018
Sold by
Schlegel Robert and Schlegel Kathryn D
Bought by
Lee Matthew and Park-Lee Soon R
Current Estimated Value
Purchase Details
Closed on
May 6, 2005
Sold by
Berkowitz Gloria
Bought by
Ross Debra
Purchase Details
Closed on
May 21, 1992
Bought by
Schlegel Robert and Schlegel Kathryn
Create a Home Valuation Report for This Property
The Home Valuation Report is an in-depth analysis detailing your home's value as well as a comparison with similar homes in the area
Home Values in the Area
Average Home Value in this Area
Purchase History
| Date | Buyer | Sale Price | Title Company |
|---|---|---|---|
| Lee Matthew | $687,500 | -- | |
| Ross Debra | $678,000 | -- | |
| Schlegel Robert | $320,000 | -- |
Source: Public Records
Tax History Compared to Growth
Tax History
| Year | Tax Paid | Tax Assessment Tax Assessment Total Assessment is a certain percentage of the fair market value that is determined by local assessors to be the total taxable value of land and additions on the property. | Land | Improvement |
|---|---|---|---|---|
| 2025 | $17,568 | $534,300 | $260,000 | $274,300 |
| 2024 | $16,884 | $534,300 | $260,000 | $274,300 |
| 2023 | $16,462 | $534,300 | $260,000 | $274,300 |
| 2022 | $16,462 | $534,300 | $260,000 | $274,300 |
| 2021 | $16,259 | $534,300 | $260,000 | $274,300 |
| 2020 | $16,291 | $534,300 | $260,000 | $274,300 |
| 2019 | $15,863 | $534,300 | $260,000 | $274,300 |
| 2018 | $15,425 | $534,300 | $260,000 | $274,300 |
| 2017 | $15,126 | $534,300 | $260,000 | $274,300 |
| 2016 | $14,907 | $534,300 | $260,000 | $274,300 |
| 2015 | $14,672 | $534,300 | $260,000 | $274,300 |
| 2014 | $14,480 | $534,300 | $260,000 | $274,300 |
Source: Public Records
Map
Nearby Homes
- 327 Harristown Rd
- 351 Harristown Rd
- 14 Oaklynn Place
- 909 S Maple Ave
- 47 Heathcote Rd
- 8-24 Fern St Unit 1X
- 22-05 Maple Ave
- 110 Radburn Rd
- 155 Main St
- 15 Birchwood Rd
- 7-29 Cedar St Unit 1X
- 274 Cornwall Rd
- 51 Pomona Ave
- 23 Bradford St
- 398 Central Ave
- 37 Albert Ave Unit 1X
- 8-39 Lake St Unit 1X
- 61 Pomona Ave Unit 1X
- 63 Pomona Ave
- 406 Dixie Ave
- 10 Pamrapo Ct E
- 12 Pamrapo Ct E
- 14 Pamrapo Ct E
- 16 Pamrapo Ct E
- 18 Pamrapo Ct E Unit A18E
- 18 Pamrapo Ct E
- 18 Pamrapo Ct E Unit 18E
- 21 Pamrapo Ct W
- 13 Pamrapo Ct E
- 13 Pamrapo Ct E Unit 13E
- 8 Pamrapo Ct E
- 8 Pamrapo Ct E Unit 808w
- 6 Pamrapo Ct E
- 23 Pamrapo Ct W
- 15 Pamrapo Ct E
- 11 Pamrapo Ct E
- 25 Pamrapo Ct W
- 17 Pamrapo Ct E
- 4 Pamrapo Ct E
- 4 Pamrapo Ct E Unit E4
