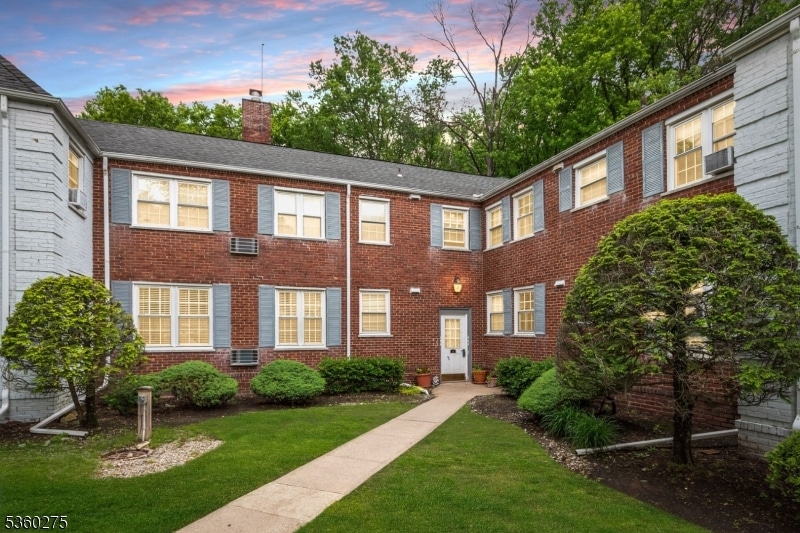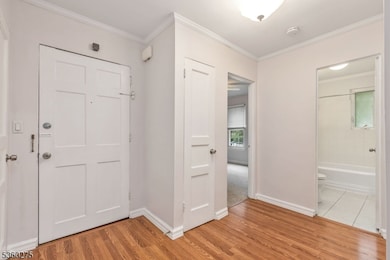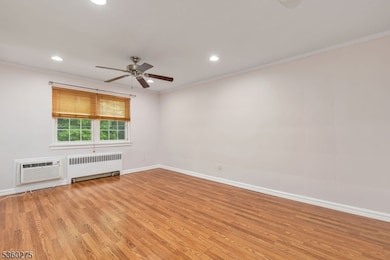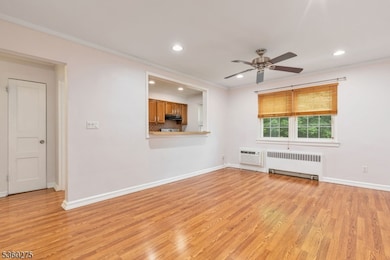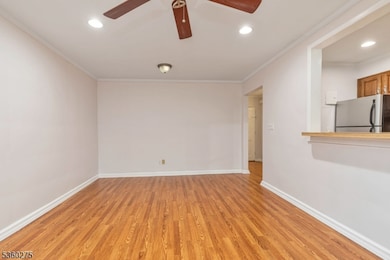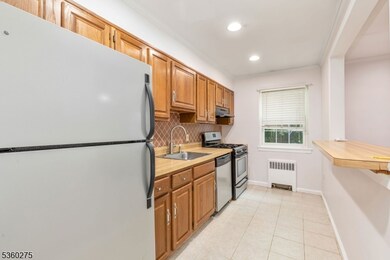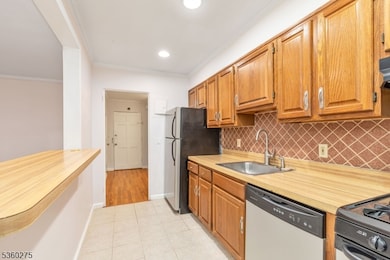
$325,000
- 1 Bed
- 1 Bath
- 303 Lincoln Park E
- Unit 303
- Cranford, NJ
Fully renovated 1BR/1BA first-floor condo in desirable Cranford location! Renovated from top to bottom in 2023! Featuring newly refinished hardwood floors, all new windows, a sleek new bathroom with a walk-in shower, and a modern kitchen with quartz countertops and a new stainless-steel stove and microwave. Move-in ready condition. The prime location is within walking distance to NYC train and
Sabine Malley COLDWELL BANKER REALTY
