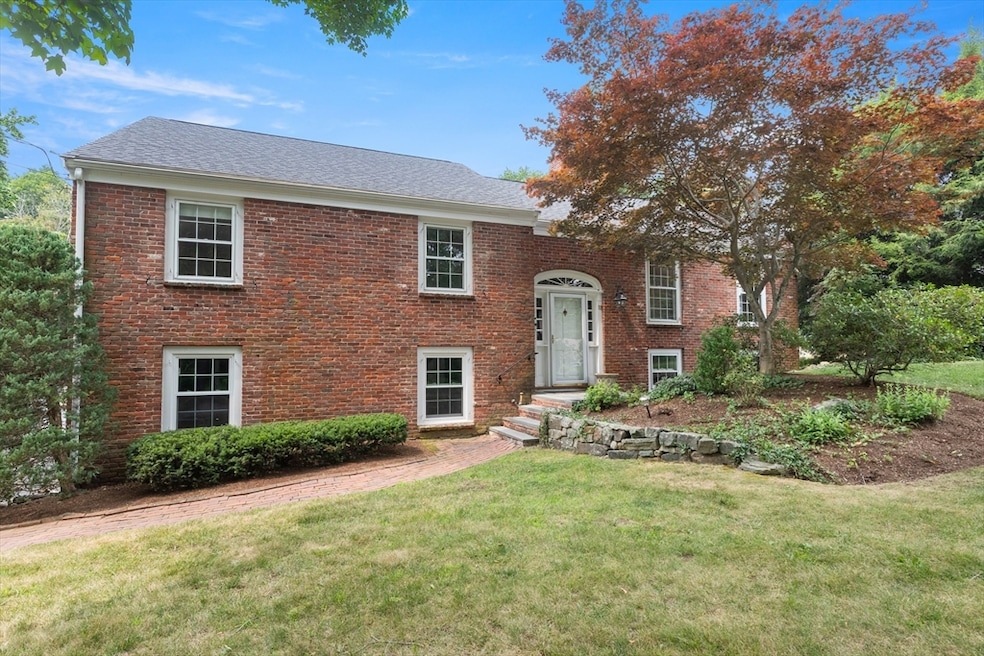
10 Parsonage Ln Topsfield, MA 01983
Estimated payment $5,746/month
Highlights
- Popular Property
- Open Floorplan
- Living Room with Fireplace
- Proctor Elementary School Rated A-
- Deck
- Wood Flooring
About This Home
Exceptional walk-to-town location in a desirable neighborhood near highly rated schools! With a private backyard oasis, this spacious 4-bedroom, 3-bath home is move-in ready. Freshly painted w/ newly finished (and gorgeous) hardwood flooring throughout, this home features a fireplaced living room w/ a wood-burning fireplace, formal dining opening to an expansive kitchen w/ SS appliances & an abundance of cabinetry – space for everything – then opening to an inviting sun lit family room/dining area w/ 2 sets of sliders to a Trex deck. This level also features 3 bedrooms including the primary suite w/ a double closet & updated bath & a 2nd full bath. The spacious LL is also impressive with a 4th bedroom, 3/4 bath, laundry room, large family room with a fireplace, & an unforgettable sunroom w/ 4 sets of sliders opening to a brick patio & enviable fenced-in yard. Bonus: 2-car garage & a new septic system! With this picture-perfect beauty, coming home will always be a pleasure!
Open House Schedule
-
Saturday, August 09, 20251:30 to 3:30 pm8/9/2025 1:30:00 PM +00:008/9/2025 3:30:00 PM +00:00Add to Calendar
-
Sunday, August 10, 20252:00 to 4:00 pm8/10/2025 2:00:00 PM +00:008/10/2025 4:00:00 PM +00:00Add to Calendar
Home Details
Home Type
- Single Family
Est. Annual Taxes
- $11,851
Year Built
- Built in 1966
Lot Details
- 0.46 Acre Lot
- Fenced Yard
- Fenced
- Property is zoned CR
Parking
- 2 Car Attached Garage
- Side Facing Garage
- Driveway
- Open Parking
Home Design
- Split Level Home
- Shingle Roof
- Concrete Perimeter Foundation
Interior Spaces
- Open Floorplan
- Sliding Doors
- Living Room with Fireplace
- 2 Fireplaces
- Sun or Florida Room
Kitchen
- Range
- Microwave
- Dishwasher
Flooring
- Wood
- Laminate
- Ceramic Tile
- Vinyl
Bedrooms and Bathrooms
- 4 Bedrooms
- Primary bedroom located on second floor
- 3 Full Bathrooms
- Bathtub with Shower
- Separate Shower
Laundry
- Laundry on main level
- Dryer
- Washer
Outdoor Features
- Deck
- Patio
Location
- Property is near schools
Schools
- Steward/Proctor Elementary School
- Masconomet Middle School
- Masconomet High School
Utilities
- No Cooling
- Heating System Uses Oil
- Baseboard Heating
- Water Heater
- Private Sewer
Listing and Financial Details
- Assessor Parcel Number M:0032 B:0070 L:,3694121
Community Details
Overview
- No Home Owners Association
Recreation
- Tennis Courts
- Park
- Jogging Path
- Bike Trail
Map
Home Values in the Area
Average Home Value in this Area
Tax History
| Year | Tax Paid | Tax Assessment Tax Assessment Total Assessment is a certain percentage of the fair market value that is determined by local assessors to be the total taxable value of land and additions on the property. | Land | Improvement |
|---|---|---|---|---|
| 2025 | $11,851 | $790,600 | $368,500 | $422,100 |
| 2024 | $11,427 | $777,900 | $368,500 | $409,400 |
| 2023 | $10,638 | $699,900 | $346,400 | $353,500 |
| 2022 | $10,744 | $645,300 | $346,400 | $298,900 |
| 2021 | $10,514 | $586,700 | $313,200 | $273,500 |
| 2020 | $9,994 | $573,700 | $313,200 | $260,500 |
| 2019 | $9,549 | $561,700 | $313,200 | $248,500 |
| 2018 | $9,369 | $539,700 | $313,200 | $226,500 |
| 2017 | $8,951 | $528,700 | $302,200 | $226,500 |
| 2016 | $8,701 | $526,700 | $287,400 | $239,300 |
| 2015 | $9,779 | $472,000 | $169,900 | $302,100 |
Property History
| Date | Event | Price | Change | Sq Ft Price |
|---|---|---|---|---|
| 08/06/2025 08/06/25 | For Sale | $869,000 | -- | $332 / Sq Ft |
Purchase History
| Date | Type | Sale Price | Title Company |
|---|---|---|---|
| Quit Claim Deed | -- | None Available |
Mortgage History
| Date | Status | Loan Amount | Loan Type |
|---|---|---|---|
| Previous Owner | $283,000 | No Value Available | |
| Previous Owner | $61,000 | No Value Available | |
| Previous Owner | $175,000 | No Value Available | |
| Previous Owner | $175,000 | No Value Available |
Similar Homes in Topsfield, MA
Source: MLS Property Information Network (MLS PIN)
MLS Number: 73414483
APN: METH-001014-000108-000026C
- 53 Main St Unit 2
- 13 Primrose Ln Unit 13
- 803 Haverhill St Unit 2-C9
- 50 Kirkbride Dr
- 38 Forest St Unit 2
- 18 Boston St Unit Right Side
- 27 Elm St Unit 2
- 75 Enon St Unit 1
- 1850 Salem St Unit 2
- 26 Poplar St
- 127 Forest St Unit B
- 20 Locust St
- 6 Venice St Unit C6
- 128 Maple St
- 6 Charter St Unit 2
- 17 Conant St
- 103 Pine St Unit 1
- 100-101 Colonial Dr
- 63 Holten St Unit 3
- 64 Holten St Unit 401






