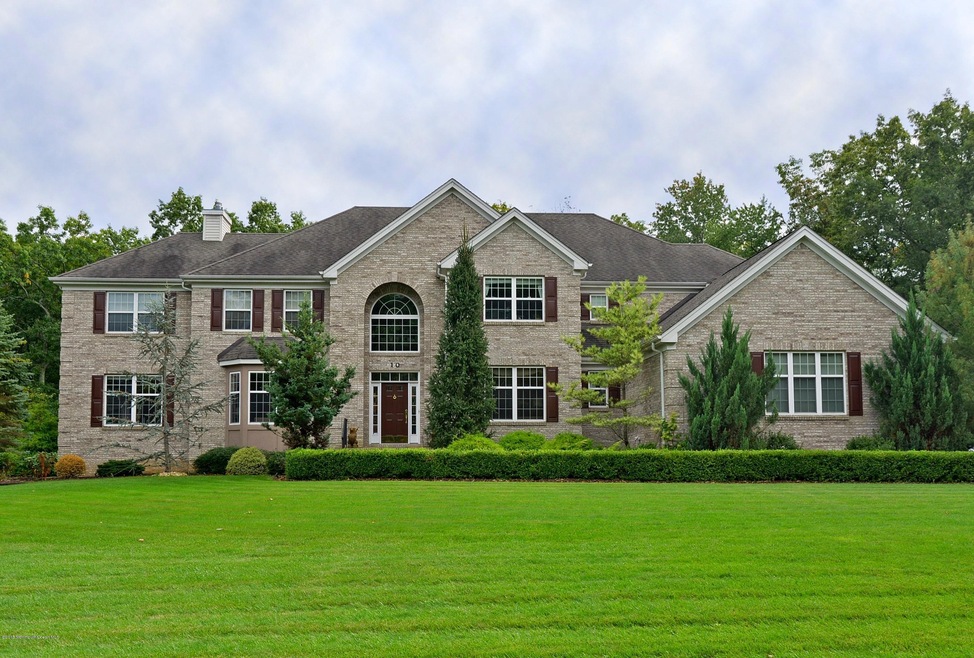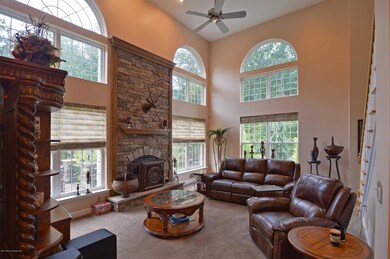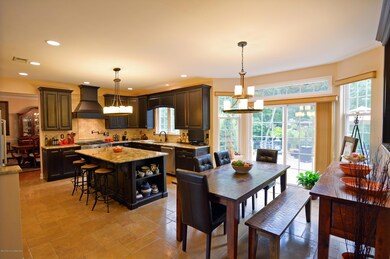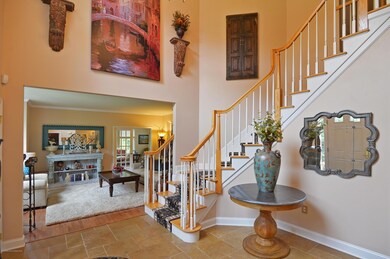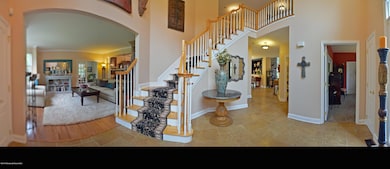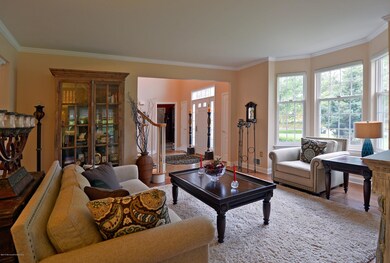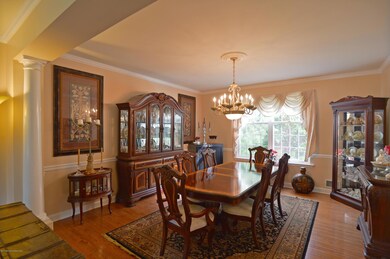
10 Partners Ln Freehold, NJ 07728
Georgia NeighborhoodEstimated Value: $1,317,592 - $1,589,000
Highlights
- Bay View
- 4.62 Acre Lot
- Colonial Architecture
- Freehold Township High School Rated A-
- New Kitchen
- Conservatory Room
About This Home
As of October 2016Luxuriously appointed stunning country estate home nestled on over 4.5 acres in desirable Gables@Freehold featuring 5 bedrooms, 4.5 baths, 3 car garage, full brick front, 2 story grand foyer, BRAND NEW gourmet kitchen, conservatory, 1st floor bedroom w own bath, 2 story family rm surrounded by a dramatic wall of window & rear staircase, double door master suite w tray ceiling, adjoining sitting rm w/ a 2 sided fireplace & lavish bath, Princess suite, Jack & Jill bath, tons of recessed lights,moldings hardwood flrs,all new carpets, freshly painted,new natural stone tile in foyer & kitchen, central vac, sprinkler system & if that is not enough; home is topped off w/ a NEW finished basement & private rear yard w/ a raised paver patio & built in BBQ center which is all beautifully landscaped!
Last Agent to Sell the Property
Pamela El-Ghoul
Weichert Realtors-Manalapan Listed on: 05/15/2016
Last Buyer's Agent
Catherine Henderson
RE/MAX Homeland Realtors License #8441783

Home Details
Home Type
- Single Family
Est. Annual Taxes
- $17,675
Year Built
- Built in 2004
Lot Details
- 4.62 Acre Lot
- Cul-De-Sac
- Oversized Lot
- Sprinkler System
- Landscaped with Trees
Parking
- 3 Car Direct Access Garage
- Garage Door Opener
- Driveway
Home Design
- Colonial Architecture
- Brick Exterior Construction
- Shingle Roof
- Vinyl Siding
Interior Spaces
- 4,049 Sq Ft Home
- 2-Story Property
- Built-In Features
- Crown Molding
- Tray Ceiling
- Ceiling height of 9 feet on the main level
- Ceiling Fan
- Recessed Lighting
- Light Fixtures
- 2 Fireplaces
- Wood Burning Fireplace
- Thermal Windows
- Palladian Windows
- Bay Window
- Window Screens
- French Doors
- Sliding Doors
- Entrance Foyer
- Family Room
- Sitting Room
- Living Room
- Dining Room
- Bonus Room
- Conservatory Room
- Center Hall
- Bay Views
- Finished Basement
- Basement Fills Entire Space Under The House
- Pull Down Stairs to Attic
Kitchen
- New Kitchen
- Breakfast Room
- Eat-In Kitchen
- Gas Cooktop
- Stove
- Microwave
- Dishwasher
- Kitchen Island
- Granite Countertops
Flooring
- Wood
- Wall to Wall Carpet
- Ceramic Tile
Bedrooms and Bathrooms
- 5 Bedrooms
- Fireplace in Primary Bedroom
- Primary bedroom located on second floor
- Walk-In Closet
- Primary Bathroom is a Full Bathroom
- In-Law or Guest Suite
- Dual Vanity Sinks in Primary Bathroom
- Primary Bathroom Bathtub Only
- Primary Bathroom includes a Walk-In Shower
Laundry
- Laundry Room
- Laundry Tub
Home Security
- Home Security System
- Storm Windows
Outdoor Features
- Patio
- Terrace
- Exterior Lighting
- Shed
- Storage Shed
- Outdoor Grill
- Porch
Schools
- W. Freehold Elementary School
- Freehold Twp High School
Utilities
- Zoned Heating and Cooling
- Heating System Uses Natural Gas
- Well
- Natural Gas Water Heater
- Water Softener
- Septic System
Community Details
- No Home Owners Association
- Gables@Freehold Subdivision
Listing and Financial Details
- Exclusions: Hot Tub, Washer & Dryer
- Assessor Parcel Number 17-00101-0000-00052-15
Ownership History
Purchase Details
Home Financials for this Owner
Home Financials are based on the most recent Mortgage that was taken out on this home.Purchase Details
Home Financials for this Owner
Home Financials are based on the most recent Mortgage that was taken out on this home.Purchase Details
Home Financials for this Owner
Home Financials are based on the most recent Mortgage that was taken out on this home.Similar Homes in Freehold, NJ
Home Values in the Area
Average Home Value in this Area
Purchase History
| Date | Buyer | Sale Price | Title Company |
|---|---|---|---|
| Schubel Liam P | $781,000 | None Available | |
| Cabrera Sheri A | $791,000 | Anget For Wfg Natl Title Ins | |
| Waszkiewicz Geraldine | $689,900 | -- |
Mortgage History
| Date | Status | Borrower | Loan Amount |
|---|---|---|---|
| Open | Schubel Liam P | $110,000 | |
| Open | Schubel Liam P | $356,000 | |
| Previous Owner | Cabrera Sheri A | $39,550 | |
| Previous Owner | Cabrera Sheri A | $632,800 | |
| Previous Owner | Waszkiewicz Zigmund | $200,000 | |
| Previous Owner | Waszkiewicz Zigmund | $341,000 | |
| Previous Owner | Waszkiewicz Geraldine | $50,000 | |
| Previous Owner | Waszkiewicz Zigmund | $25,000 | |
| Previous Owner | Waszkiewicz Zigmund | $330,000 | |
| Previous Owner | Waszkiewicz Zigmund | $316,000 | |
| Previous Owner | Waszkiewicz Zigmund | $150,000 | |
| Previous Owner | Waszkiewicz Geraldine | $150,000 |
Property History
| Date | Event | Price | Change | Sq Ft Price |
|---|---|---|---|---|
| 10/24/2016 10/24/16 | Sold | $781,000 | -1.3% | $193 / Sq Ft |
| 05/01/2014 05/01/14 | Sold | $791,000 | -- | $195 / Sq Ft |
Tax History Compared to Growth
Tax History
| Year | Tax Paid | Tax Assessment Tax Assessment Total Assessment is a certain percentage of the fair market value that is determined by local assessors to be the total taxable value of land and additions on the property. | Land | Improvement |
|---|---|---|---|---|
| 2024 | $19,469 | $1,109,900 | $330,200 | $779,700 |
| 2023 | $19,469 | $1,044,500 | $321,200 | $723,300 |
| 2022 | $17,712 | $955,000 | $251,200 | $703,800 |
| 2021 | $17,712 | $821,500 | $151,200 | $670,300 |
| 2020 | $17,482 | $805,600 | $141,200 | $664,400 |
| 2019 | $17,771 | $813,300 | $141,200 | $672,100 |
| 2018 | $17,548 | $785,500 | $141,200 | $644,300 |
| 2017 | $17,883 | $787,800 | $156,200 | $631,600 |
| 2016 | $18,095 | $780,300 | $186,200 | $594,100 |
| 2015 | $17,675 | $771,500 | $186,200 | $585,300 |
| 2014 | $17,339 | $725,800 | $186,200 | $539,600 |
Agents Affiliated with this Home
-
P
Seller's Agent in 2016
Pamela El-Ghoul
Weichert Realtors-Manalapan
-
C
Buyer's Agent in 2016
Catherine Henderson
RE/MAX
(732) 261-8204
-
Barbara Iskowitz

Buyer's Agent in 2014
Barbara Iskowitz
Coldwell Banker Res. Brokerage
(732) 742-9632
38 Total Sales
Map
Source: MOREMLS (Monmouth Ocean Regional REALTORS®)
MLS Number: 21619215
APN: 17-00101-0000-00052-15
- 10 Partners Ln
- 41 Partners Ln
- 51 Partners Ln
- 430 Ely Harmony Rd
- 31 Partners Ln
- 428 Ely Harmony Rd
- 432 Ely Harmony Rd
- 426 Ely Harmony Rd
- 20 Partners Ln
- 424 Ely Harmony Rd
- 21 Partners Ln
- 420 Ely Harmony Rd
- 442 Ely Harmony Rd
- 446 Ely Harmony Rd
- 122 Hendrickson Rd
- 11 Partners Ln
- 30 Partners Ln
- 421 Ely Harmony Rd
- 71 Partners Ln
- 504 Ely Harmony Rd
