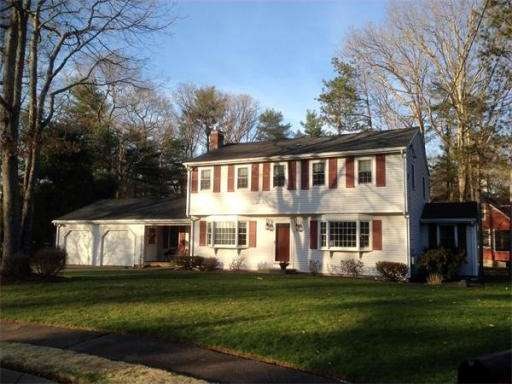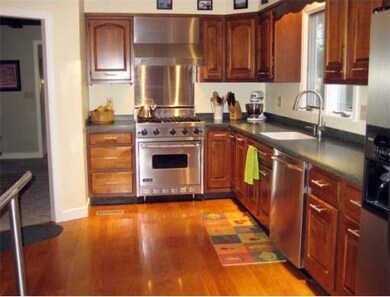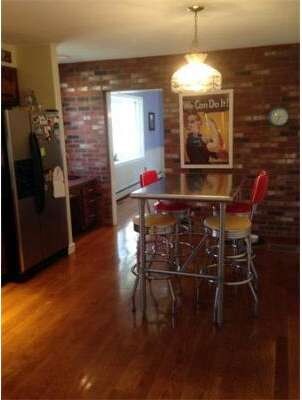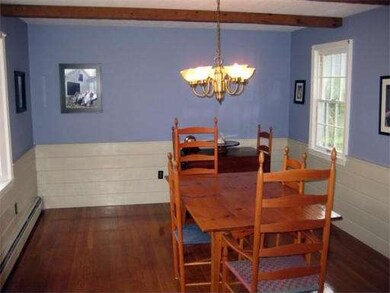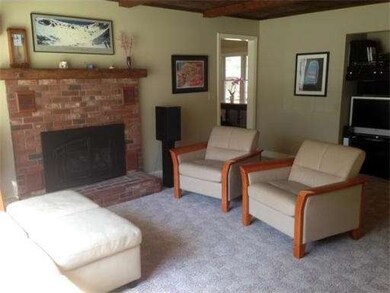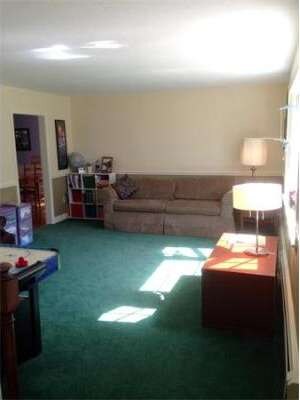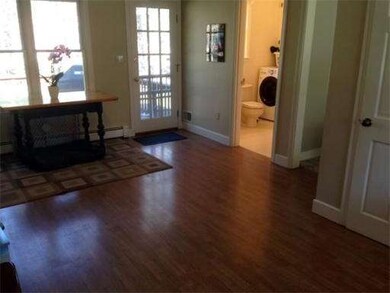
10 Patricia Rd Mansfield, MA 02048
About This Home
As of October 2020Super clean 4 bedroom Garrison on quiet cul-de-sac in move-in condition. Extended gourmet kitchen with Corian counter-tops, viking oven and stainless steel appliances. Gleaming hardwood floors and newly renovated main bathroom. Laundry is located on the first floor. There is a large deck for summertime relaxation. Partially finished basement. Two zone central A/C. Gas fireplace.
Home Details
Home Type
Single Family
Est. Annual Taxes
$8,992
Year Built
1978
Lot Details
0
Listing Details
- Lot Description: Paved Drive
- Special Features: None
- Property Sub Type: Detached
- Year Built: 1978
Interior Features
- Has Basement: Yes
- Fireplaces: 1
- Primary Bathroom: Yes
- Number of Rooms: 10
- Amenities: Shopping, Walk/Jog Trails, Conservation Area
- Electric: 220 Volts, Circuit Breakers, 200 Amps
- Flooring: Wood, Tile, Vinyl, Wall to Wall Carpet, Hardwood
- Insulation: Full
- Interior Amenities: Cable Available
- Basement: Full, Partially Finished
- Bedroom 2: Second Floor, 13X13
- Bedroom 3: Second Floor, 13X11
- Bedroom 4: Second Floor, 13X10
- Bathroom #1: First Floor
- Bathroom #2: Second Floor
- Bathroom #3: Second Floor
- Kitchen: First Floor, 19X12
- Living Room: First Floor, 18X13
- Master Bedroom: Second Floor, 16X13
- Master Bedroom Description: Ceiling Fan(s), Flooring - Wall to Wall Carpet
- Dining Room: First Floor, 16X12
- Family Room: First Floor, 18X13
Exterior Features
- Construction: Frame
- Exterior: Wood, Vinyl
- Exterior Features: Deck, Gutters, Hot Tub/Spa, Storage Shed, Sprinkler System, Decorative Lighting
- Foundation: Poured Concrete
Garage/Parking
- Garage Parking: Attached
- Garage Spaces: 2
- Parking: Off-Street
- Parking Spaces: 4
Utilities
- Cooling Zones: 2
- Heat Zones: 3
- Hot Water: Natural Gas
- Utility Connections: for Gas Range, for Gas Dryer, Washer Hookup, Icemaker Connection
Ownership History
Purchase Details
Home Financials for this Owner
Home Financials are based on the most recent Mortgage that was taken out on this home.Purchase Details
Home Financials for this Owner
Home Financials are based on the most recent Mortgage that was taken out on this home.Purchase Details
Home Financials for this Owner
Home Financials are based on the most recent Mortgage that was taken out on this home.Similar Homes in the area
Home Values in the Area
Average Home Value in this Area
Purchase History
| Date | Type | Sale Price | Title Company |
|---|---|---|---|
| Not Resolvable | $660,000 | None Available | |
| Not Resolvable | $460,000 | -- | |
| Deed | $469,900 | -- |
Mortgage History
| Date | Status | Loan Amount | Loan Type |
|---|---|---|---|
| Open | $594,000 | Purchase Money Mortgage | |
| Previous Owner | $366,500 | Stand Alone Refi Refinance Of Original Loan | |
| Previous Owner | $414,000 | New Conventional | |
| Previous Owner | $267,000 | No Value Available | |
| Previous Owner | $290,000 | Purchase Money Mortgage | |
| Previous Owner | $150,000 | No Value Available | |
| Previous Owner | $145,728 | No Value Available | |
| Previous Owner | $165,000 | No Value Available | |
| Previous Owner | $20,000 | No Value Available |
Property History
| Date | Event | Price | Change | Sq Ft Price |
|---|---|---|---|---|
| 10/16/2020 10/16/20 | Sold | $660,000 | +6.5% | $294 / Sq Ft |
| 08/31/2020 08/31/20 | Pending | -- | -- | -- |
| 08/26/2020 08/26/20 | For Sale | $619,900 | +34.8% | $276 / Sq Ft |
| 08/12/2014 08/12/14 | Sold | $460,000 | 0.0% | $205 / Sq Ft |
| 06/13/2014 06/13/14 | Off Market | $460,000 | -- | -- |
| 05/28/2014 05/28/14 | Price Changed | $489,000 | -1.8% | $218 / Sq Ft |
| 05/14/2014 05/14/14 | Price Changed | $498,000 | -2.4% | $222 / Sq Ft |
| 04/25/2014 04/25/14 | For Sale | $510,000 | -- | $227 / Sq Ft |
Tax History Compared to Growth
Tax History
| Year | Tax Paid | Tax Assessment Tax Assessment Total Assessment is a certain percentage of the fair market value that is determined by local assessors to be the total taxable value of land and additions on the property. | Land | Improvement |
|---|---|---|---|---|
| 2025 | $8,992 | $682,800 | $253,400 | $429,400 |
| 2024 | $8,631 | $639,300 | $241,900 | $397,400 |
| 2023 | $8,300 | $589,100 | $241,900 | $347,200 |
| 2022 | $7,954 | $524,300 | $223,900 | $300,400 |
| 2021 | $7,880 | $513,000 | $213,300 | $299,700 |
| 2020 | $7,348 | $478,400 | $186,600 | $291,800 |
| 2019 | $7,185 | $472,100 | $177,700 | $294,400 |
| 2018 | $6,829 | $458,500 | $169,400 | $289,100 |
| 2017 | $6,693 | $445,600 | $164,400 | $281,200 |
| 2016 | $6,420 | $416,600 | $156,500 | $260,100 |
| 2015 | $6,253 | $403,400 | $156,500 | $246,900 |
Agents Affiliated with this Home
-

Seller's Agent in 2020
Benjamin Esposito
eXp Realty
(774) 266-6158
198 Total Sales
-

Buyer's Agent in 2020
Elaine Patterson
Coldwell Banker Realty - Westwood
(781) 752-9181
155 Total Sales
-

Seller's Agent in 2014
Andrew Hillman
Hillman Real Estate
(617) 275-8100
97 Total Sales
Map
Source: MLS Property Information Network (MLS PIN)
MLS Number: 71669662
APN: MANS-000013-000000-000076
- 24 Coach Rd
- 110 Otis St
- 180 Old Elm St
- 4 Buckskin Dr
- 451R Gilbert St
- 174 Gilbert St
- 5 Fairway View Ln
- 86 York Rd
- 213 N Worcester St
- 245 Willow St
- 203 Godfrey Dr Unit 203
- 512 S Main St
- 225 Union St
- 157 Mansfield Ave Unit 14
- 161 N Worcester St
- 73 Fruit St
- 59 Lakeview Ave
- 6 Colts Way
- 24 Barberry Rd
- 220 S Main St
