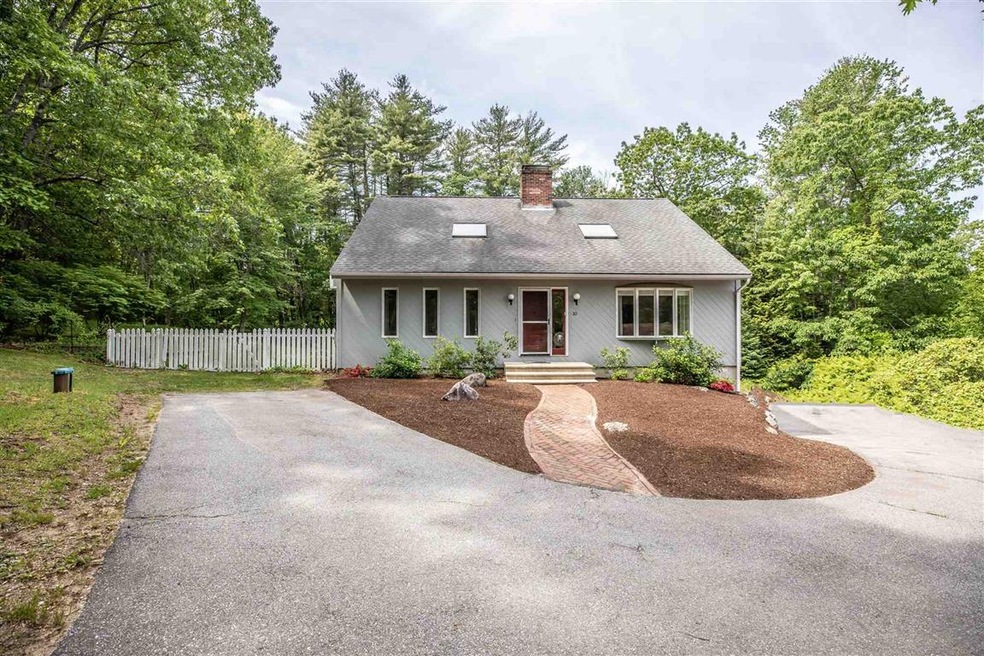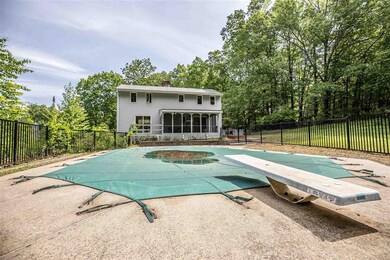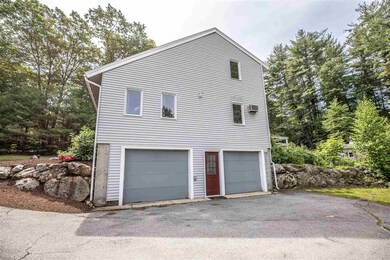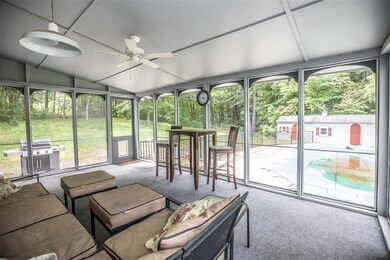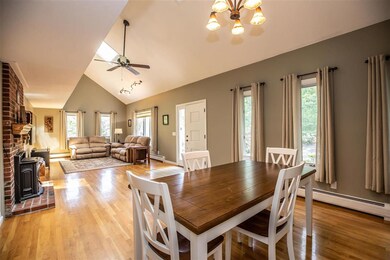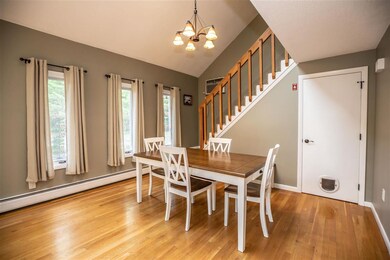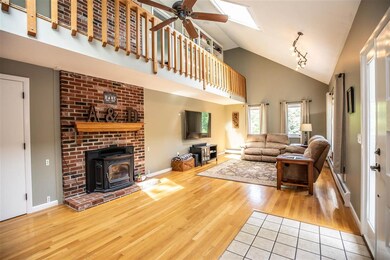
10 Pavillion Rd Amherst, NH 03031
Highlights
- In Ground Pool
- 2.44 Acre Lot
- Deck
- Wilkins Elementary School Rated A
- Cape Cod Architecture
- Wooded Lot
About This Home
As of July 2021Privately sited and well maintained contemporary home in desirable area of Amherst. A lot of WOW factor as you walk in the front door and take in the soaring ceilings, the full length open concept living/dining area and the pellet stove insert as the centerpiece of the room. Off the back corner you will be delighted with the eat-in kitchen featuring granite countertops and tile flooring. Offering either a first or second floor master with baths on each level the flexible floor plan will be sure to please. Upstairs you will find a balcony overlooking the living area below and two sizable bedrooms upstairs sharing a beautiful updated full bath. What about the outside you ask?? Step into the sizable screen porch and deck off the back of the kitchen overlooking the IN-Ground Pool with new fencing around it and a large shed/pool-house at the far end. Pool will be opened up in the next few weeks. Large open side yard offering plenty of room to play and then acres of woods to explore out back. Sited near Baboosic Lake and just minutes from Routes 101 or Route 3 in Merrimack, this is certainly sited in a perfect commuter's location. Showings start Saturday morning and offers due by 10 AM Monday morning
Last Agent to Sell the Property
Coldwell Banker Realty Nashua License #054661 Listed on: 06/03/2021

Home Details
Home Type
- Single Family
Est. Annual Taxes
- $9,040
Year Built
- Built in 1984
Lot Details
- 2.44 Acre Lot
- Landscaped
- Lot Sloped Up
- Wooded Lot
- Property is zoned RR
Parking
- 2 Car Garage
- Shared Driveway
Home Design
- Cape Cod Architecture
- Contemporary Architecture
- Saltbox Architecture
- Concrete Foundation
- Wood Frame Construction
- Shingle Roof
- Vinyl Siding
Interior Spaces
- 2-Story Property
- Vaulted Ceiling
- Ceiling Fan
- Skylights
- Fireplace
- Combination Dining and Living Room
- Screened Porch
- Washer and Dryer Hookup
Kitchen
- Electric Range
- Dishwasher
Flooring
- Wood
- Carpet
- Tile
Bedrooms and Bathrooms
- 3 Bedrooms
Unfinished Basement
- Walk-Out Basement
- Interior Basement Entry
Home Security
- Smart Thermostat
- Fire and Smoke Detector
Outdoor Features
- In Ground Pool
- Deck
Utilities
- Air Conditioning
- Cooling System Mounted In Outer Wall Opening
- Pellet Stove burns compressed wood to generate heat
- Hot Water Heating System
- Heating System Uses Oil
- Drilled Well
- Private Sewer
- Cable TV Available
Listing and Financial Details
- Legal Lot and Block 07 / 04
Ownership History
Purchase Details
Home Financials for this Owner
Home Financials are based on the most recent Mortgage that was taken out on this home.Purchase Details
Home Financials for this Owner
Home Financials are based on the most recent Mortgage that was taken out on this home.Purchase Details
Home Financials for this Owner
Home Financials are based on the most recent Mortgage that was taken out on this home.Similar Homes in Amherst, NH
Home Values in the Area
Average Home Value in this Area
Purchase History
| Date | Type | Sale Price | Title Company |
|---|---|---|---|
| Warranty Deed | $455,000 | None Available | |
| Warranty Deed | $320,000 | -- | |
| Deed | $315,000 | -- |
Mortgage History
| Date | Status | Loan Amount | Loan Type |
|---|---|---|---|
| Previous Owner | $28,000 | Balloon | |
| Previous Owner | $285,000 | Stand Alone Refi Refinance Of Original Loan | |
| Previous Owner | $288,000 | Purchase Money Mortgage | |
| Previous Owner | $251,750 | Stand Alone Refi Refinance Of Original Loan | |
| Previous Owner | $299,250 | Purchase Money Mortgage | |
| Previous Owner | $20,100 | Unknown |
Property History
| Date | Event | Price | Change | Sq Ft Price |
|---|---|---|---|---|
| 07/16/2021 07/16/21 | Sold | $455,000 | +1.1% | $232 / Sq Ft |
| 06/07/2021 06/07/21 | Pending | -- | -- | -- |
| 06/03/2021 06/03/21 | For Sale | $450,000 | +40.6% | $230 / Sq Ft |
| 03/24/2017 03/24/17 | Sold | $320,000 | -5.7% | $163 / Sq Ft |
| 01/27/2017 01/27/17 | Pending | -- | -- | -- |
| 08/17/2016 08/17/16 | For Sale | $339,500 | -- | $173 / Sq Ft |
Tax History Compared to Growth
Tax History
| Year | Tax Paid | Tax Assessment Tax Assessment Total Assessment is a certain percentage of the fair market value that is determined by local assessors to be the total taxable value of land and additions on the property. | Land | Improvement |
|---|---|---|---|---|
| 2024 | $9,729 | $424,300 | $153,700 | $270,600 |
| 2023 | $9,284 | $424,300 | $153,700 | $270,600 |
| 2022 | $8,965 | $424,300 | $153,700 | $270,600 |
| 2021 | $9,042 | $424,300 | $153,700 | $270,600 |
| 2020 | $9,040 | $317,400 | $123,700 | $193,700 |
| 2019 | $11,692 | $317,400 | $123,700 | $193,700 |
| 2018 | $8,643 | $317,400 | $123,700 | $193,700 |
| 2017 | $8,256 | $317,400 | $123,700 | $193,700 |
| 2016 | $11,704 | $317,400 | $123,700 | $193,700 |
| 2015 | $7,584 | $286,400 | $134,500 | $151,900 |
| 2014 | $7,635 | $286,400 | $134,500 | $151,900 |
| 2013 | $7,575 | $286,400 | $134,500 | $151,900 |
Agents Affiliated with this Home
-

Seller's Agent in 2021
Bill Goddard
Coldwell Banker Realty Nashua
(603) 566-4316
10 in this area
135 Total Sales
-

Buyer's Agent in 2021
Barry Cogan
RE/MAX
(603) 203-4966
2 in this area
47 Total Sales
-
G
Seller's Agent in 2017
Greg Hanselman
The Petersons Inc.
-
N
Buyer's Agent in 2017
Nancy Burke
Seacoast Region Real Estate Sales & Rent
Map
Source: PrimeMLS
MLS Number: 4864399
APN: AMHS-000006-000004-000007
- 2 Parker Farm Ln
- 15 Milford St
- 16 Trailside Dr Unit 16
- 16 Trailside Dr
- 18 Dream Lake Dr
- 11 Clark Island Rd
- 4 Clark Island Rd
- 4 Scenic Vista Way
- 6 Evergreen Ln
- 1A Debbie Ln
- 5A Debbie Ln
- 28 Woodland Dr
- 4 Mountain View Dr
- 2 County Rd
- 50 Buckridge Dr
- 33 Buckridge Dr
- 2 MacK Hill Rd
- 13 Storybrook Ln
- 16 Storybrook Ln
- 26 Middle St
