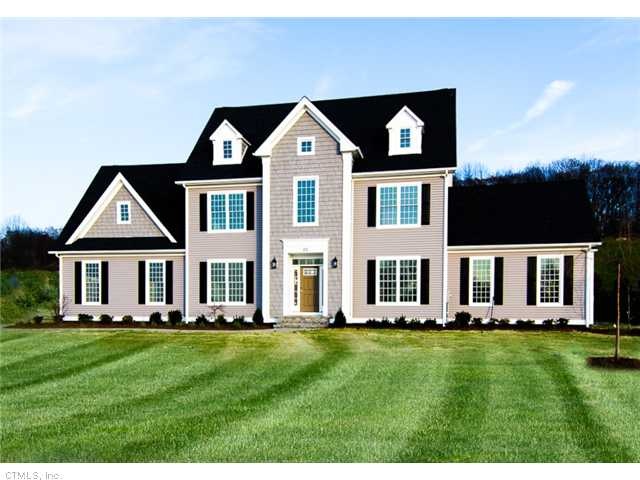
10 Peach Ln East Lyme, CT 06333
Highlights
- Colonial Architecture
- Attic
- Recreation Facilities
- East Lyme Middle School Rated A-
- 1 Fireplace
- Thermal Windows
About This Home
As of August 2014Come to the orchards and have your new home custom designed to suit your lifestyle. Energy efficient, top quality construction and a five year warranty make these homes second to none. Visit our model home today!
Last Agent to Sell the Property
Mark Murphy
Berkshire Hathaway NE Prop. License #RES.0768519 Listed on: 08/13/2013
Last Buyer's Agent
Mark Murphy
Berkshire Hathaway NE Prop. License #RES.0768519 Listed on: 08/13/2013
Home Details
Home Type
- Single Family
Est. Annual Taxes
- $13,960
Year Built
- Built in 2014
HOA Fees
- $45 Monthly HOA Fees
Home Design
- Colonial Architecture
- Vinyl Siding
Interior Spaces
- 3,030 Sq Ft Home
- 1 Fireplace
- Thermal Windows
- Partially Finished Basement
- Basement Fills Entire Space Under The House
- Attic or Crawl Hatchway Insulated
- Home Security System
Bedrooms and Bathrooms
- 4 Bedrooms
Parking
- 2 Car Attached Garage
- Automatic Garage Door Opener
- Driveway
Outdoor Features
- Patio
Schools
- Flanders Elementary School
- East Lyme High School
Utilities
- Central Air
- Heating System Uses Propane
- Underground Utilities
- Propane Water Heater
- Cable TV Available
Community Details
Overview
- The Orchards Subdivision
Recreation
- Recreation Facilities
Ownership History
Purchase Details
Home Financials for this Owner
Home Financials are based on the most recent Mortgage that was taken out on this home.Similar Homes in the area
Home Values in the Area
Average Home Value in this Area
Purchase History
| Date | Type | Sale Price | Title Company |
|---|---|---|---|
| Warranty Deed | $692,283 | -- | |
| Warranty Deed | $692,283 | -- |
Mortgage History
| Date | Status | Loan Amount | Loan Type |
|---|---|---|---|
| Open | $418,000 | Purchase Money Mortgage | |
| Closed | $418,000 | Purchase Money Mortgage |
Property History
| Date | Event | Price | Change | Sq Ft Price |
|---|---|---|---|---|
| 11/08/2016 11/08/16 | Rented | $950 | +3.8% | -- |
| 10/11/2016 10/11/16 | For Rent | $915 | 0.0% | -- |
| 08/08/2014 08/08/14 | Sold | $692,000 | +1.3% | $228 / Sq Ft |
| 08/17/2013 08/17/13 | Pending | -- | -- | -- |
| 08/13/2013 08/13/13 | For Sale | $683,351 | -- | $226 / Sq Ft |
Tax History Compared to Growth
Tax History
| Year | Tax Paid | Tax Assessment Tax Assessment Total Assessment is a certain percentage of the fair market value that is determined by local assessors to be the total taxable value of land and additions on the property. | Land | Improvement |
|---|---|---|---|---|
| 2025 | $13,960 | $498,400 | $136,010 | $362,390 |
| 2024 | $13,133 | $498,400 | $136,010 | $362,390 |
| 2023 | $12,400 | $498,400 | $136,010 | $362,390 |
| 2022 | $11,882 | $498,400 | $136,010 | $362,390 |
| 2021 | $11,294 | $396,130 | $133,980 | $262,150 |
| 2020 | $11,637 | $410,340 | $133,980 | $276,360 |
| 2019 | $11,567 | $410,340 | $133,980 | $276,360 |
| 2018 | $11,223 | $410,340 | $133,980 | $276,360 |
| 2017 | $10,734 | $410,340 | $133,980 | $276,360 |
| 2016 | $9,314 | $367,290 | $90,930 | $276,360 |
| 2015 | $9,076 | $367,290 | $90,930 | $276,360 |
| 2014 | $2,185 | $90,930 | $90,930 | $0 |
Agents Affiliated with this Home
-

Seller's Agent in 2016
Andrew McGurer
Drawbridge Realty
(860) 884-1702
1 in this area
11 Total Sales
-
M
Seller's Agent in 2014
Mark Murphy
Berkshire Hathaway Home Services
Map
Source: SmartMLS
MLS Number: P981823
APN: ELYM-002901-000102
- 16 Pumpkin Grove
- 14 Pumpkin Grove
- 11 Pumpkin Grove
- 8 Pumpkin Grove
- 5 Pumpkin Grove
- 33 Arbor Crossing
- 2 Naomi Ln
- 1 Hathaway Rd
- 10 Jean Dr
- 215 Upper Pattagansett Rd
- 10 Esther Pond Ln
- 81 Charter Oak Dr
- 13 Charter Oak Dr
- 231 Boston Post Rd Unit 17
- 32 Upper Pattagansett Rd Unit 14
- 30 Poppy Ln
- 2 Applewood Common
- 8 Nelson Dr
- 270 N Bride Brook Rd
- 36 Church Ln
