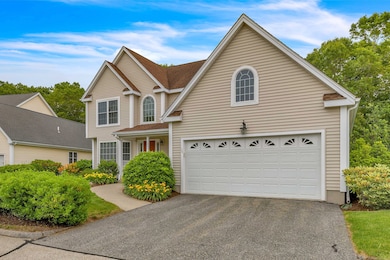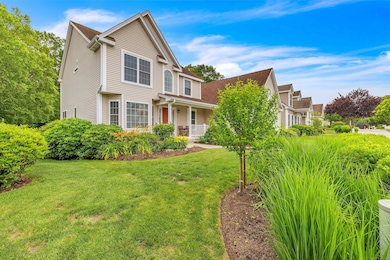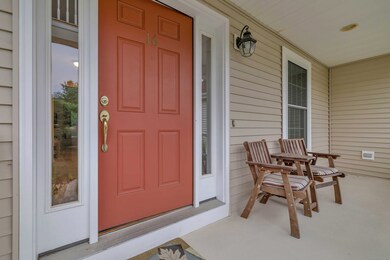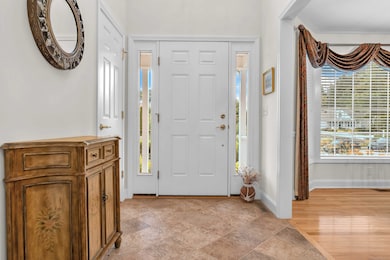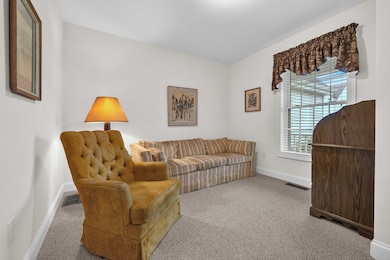
16 Spinnaker Dr Niantic, CT 06357
Estimated payment $4,654/month
Highlights
- Open Floorplan
- Deck
- 1 Fireplace
- East Lyme Middle School Rated A-
- Attic
- Awning
About This Home
Nestled in the tranquil and sought-after 55+ Spinnaker community, this meticulously maintained two-level condominium offers comfort, style, and convenience. With included ground maintenance, enjoy a worry-free lifestyle amidst beautifully landscaped surroundings. The spacious living room features vaulted ceilings, wood floors, a gas fireplace, and an open layout-ideal for entertaining. The thoughtfully designed kitchen boasts a double sink, gas stove, refrigerator, dishwasher, and pantry, along with a bright, tiled eat-in area that opens to a private back deck with a retractable awning for relaxation. The main-level primary bedroom includes a walk-in closet and en-suite bathroom with a double vanity, stall shower and whirlpool tub. A laundry room and half bath are conveniently located near the garage entry. Upstairs, two carpeted bedrooms share a full bath, complemented by a cozy landing area for a reading nook or creative workspace. The unfinished basement provides versatile additional space. Adjacent to a State Forest for added privacy, living in the Spinnaker community provides access to hiking trails in addition to a half-mile walking loop, gazebos, and public entertaining spaces. Located minutes from Niantic village and Rocky Neck State Park, this property offers access to shoreline shops, restaurants and sandy white beaches. Experience the exceptional lifestyle of this picturesque coastal town.
Home Details
Home Type
- Single Family
Est. Annual Taxes
- $7,776
Year Built
- Built in 2004
Lot Details
- 7,841 Sq Ft Lot
- Property is zoned R40
HOA Fees
- $544 Monthly HOA Fees
Home Design
- Concrete Foundation
- Frame Construction
- Asphalt Shingled Roof
- Vinyl Siding
Interior Spaces
- 2,268 Sq Ft Home
- Open Floorplan
- 1 Fireplace
- Awning
- Concrete Flooring
- Attic or Crawl Hatchway Insulated
Kitchen
- Electric Range
- Range Hood
- <<microwave>>
- Dishwasher
- Disposal
Bedrooms and Bathrooms
- 3 Bedrooms
Laundry
- Laundry on main level
- Electric Dryer
- Washer
Unfinished Basement
- Basement Fills Entire Space Under The House
- Interior Basement Entry
- Sump Pump
- Crawl Space
Parking
- 2 Car Garage
- Parking Deck
- Automatic Garage Door Opener
- Driveway
Schools
- Niantic Center Elementary School
Utilities
- Central Air
- Heating System Uses Propane
- Electric Water Heater
- Fuel Tank Located in Ground
Additional Features
- Deck
- Property is near shops
Community Details
- Association fees include grounds maintenance, trash pickup, snow removal, property management, road maintenance, insurance
- Property managed by Sound Real Estate Service
Listing and Financial Details
- Assessor Parcel Number 2410868
Map
Home Values in the Area
Average Home Value in this Area
Tax History
| Year | Tax Paid | Tax Assessment Tax Assessment Total Assessment is a certain percentage of the fair market value that is determined by local assessors to be the total taxable value of land and additions on the property. | Land | Improvement |
|---|---|---|---|---|
| 2025 | $7,776 | $277,620 | $0 | $277,620 |
| 2024 | $7,315 | $277,620 | $0 | $277,620 |
| 2023 | $6,907 | $277,620 | $0 | $277,620 |
| 2022 | $6,618 | $277,620 | $0 | $277,620 |
| 2021 | $7,769 | $272,510 | $0 | $272,510 |
| 2020 | $7,728 | $272,510 | $0 | $272,510 |
| 2019 | $7,682 | $272,510 | $0 | $272,510 |
| 2018 | $7,453 | $272,510 | $0 | $272,510 |
| 2017 | $7,129 | $272,510 | $0 | $272,510 |
| 2016 | $6,794 | $267,890 | $0 | $267,890 |
| 2015 | $6,620 | $267,890 | $0 | $267,890 |
| 2014 | $6,437 | $267,890 | $0 | $267,890 |
Property History
| Date | Event | Price | Change | Sq Ft Price |
|---|---|---|---|---|
| 06/30/2025 06/30/25 | For Sale | $625,000 | -- | $276 / Sq Ft |
Purchase History
| Date | Type | Sale Price | Title Company |
|---|---|---|---|
| Warranty Deed | $345,705 | -- |
Mortgage History
| Date | Status | Loan Amount | Loan Type |
|---|---|---|---|
| Open | $100,000 | No Value Available |
Similar Homes in Niantic, CT
Source: SmartMLS
MLS Number: 24108991
APN: ELYM-001004-010001-000014
- 2 Spinnaker Dr
- 33 Regatta Dr
- 188 W Main St
- 11 Osprey Ln
- 14 Gada Rd
- 56 Giants Neck Rd
- 55 Corey Ln
- 67 S Beechwood Rd
- 60 Spring Glen Rd
- 35 Corey Ln
- 27 Laurelwood Dr
- 8 Griswold Dr
- 15 Griswold Rd
- 21 Prospect Ave
- 5 Fuller Ct
- 68-70 Black Point Rd
- 27 Prospect Ave
- 3 McElaney Dr
- 44 Village Crossing Unit 44
- 15 Freedom Way Unit 40

