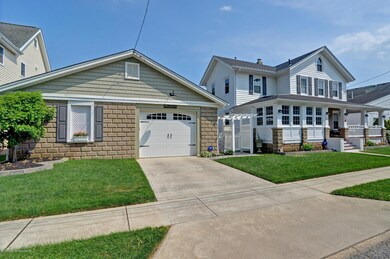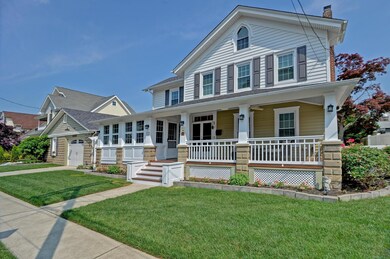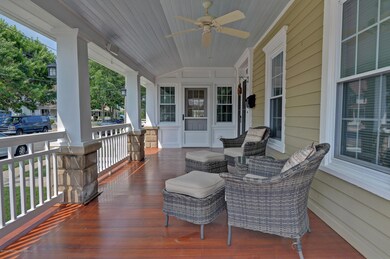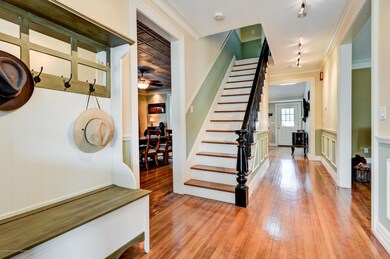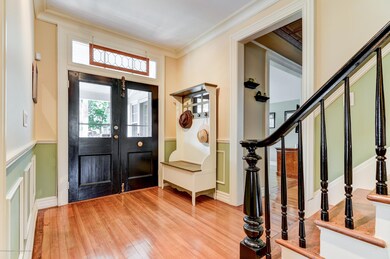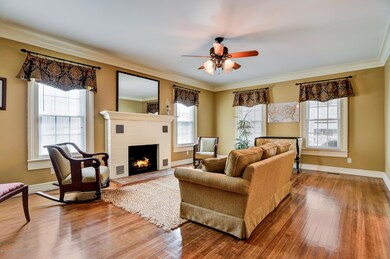
10 Pearce Ave Manasquan, NJ 08736
Estimated Value: $1,504,000 - $2,513,000
Highlights
- New Kitchen
- Deck
- Victorian Architecture
- Manasquan Elementary School Rated A-
- Wood Flooring
- Granite Countertops
About This Home
As of December 2018Town Charmer! An incredible opportunity to have it all! The total renovation of this classic Victorian adds to the appeal of this unique property with covered 23 ft. mahogany front porch, 18 x 20 Trek deck and a yard big enough for a pool! The one of a kind 1400 sq. ft. detached garage measures 30 x 48 and is equipped with water, electric and a walk-up loft for add'l storage. Easy accommodations for at least 6 cars, a boat, surfboards or just about anything you can think of. A fitness or art studio, perhaps a pool house? This well-appointed home has been ''totally'' restored and updated including blown-in foam insulation, 200-amp service, 2 zone HVAC, water heater and shingled roof. Live just steps from the center of town and enjoy the good life of Manasquan! A package beyond compare!
Last Agent to Sell the Property
Berkshire Hathaway HomeServices Fox & Roach - Spring Lake License #1004146 Listed on: 06/21/2018

Last Buyer's Agent
Megan Schnurr
Ocean Pointe
Home Details
Home Type
- Single Family
Est. Annual Taxes
- $8,963
Year Built
- Built in 1912
Lot Details
- Lot Dimensions are 88 x 110
- Fenced
- Oversized Lot
Parking
- 6 Car Garage
- Parking Storage or Cabinetry
- Parking Available
- Workshop in Garage
- Garage Door Opener
- Driveway
Home Design
- Victorian Architecture
- Shingle Roof
- Vinyl Siding
Interior Spaces
- 2-Story Property
- Crown Molding
- Ceiling height of 9 feet on the main level
- Ceiling Fan
- Skylights
- Recessed Lighting
- Track Lighting
- Light Fixtures
- Gas Fireplace
- Blinds
- Window Screens
- Double Door Entry
- Living Room
- Dining Room
- Den
Kitchen
- New Kitchen
- Eat-In Kitchen
- Breakfast Bar
- Self-Cleaning Oven
- Gas Cooktop
- Stove
- Range Hood
- Microwave
- Dishwasher
- Granite Countertops
Flooring
- Wood
- Ceramic Tile
Bedrooms and Bathrooms
- 3 Bedrooms
- Primary bedroom located on second floor
- 2 Full Bathrooms
Laundry
- Laundry Room
- Dryer
- Washer
Attic
- Attic Fan
- Walkup Attic
Unfinished Basement
- Walk-Out Basement
- Partial Basement
Home Security
- Home Security System
- Storm Doors
Outdoor Features
- Outdoor Shower
- Deck
- Exterior Lighting
- Outdoor Gas Grill
- Porch
Schools
- Manasquan Elementary And Middle School
Utilities
- Forced Air Zoned Heating and Cooling System
- Heating System Uses Natural Gas
- Natural Gas Water Heater
Community Details
- No Home Owners Association
Listing and Financial Details
- Exclusions: Personal Items
- Assessor Parcel Number 29-00063-0000-00001-01
Ownership History
Purchase Details
Home Financials for this Owner
Home Financials are based on the most recent Mortgage that was taken out on this home.Purchase Details
Purchase Details
Purchase Details
Similar Homes in Manasquan, NJ
Home Values in the Area
Average Home Value in this Area
Purchase History
| Date | Buyer | Sale Price | Title Company |
|---|---|---|---|
| Mulligan Shawn | $800,000 | None Available | |
| Devingo Joseph J | -- | None Available | |
| Devingo Joseph | $422,500 | Counsellors Title Agency Inc | |
| Himmler Garrett G | -- | -- |
Mortgage History
| Date | Status | Borrower | Loan Amount |
|---|---|---|---|
| Open | Mulligan Shawn F | $600,000 | |
| Closed | Mulligan Shawn F | $400,000 | |
| Closed | Mulligan Shawn F | $400,000 |
Property History
| Date | Event | Price | Change | Sq Ft Price |
|---|---|---|---|---|
| 12/07/2018 12/07/18 | Sold | $800,000 | -- | $409 / Sq Ft |
Tax History Compared to Growth
Tax History
| Year | Tax Paid | Tax Assessment Tax Assessment Total Assessment is a certain percentage of the fair market value that is determined by local assessors to be the total taxable value of land and additions on the property. | Land | Improvement |
|---|---|---|---|---|
| 2024 | $18,835 | $1,100,800 | $348,900 | $751,900 |
| 2023 | $18,835 | $1,100,800 | $348,900 | $751,900 |
| 2022 | $18,130 | $1,100,800 | $348,900 | $751,900 |
| 2021 | $5,453 | $1,088,000 | $348,900 | $739,100 |
| 2020 | $5,666 | $348,900 | $348,900 | $0 |
| 2019 | $5,453 | $348,900 | $348,900 | $0 |
| 2018 | $9,316 | $609,700 | $348,900 | $260,800 |
| 2017 | $8,963 | $609,700 | $348,900 | $260,800 |
| 2016 | $8,725 | $609,700 | $348,900 | $260,800 |
| 2015 | $7,366 | $431,000 | $214,800 | $216,200 |
| 2014 | $7,357 | $431,000 | $214,800 | $216,200 |
Agents Affiliated with this Home
-
Judith Keelan

Seller's Agent in 2018
Judith Keelan
BHHS Fox & Roach
(732) 614-0971
45 Total Sales
-
M
Buyer's Agent in 2018
Megan Schnurr
Ocean Pointe
Map
Source: MOREMLS (Monmouth Ocean Regional REALTORS®)
MLS Number: 21823946
APN: 29-00063-0000-00001-01
- 34 Parker Ave
- 34 Broad St Unit 306
- 80 Allen Ave
- 63 Colby Ave
- 49 Wyckoff Ave
- 85 Virginia Ave
- 3 Central Ave
- 35 Marcellus Ave
- 75 Minerva Ave
- 122 Marcellus Ave
- 115 Atlantic Ave
- 47 Clark St
- 140 Curtis Place
- 354 Euclid Ave Unit 354 1/2
- 1117 Lakewood Rd
- 1114 Mohegan Rd
- 722 Boston Blvd
- 323-325 Fisk Ave
- 66 N Potter Ave
- 329 Fisk Ave
- 10 Pearce Ave
- 18 Pearce Ave
- 22 Pearce Ave
- 17 Parker Ave
- 26 Pearce Ave
- 11 Pearce Ave
- 21 Parker Ave
- 140 Main St Unit C
- 140 Main St Unit D
- 140 Main St Unit A
- 140 Main St Unit 140C
- 140 Main St
- 21 Pearce Ave
- 30 Pearce Ave
- 25 Parker Ave
- 25 Pearce Ave
- 29 Parker Ave
- 34 Pearce Ave
- 155 Main St
- 161 Main St Unit A

