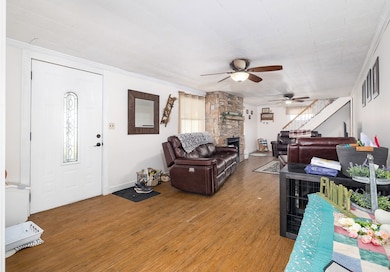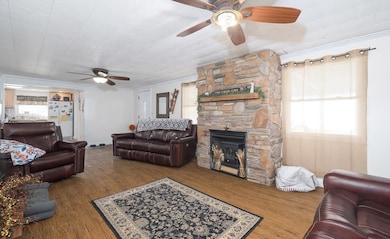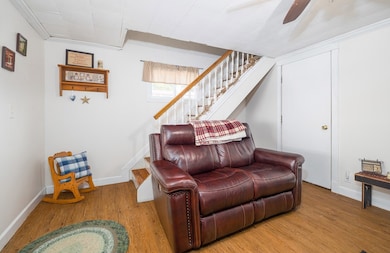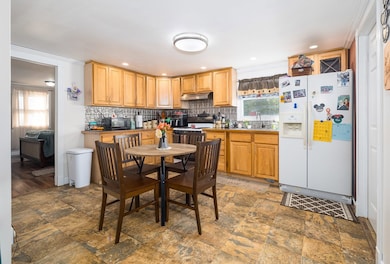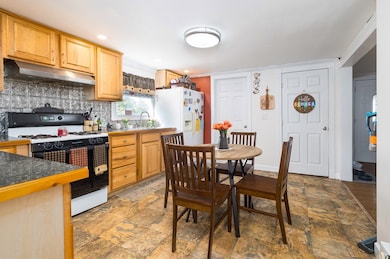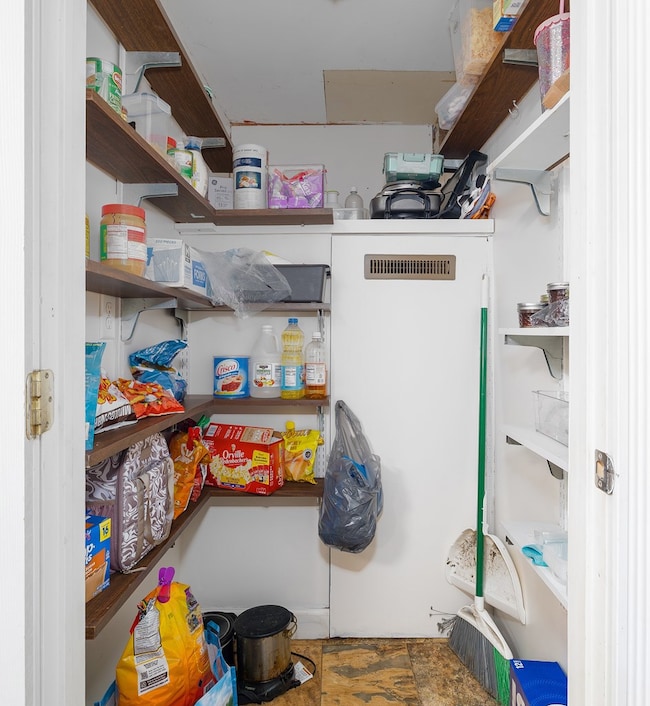10 Pease Hill Rd Lawrenceville, PA 16929
Estimated payment $745/month
Highlights
- Main Floor Bedroom
- Walk-In Pantry
- Laundry Room
- No HOA
- 1 Car Attached Garage
- Bathroom on Main Level
About This Home
Welcome to 10B Pease Hill Road in Nelson, PA! This charming 1.5-story home is just a short walk from Cowanesque Lake, offering year-round recreational opportunities right at your doorstep. Situated on a manageable .27-acre lot, this property is ideal as a full-time residence or investment rental. Inside, you'll find 3 bedrooms, 1 full bathroom, a walk-in pantry, and an oversized laundry room that could easily be converted into additional living space. A 1-car attached garage, carport with exterior lighting, and a spacious backyard provide both convenience and comfort. Don't miss this opportunity to own a versatile home in a great location near one of the area's most popular outdoor attractions! Owner of the property is a licensed real estate professional.
Listing Agent
Cowanesque Lake Realty LLC Brokerage Phone: 5709440101 License #RS350779 Listed on: 09/23/2025
Home Details
Home Type
- Single Family
Est. Annual Taxes
- $1,968
Year Built
- Built in 1901
Lot Details
- 0.27 Acre Lot
- Level Lot
Parking
- 1 Car Attached Garage
- Carport
Home Design
- Block Foundation
- Frame Construction
- Shingle Roof
- Rubber Roof
- Vinyl Siding
Interior Spaces
- 1,928 Sq Ft Home
- 2-Story Property
- Unfinished Basement
- Partial Basement
Kitchen
- Walk-In Pantry
- Oven or Range
Flooring
- Carpet
- Laminate
- Ceramic Tile
- Luxury Vinyl Tile
- Vinyl
Bedrooms and Bathrooms
- 3 Bedrooms
- Main Floor Bedroom
- Bathroom on Main Level
- 1 Full Bathroom
Laundry
- Laundry Room
- Dryer
- Washer
Outdoor Features
- Exterior Lighting
Schools
- Clark Wood Elementary School
- Williamson High School
Utilities
- No Cooling
- Heating System Uses Natural Gas
- Radiant Heating System
- Baseboard Heating
- Gas Water Heater
- High Speed Internet
Community Details
- No Home Owners Association
Map
Home Values in the Area
Average Home Value in this Area
Tax History
| Year | Tax Paid | Tax Assessment Tax Assessment Total Assessment is a certain percentage of the fair market value that is determined by local assessors to be the total taxable value of land and additions on the property. | Land | Improvement |
|---|---|---|---|---|
| 2025 | $2,937 | $183,960 | $17,510 | $166,450 |
| 2024 | $4,699 | $183,960 | $17,510 | $166,450 |
| 2023 | $2,737 | $88,450 | $11,380 | $77,070 |
| 2022 | $2,584 | $88,450 | $11,380 | $77,070 |
| 2021 | $2,584 | $88,450 | $11,380 | $77,070 |
| 2020 | $2,584 | $88,450 | $11,380 | $77,070 |
| 2019 | $2,530 | $88,450 | $11,380 | $77,070 |
| 2018 | $2,488 | $88,450 | $11,380 | $77,070 |
| 2017 | -- | $88,450 | $11,380 | $77,070 |
| 2016 | $2,417 | $88,450 | $11,380 | $77,070 |
| 2015 | -- | $88,450 | $11,380 | $77,070 |
| 2014 | -- | $88,450 | $11,380 | $77,070 |
Property History
| Date | Event | Price | List to Sale | Price per Sq Ft | Prior Sale |
|---|---|---|---|---|---|
| 09/23/2025 09/23/25 | Price Changed | $110,000 | 0.0% | $57 / Sq Ft | |
| 09/23/2025 09/23/25 | For Sale | $110,000 | -12.0% | $57 / Sq Ft | |
| 09/30/2024 09/30/24 | Sold | $125,000 | 0.0% | $59 / Sq Ft | View Prior Sale |
| 09/28/2024 09/28/24 | Pending | -- | -- | -- | |
| 07/14/2024 07/14/24 | Price Changed | $125,000 | -19.4% | $59 / Sq Ft | |
| 05/21/2024 05/21/24 | Price Changed | $155,000 | -6.1% | $73 / Sq Ft | |
| 04/03/2024 04/03/24 | Price Changed | $165,000 | -2.9% | $78 / Sq Ft | |
| 11/14/2023 11/14/23 | For Sale | $170,000 | -- | $80 / Sq Ft |
Purchase History
| Date | Type | Sale Price | Title Company |
|---|---|---|---|
| Special Warranty Deed | $125,000 | None Listed On Document | |
| Deed | $68,000 | Cox Stokes & Lantz Pc | |
| Interfamily Deed Transfer | -- | None Available |
Mortgage History
| Date | Status | Loan Amount | Loan Type |
|---|---|---|---|
| Open | $114,468 | FHA |
Source: North Central Penn Board of REALTORS®
MLS Number: 31723236
APN: 26-01.00-087
- 4290 Cummings Creek Rd
- 1683 Bliss Rd
- 0 Gee Hollow Rd
- 8707 State Line Rd
- 8138 County Route 5
- 187 Elkhorn Rd
- 0 Gee Hollow Road Lot Unit WP001
- 0 Birch Hill Rd
- 409 E Main St
- 1125 Farmington Hill Rd
- 7444 County Route 112
- 404 E Main St
- 202 Proctor Ave
- 0 Coates Ave
- 109 E Main St
- 106 E Main St
- 108 First St
- 215 Second St
- 222 Second St
- 305 Oak Ave
- 20 Mutton Hill Rd
- 22 James St
- 1104 Caton Bypass Rd
- 3080 Pa-328
- 2900 Woods Edge Dr
- 236 Beartown Rd
- 6 Pine Tree Village
- 13 Eagle Dr
- 100-102 Creekside Dr
- 12 Pondview
- 294 W 2nd St
- 137 Field St
- 17 E 5th St
- 61 Glen Ave
- 22 W 3rd St
- 11 W 3rd St
- 135 W 1st St Unit 101
- 234 Charles St Unit 202
- 185 Wall St
- 115 W Market St Unit 201

