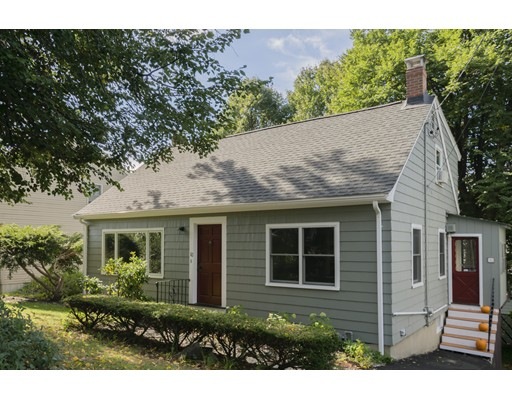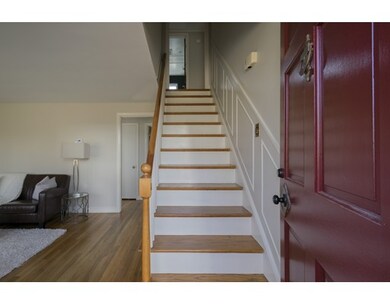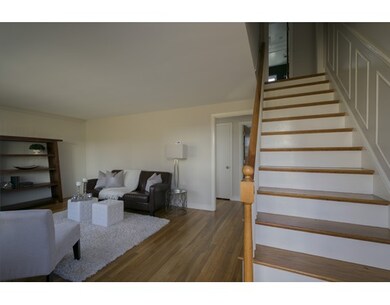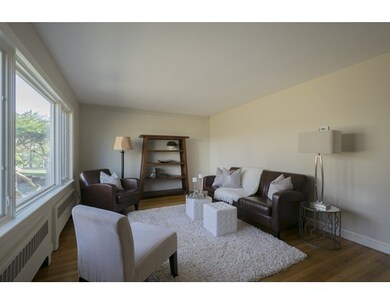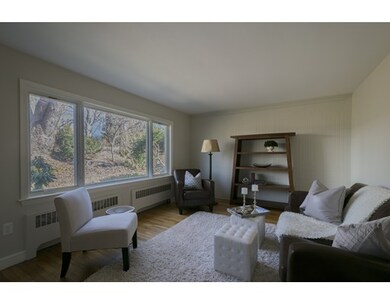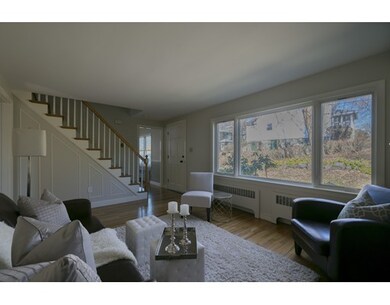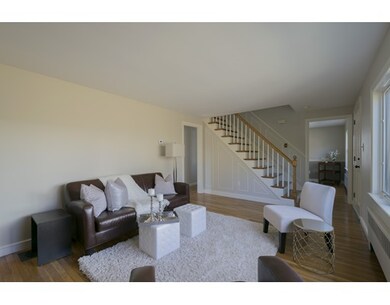
10 Peck Ave Arlington, MA 02476
Arlington Heights NeighborhoodAbout This Home
As of December 2021Welcome home to this meticulously maintained Cape Cod style home nestled on a quiet side street in desirable Arlington Heights offering 1808 sq ft of living space, 3 bedrooms, 2 completely renovated full bathrooms, hardwood floors and a freshly painted interior with modern style. The spacious living room is full of natural light from the large picture window and has an open staircase with decorative wainscoting offering an ideal space for comfortable living and entertaining. The formal dining room has an oversized double window, chair rail and wainscoting. The stylish and efficient kitchen offers white cabinets, gas range and access to mudroom and rear deck.The rear deck overlooks the private backyard with mature trees and perennial plantings. The finished lower level offers a spacious family room with a fireplace and plush carpeting. This fantastic and family-friendly neighborhood is minutes from the highly sought after Dallin ES and walking distance to restaurants/shops.
Last Agent to Sell the Property
Dani Fleming's MAPropertiesOnline T
Leading Edge Real Estate Listed on: 02/25/2016
Home Details
Home Type
Single Family
Est. Annual Taxes
$9,947
Year Built
1961
Lot Details
0
Listing Details
- Lot Description: Paved Drive, Gentle Slope, Level
- Property Type: Single Family
- Other Agent: 2.50
- Lead Paint: Unknown
- Special Features: None
- Property Sub Type: Detached
- Year Built: 1961
Interior Features
- Appliances: Range, Dishwasher, Microwave, Refrigerator, Washer, Dryer
- Fireplaces: 1
- Has Basement: Yes
- Fireplaces: 1
- Number of Rooms: 7
- Amenities: Public Transportation, Shopping, Park, Walk/Jog Trails, Laundromat, Bike Path, Conservation Area, Highway Access, House of Worship, Public School, T-Station
- Energy: Insulated Windows, Prog. Thermostat
- Flooring: Hardwood
- Basement: Full, Finished, Walk Out, Interior Access
- Bedroom 2: Second Floor, 14X11
- Bedroom 3: First Floor, 11X11
- Bathroom #1: First Floor
- Bathroom #2: Second Floor
- Kitchen: First Floor, 12X11
- Laundry Room: Basement
- Living Room: First Floor, 16X11
- Master Bedroom: Second Floor, 15X14
- Master Bedroom Description: Flooring - Hardwood
- Dining Room: First Floor, 11X11
- Family Room: Basement, 22X16
Exterior Features
- Roof: Asphalt/Fiberglass Shingles
- Exterior: Wood
- Exterior Features: Deck, Gutters, Storage Shed
- Foundation: Poured Concrete
Garage/Parking
- Parking: Off-Street, Improved Driveway
- Parking Spaces: 2
Utilities
- Heating: Hot Water Baseboard, Gas
- Sewer: City/Town Sewer
- Water: City/Town Water
Schools
- Elementary School: Dallin Es
- Middle School: Ottoson Ms
- High School: Arlington High
Lot Info
- Assessor Parcel Number: M:172.0 B:0002 L:0005.A
- Zoning: R1
Multi Family
- Sq Ft Incl Bsmt: Yes
Ownership History
Purchase Details
Similar Homes in the area
Home Values in the Area
Average Home Value in this Area
Purchase History
| Date | Type | Sale Price | Title Company |
|---|---|---|---|
| Land Court Massachusetts | -- | -- |
Mortgage History
| Date | Status | Loan Amount | Loan Type |
|---|---|---|---|
| Open | $757,600 | Purchase Money Mortgage | |
| Closed | $522,000 | Stand Alone Refi Refinance Of Original Loan | |
| Closed | $572,400 | Purchase Money Mortgage | |
| Closed | $46,100 | No Value Available | |
| Previous Owner | $34,000 | No Value Available | |
| Previous Owner | $35,000 | No Value Available | |
| Previous Owner | $44,000 | No Value Available |
Property History
| Date | Event | Price | Change | Sq Ft Price |
|---|---|---|---|---|
| 12/16/2021 12/16/21 | Sold | $947,000 | +11.4% | $497 / Sq Ft |
| 11/09/2021 11/09/21 | Pending | -- | -- | -- |
| 11/05/2021 11/05/21 | For Sale | $849,900 | +33.6% | $446 / Sq Ft |
| 06/27/2016 06/27/16 | Sold | $636,000 | +20.2% | $352 / Sq Ft |
| 03/01/2016 03/01/16 | Pending | -- | -- | -- |
| 02/25/2016 02/25/16 | For Sale | $529,000 | +14.8% | $293 / Sq Ft |
| 07/18/2012 07/18/12 | Sold | $461,000 | +2.7% | $267 / Sq Ft |
| 05/20/2012 05/20/12 | Pending | -- | -- | -- |
| 05/17/2012 05/17/12 | For Sale | $449,000 | -- | $260 / Sq Ft |
Tax History Compared to Growth
Tax History
| Year | Tax Paid | Tax Assessment Tax Assessment Total Assessment is a certain percentage of the fair market value that is determined by local assessors to be the total taxable value of land and additions on the property. | Land | Improvement |
|---|---|---|---|---|
| 2025 | $9,947 | $923,600 | $428,400 | $495,200 |
| 2024 | $9,059 | $855,400 | $412,300 | $443,100 |
| 2023 | $8,555 | $763,200 | $385,600 | $377,600 |
| 2022 | $7,896 | $691,400 | $374,900 | $316,500 |
| 2021 | $7,723 | $681,000 | $374,900 | $306,100 |
| 2020 | $7,531 | $680,900 | $374,800 | $306,100 |
| 2019 | $7,036 | $624,900 | $369,500 | $255,400 |
| 2018 | $6,540 | $539,200 | $283,800 | $255,400 |
| 2017 | $6,570 | $523,100 | $267,700 | $255,400 |
| 2016 | $6,089 | $475,700 | $246,300 | $229,400 |
| 2015 | $5,615 | $414,400 | $230,300 | $184,100 |
Agents Affiliated with this Home
-
G
Seller's Agent in 2021
Greg DiGiorgio
DiGiorgio Realty Group
(617) 233-4530
4 in this area
72 Total Sales
-
T
Buyer's Agent in 2021
Thomas Cote
Leading Edge Real Estate
(508) 380-0347
3 in this area
63 Total Sales
-
D
Seller's Agent in 2016
Dani Fleming's MAPropertiesOnline T
Leading Edge Real Estate
-

Seller's Agent in 2012
Friel Estate
FrielEstate
(617) 755-0989
21 in this area
65 Total Sales
-

Buyer's Agent in 2012
Katya Pitts
Leading Edge Real Estate
(617) 335-8552
5 in this area
39 Total Sales
Map
Source: MLS Property Information Network (MLS PIN)
MLS Number: 71963067
APN: ARLI-000172-000002-000005A
- 15A Lanark Rd
- 57 Williams St
- 6 West St
- 56 Rublee St
- 299 Appleton St
- 11 Williams St
- 327 Appleton St
- 132 Sylvia St Unit 1
- 10-12 Spring Rd
- 100 Dow Ave
- 2 Colonial Village Dr Unit 3
- 3 Colonial Village Dr Unit 10
- 458 Appleton St
- 152 Renfrew St
- 10 Colonial Village Dr Unit 6
- 7 Theresa Ave
- 197 Lowell St
- 9 Lisbeth St Unit 9
- 72 Hathaway Cir
- 19 Hillcrest Ave
