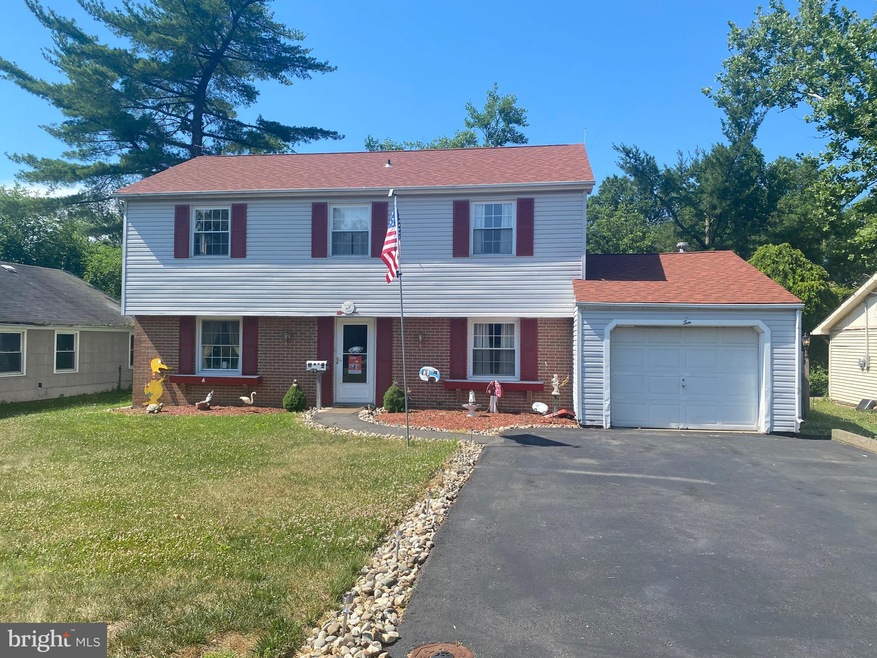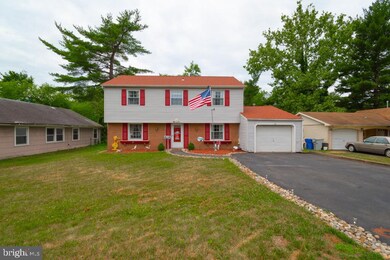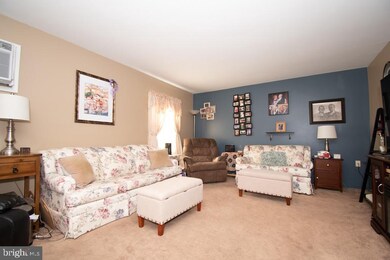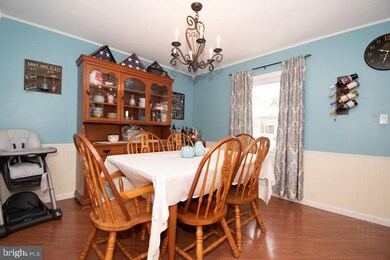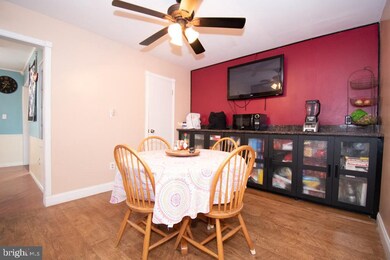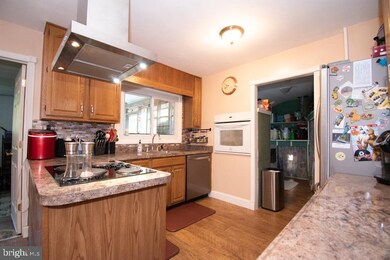
10 Pensdale Ln Willingboro, NJ 08046
Highlights
- Colonial Architecture
- Breakfast Room
- Living Room
- No HOA
- 1 Car Direct Access Garage
- 5-minute walk to Mill Creek Park
About This Home
As of January 2025Come see this spacious and updated home for yourself and imagine spending summer and fall nights out back in your yard. Nestled in a great neighborhood near the Rancocas Creek and walkable to the elementary school, this home offers 4 Bedrooms and 2.5 Baths; plenty of space for all! Working from home these days? Take one of the Bedrooms and make it your Home Office for those Zoom meetings. The attached 1-car garage offers convenient access right into the home making it easy to unload after stocking up at the grocery. Take a break and enjoy the 3 season room just off the kitchen. Recent updates and easy to care for landscaping round out this home awaiting your personal touch.
Last Agent to Sell the Property
HomeSmart First Advantage Realty License #rs361363 Listed on: 07/06/2020

Home Details
Home Type
- Single Family
Est. Annual Taxes
- $5,743
Year Built
- Built in 1960
Lot Details
- 6,500 Sq Ft Lot
- Lot Dimensions are 65.00 x 100.00
Parking
- 1 Car Direct Access Garage
- 4 Driveway Spaces
- Parking Storage or Cabinetry
- On-Street Parking
Home Design
- Colonial Architecture
- Frame Construction
Interior Spaces
- 1,797 Sq Ft Home
- Property has 2 Levels
- Ceiling Fan
- Family Room
- Living Room
- Breakfast Room
- Dining Room
- Laundry Room
Bedrooms and Bathrooms
- 4 Bedrooms
Schools
- Memorial JHS Middle School
- Willingboro High School
Utilities
- Cooling System Mounted In Outer Wall Opening
- Window Unit Cooling System
- Hot Water Baseboard Heater
- 150 Amp Service
- Natural Gas Water Heater
- No Septic System
Community Details
- No Home Owners Association
- Pennypacker Park Subdivision
Listing and Financial Details
- Tax Lot 00003
- Assessor Parcel Number 38-00301-00003
Ownership History
Purchase Details
Home Financials for this Owner
Home Financials are based on the most recent Mortgage that was taken out on this home.Purchase Details
Home Financials for this Owner
Home Financials are based on the most recent Mortgage that was taken out on this home.Purchase Details
Home Financials for this Owner
Home Financials are based on the most recent Mortgage that was taken out on this home.Purchase Details
Purchase Details
Similar Homes in Willingboro, NJ
Home Values in the Area
Average Home Value in this Area
Purchase History
| Date | Type | Sale Price | Title Company |
|---|---|---|---|
| Deed | $306,000 | Foundation Title | |
| Deed | $220,000 | National Integrity Title Llc | |
| Deed | $220,000 | None Listed On Document | |
| Interfamily Deed Transfer | -- | -- | |
| Interfamily Deed Transfer | -- | -- |
Mortgage History
| Date | Status | Loan Amount | Loan Type |
|---|---|---|---|
| Open | $229,500 | New Conventional | |
| Previous Owner | $176,000 | New Conventional | |
| Previous Owner | $176,000 | New Conventional | |
| Previous Owner | $50,000 | Credit Line Revolving | |
| Previous Owner | $25,000 | Credit Line Revolving | |
| Previous Owner | $43,500 | Unknown |
Property History
| Date | Event | Price | Change | Sq Ft Price |
|---|---|---|---|---|
| 07/15/2025 07/15/25 | For Rent | $3,800 | 0.0% | -- |
| 01/31/2025 01/31/25 | Sold | $306,000 | +15.5% | $146 / Sq Ft |
| 12/20/2024 12/20/24 | Pending | -- | -- | -- |
| 12/10/2024 12/10/24 | For Sale | $265,000 | +20.5% | $126 / Sq Ft |
| 11/20/2020 11/20/20 | Sold | $220,000 | -2.2% | $122 / Sq Ft |
| 10/11/2020 10/11/20 | Pending | -- | -- | -- |
| 10/05/2020 10/05/20 | For Sale | $225,000 | 0.0% | $125 / Sq Ft |
| 09/22/2020 09/22/20 | Pending | -- | -- | -- |
| 09/15/2020 09/15/20 | For Sale | $225,000 | +2.3% | $125 / Sq Ft |
| 08/25/2020 08/25/20 | Off Market | $220,000 | -- | -- |
| 07/11/2020 07/11/20 | Pending | -- | -- | -- |
| 07/11/2020 07/11/20 | Price Changed | $225,000 | +2.3% | $125 / Sq Ft |
| 07/06/2020 07/06/20 | For Sale | $220,000 | -- | $122 / Sq Ft |
Tax History Compared to Growth
Tax History
| Year | Tax Paid | Tax Assessment Tax Assessment Total Assessment is a certain percentage of the fair market value that is determined by local assessors to be the total taxable value of land and additions on the property. | Land | Improvement |
|---|---|---|---|---|
| 2024 | $7,049 | $164,500 | $33,800 | $130,700 |
| 2023 | $7,049 | $164,500 | $33,800 | $130,700 |
| 2022 | $6,562 | $164,500 | $33,800 | $130,700 |
| 2021 | $6,073 | $143,100 | $33,800 | $109,300 |
| 2020 | $5,743 | $143,100 | $33,800 | $109,300 |
| 2019 | $5,688 | $143,100 | $33,800 | $109,300 |
| 2018 | $5,582 | $143,100 | $33,800 | $109,300 |
| 2017 | $4,926 | $143,100 | $33,800 | $109,300 |
| 2016 | $4,872 | $143,100 | $33,800 | $109,300 |
| 2015 | $4,687 | $143,100 | $33,800 | $109,300 |
| 2014 | $4,438 | $143,100 | $33,800 | $109,300 |
Agents Affiliated with this Home
-
Nicole DeShields
N
Seller's Agent in 2025
Nicole DeShields
Lamon Associates-Cinnaminson
(856) 577-7850
14 in this area
36 Total Sales
-
Mikeala Semexant

Seller's Agent in 2025
Mikeala Semexant
Coldwell Banker Residential
(862) 596-1096
1 in this area
3 Total Sales
-
Michael Radie

Seller's Agent in 2020
Michael Radie
HomeSmart First Advantage Realty
(856) 558-3464
2 in this area
94 Total Sales
-
Nancy Houck

Buyer's Agent in 2020
Nancy Houck
HomeSmart First Advantage Realty
(215) 275-3131
1 in this area
33 Total Sales
Map
Source: Bright MLS
MLS Number: NJBL375514
APN: 38-00301-0000-00003
- 9 Pensdale Ln
- 36 Peppermint Ln
- 60 Pageant Ln
- 31 Pembrook Ln
- 65 Pageant Ln
- 63 Pembrook Ln
- 136 Pageant Ln
- 12 Ruscombe Ct
- 65 Peacock Ln
- 151 Pageant Ln
- 33 Princeton Ln
- 40 Princeton Ln
- 16 Randolph Place
- 4 Roanoke Ct
- 30 Winterberry Ln
- 43 Windsor Ln
- 12 Roxburn Place
- 7 Riverview Place
- 11 Riverview Place
- 28 Ridgewood Place
